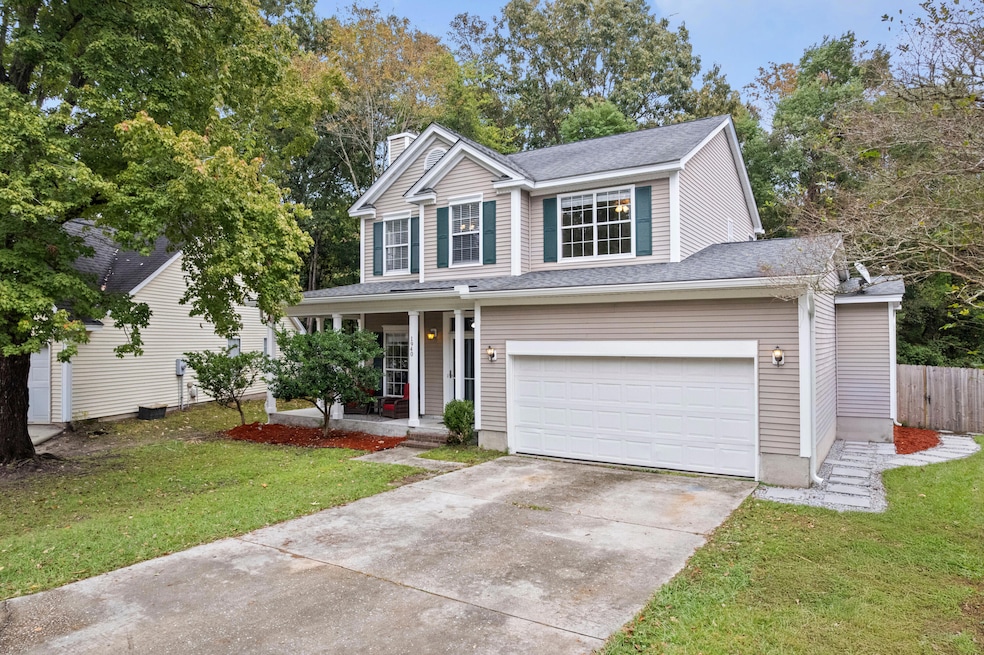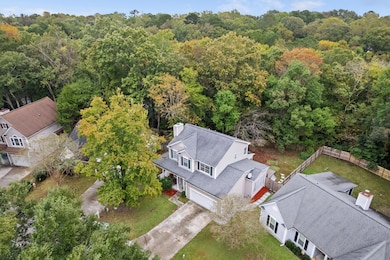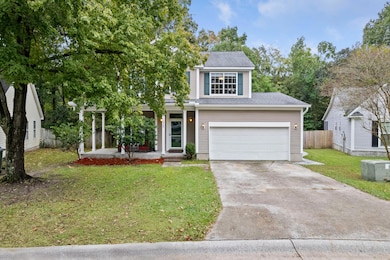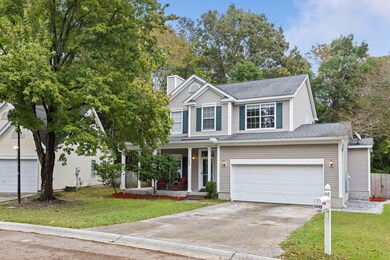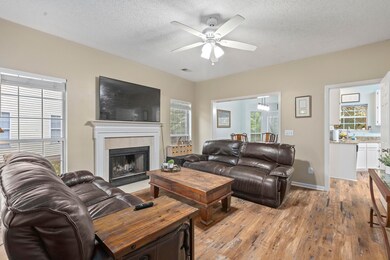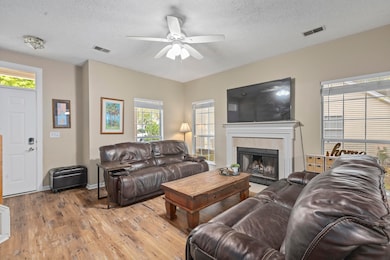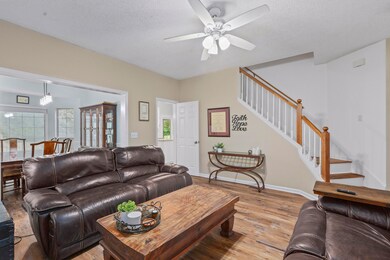1940 Treebark Dr Charleston, SC 29414
West Ashley NeighborhoodEstimated payment $2,608/month
Highlights
- Sitting Area In Primary Bedroom
- Traditional Architecture
- High Ceiling
- Deck
- Sun or Florida Room
- Great Room
About This Home
Charming 3-bedroom, 2.5-bath Traditional home in Westborough! Enjoy a big front & backyard with private wooden fence, screened porch leading to a new deck and patio, living room fireplace, and a primary bedroom with large garden tub & upgraded lighting. Updates from last year include replaced heating/AC ductwork, all exterior doors, front porch columns, and gutters. Upstairs bathrooms and laundry room floors were updated this year. Features include stacked washer & dryer, eat-in kitchen, formal dining, 9'+ ceilings, walk-in closets, laminate floors downstairs (2 yrs old) and upstairs (1 yr old), vinyl floors throughout, ceiling fans in most rooms, refrigerator, 2-car attached garage, central air, and heat pump. Perfectly located near schools, shopping, and West Ashley conveniences!
Listing Agent
The Husted Team powered by Keller Williams License #100085 Listed on: 11/06/2025

Home Details
Home Type
- Single Family
Est. Annual Taxes
- $1,488
Year Built
- Built in 1994
Lot Details
- 7,405 Sq Ft Lot
- Privacy Fence
- Wood Fence
HOA Fees
- $13 Monthly HOA Fees
Parking
- 2 Car Garage
Home Design
- Traditional Architecture
- Raised Foundation
- Asphalt Roof
- Vinyl Siding
Interior Spaces
- 1,832 Sq Ft Home
- 2-Story Property
- Tray Ceiling
- Smooth Ceilings
- Popcorn or blown ceiling
- High Ceiling
- Ceiling Fan
- Window Treatments
- Great Room
- Living Room with Fireplace
- Formal Dining Room
- Sun or Florida Room
- Stacked Washer and Dryer
Kitchen
- Eat-In Kitchen
- Electric Range
- Microwave
- Dishwasher
- Kitchen Island
Flooring
- Laminate
- Vinyl
Bedrooms and Bathrooms
- 3 Bedrooms
- Sitting Area In Primary Bedroom
- Walk-In Closet
- Soaking Tub
- Garden Bath
Home Security
- Storm Windows
- Storm Doors
Outdoor Features
- Deck
- Covered Patio or Porch
- Rain Gutters
Schools
- Springfield Elementary School
- West Ashley Middle School
- West Ashley High School
Utilities
- Central Heating and Cooling System
Community Details
- Westborough Subdivision
Map
Home Values in the Area
Average Home Value in this Area
Tax History
| Year | Tax Paid | Tax Assessment Tax Assessment Total Assessment is a certain percentage of the fair market value that is determined by local assessors to be the total taxable value of land and additions on the property. | Land | Improvement |
|---|---|---|---|---|
| 2024 | $1,488 | $9,150 | $0 | $0 |
| 2023 | $1,279 | $9,150 | $0 | $0 |
| 2022 | $1,171 | $9,150 | $0 | $0 |
| 2021 | $1,226 | $9,150 | $0 | $0 |
| 2020 | $1,269 | $9,150 | $0 | $0 |
| 2019 | $1,135 | $7,960 | $0 | $0 |
| 2017 | $1,097 | $7,960 | $0 | $0 |
| 2016 | $1,054 | $7,960 | $0 | $0 |
| 2015 | $1,087 | $7,960 | $0 | $0 |
| 2014 | $1,020 | $0 | $0 | $0 |
| 2011 | -- | $0 | $0 | $0 |
Property History
| Date | Event | Price | List to Sale | Price per Sq Ft |
|---|---|---|---|---|
| 11/06/2025 11/06/25 | For Sale | $467,782 | -- | $255 / Sq Ft |
Source: CHS Regional MLS
MLS Number: 25029905
APN: 354-04-00-080
- 1854 Oleander Ct
- 1922 Cedar Petal Ln
- 1866 Dogwood Rd
- 1845 Dogwood Rd
- 1829 Dogwood Rd Unit 103
- 2165 Ashley Cooper Ln
- 2120 Ashley Cooper Ln
- 1784 Banbury Rd
- 1787 Dogwood Rd
- 1944 Woodland Rd
- 1885 Woodland Rd
- 107 Aplomb Alley
- 406 Gravy Train St
- 1944 Old Fort Ave
- 1647 Sulgrave Rd
- 2106 Mission Ave
- 2244 Ashley Crossing Dr Unit 1236
- 1902 Old Parsonage Rd
- 1930 Fruitwood Ave
- 2134 Vespers Dr
- 1850 Magwood Rd
- 1850 Ashley Crossing Ln
- 2155 Forest Lakes Blvd
- 2235 Ashley Crossing Dr
- 2274-2284 Ashley River Rd
- 2225 Ashley River Rd
- 2244 Ashley Crossing Dr Unit 523
- 2222 Ashley River Rd
- 1751 Dogwood Rd
- 2410 Castlereagh Rd
- 1 Westchase Dr
- 78 Ashley Hall Plantation Rd
- 1395 Emerald Forest Pkwy
- 1800 William Kennerty Dr
- 2521 Rutherford Way
- 2234 Henry Tecklenburg Dr
- 3590 Mary Ader Ave
- 3245 Glenn McConnell Pkwy
- 2362 Parsonage Rd Unit 11E
- 2223 Egret Crest Ln Unit 2223 Egret Crest Lane
