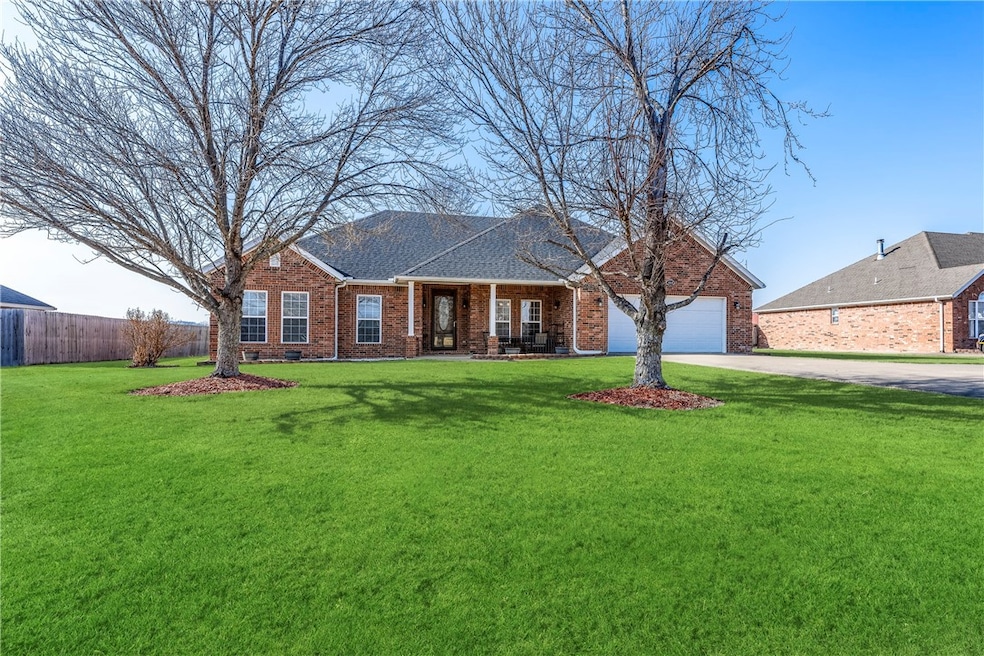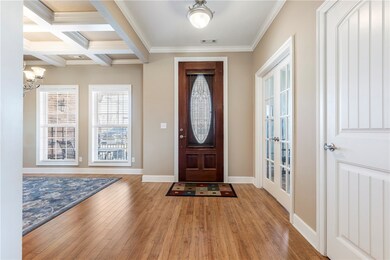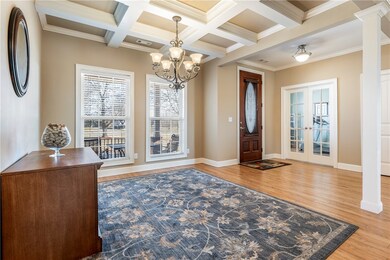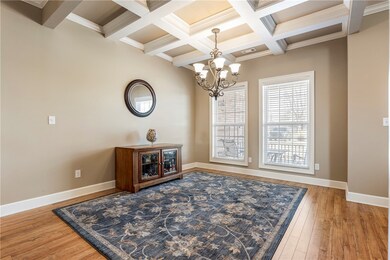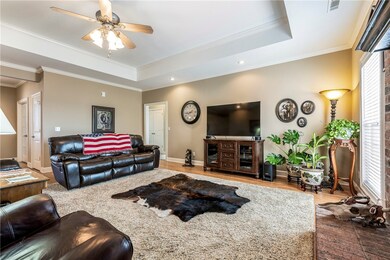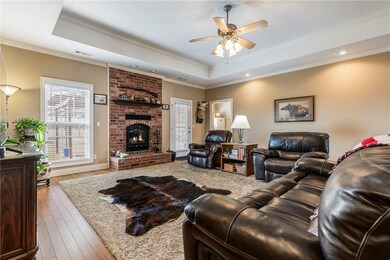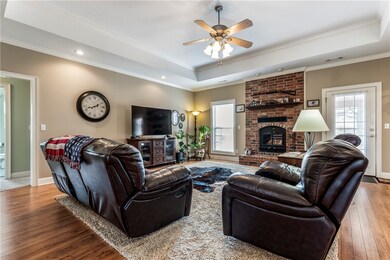
1940 Viney Grove Rd Prairie Grove, AR 72753
Estimated Value: $406,000 - $464,000
Highlights
- 0.5 Acre Lot
- Cathedral Ceiling
- Granite Countertops
- Traditional Architecture
- Attic
- Covered patio or porch
About This Home
As of February 2024Immaculate family home on 1/2 acre with 24 x 30 shop. Nice landscaping, a covered patio, and a large 13 x 18 pergola with an awesome view. This 4-bedroom home has a formal dining room plus a breakfast room. The kitchen has granite countertops and plenty of cabinet space. This home is a split floorplan with a 4th bedroom that would make a great office by the front door. Storm shelter is located in the garage.
Last Agent to Sell the Property
Coldwell Banker Harris McHaney & Faucette -Fayette License #SA00067517 Listed on: 01/05/2024

Home Details
Home Type
- Single Family
Est. Annual Taxes
- $1,947
Year Built
- Built in 2005
Lot Details
- 0.5 Acre Lot
- Partially Fenced Property
- Privacy Fence
- Wood Fence
- Wire Fence
- Landscaped
- Level Lot
- Cleared Lot
Home Design
- Traditional Architecture
- Slab Foundation
- Shingle Roof
- Architectural Shingle Roof
Interior Spaces
- 2,284 Sq Ft Home
- 1-Story Property
- Cathedral Ceiling
- Ceiling Fan
- Wood Burning Fireplace
- Self Contained Fireplace Unit Or Insert
- Double Pane Windows
- Vinyl Clad Windows
- Blinds
- Family Room with Fireplace
- Fire and Smoke Detector
- Washer and Dryer Hookup
- Attic
Kitchen
- Eat-In Kitchen
- Electric Range
- Microwave
- Plumbed For Ice Maker
- Dishwasher
- Granite Countertops
- Tile Countertops
Flooring
- Laminate
- Ceramic Tile
Bedrooms and Bathrooms
- 4 Bedrooms
- Split Bedroom Floorplan
- Walk-In Closet
- 2 Full Bathrooms
Parking
- 2 Car Attached Garage
- Garage Door Opener
Outdoor Features
- Covered patio or porch
- Outbuilding
- Storm Cellar or Shelter
Utilities
- Central Air
- Heat Pump System
- Electric Water Heater
- Cable TV Available
Community Details
- Prairie Grove Outlots Subdivision
Ownership History
Purchase Details
Home Financials for this Owner
Home Financials are based on the most recent Mortgage that was taken out on this home.Purchase Details
Home Financials for this Owner
Home Financials are based on the most recent Mortgage that was taken out on this home.Similar Homes in Prairie Grove, AR
Home Values in the Area
Average Home Value in this Area
Purchase History
| Date | Buyer | Sale Price | Title Company |
|---|---|---|---|
| Ronald P Mauzy And Edi M Mauzy Revocable Trus | $410,000 | Mercury Title | |
| Cochran William T | $380,000 | Realty Title & Closing Servi |
Mortgage History
| Date | Status | Borrower | Loan Amount |
|---|---|---|---|
| Previous Owner | Cochran William T | $148,000 |
Property History
| Date | Event | Price | Change | Sq Ft Price |
|---|---|---|---|---|
| 02/06/2024 02/06/24 | Sold | $410,000 | -2.4% | $180 / Sq Ft |
| 01/10/2024 01/10/24 | Pending | -- | -- | -- |
| 01/05/2024 01/05/24 | For Sale | $420,000 | +127.0% | $184 / Sq Ft |
| 10/30/2012 10/30/12 | Sold | $185,000 | -9.5% | $81 / Sq Ft |
| 09/30/2012 09/30/12 | Pending | -- | -- | -- |
| 03/08/2012 03/08/12 | For Sale | $204,500 | -- | $90 / Sq Ft |
Tax History Compared to Growth
Tax History
| Year | Tax Paid | Tax Assessment Tax Assessment Total Assessment is a certain percentage of the fair market value that is determined by local assessors to be the total taxable value of land and additions on the property. | Land | Improvement |
|---|---|---|---|---|
| 2024 | $1,960 | $72,360 | $8,000 | $64,360 |
| 2023 | $2,013 | $72,360 | $8,000 | $64,360 |
| 2022 | $1,947 | $43,840 | $4,900 | $38,940 |
| 2021 | $1,846 | $43,840 | $4,900 | $38,940 |
| 2020 | $1,737 | $43,840 | $4,900 | $38,940 |
| 2019 | $1,659 | $37,390 | $4,500 | $32,890 |
| 2018 | $1,684 | $37,390 | $4,500 | $32,890 |
| 2017 | $1,665 | $37,390 | $4,500 | $32,890 |
| 2016 | $1,665 | $37,390 | $4,500 | $32,890 |
| 2015 | $1,665 | $37,390 | $4,500 | $32,890 |
| 2014 | $1,583 | $35,870 | $4,500 | $31,370 |
Agents Affiliated with this Home
-
Sally Bailey
S
Seller's Agent in 2024
Sally Bailey
Coldwell Banker Harris McHaney & Faucette -Fayette
(479) 443-5280
1 in this area
17 Total Sales
-
Kate Gaffigan

Buyer's Agent in 2024
Kate Gaffigan
Summit Home Team
(479) 366-8520
2 in this area
41 Total Sales
-
Gary Boyle

Seller's Agent in 2012
Gary Boyle
Lindsey & Associates Inc
(479) 263-7727
13 in this area
55 Total Sales
-
Kathleen Daley-Weinberg
K
Buyer's Agent in 2012
Kathleen Daley-Weinberg
Crye-Leike REALTORS-Bella Vista
(479) 736-1353
46 Total Sales
Map
Source: Northwest Arkansas Board of REALTORS®
MLS Number: 1263970
APN: 805-20370-700
- 1650 Affirmed Ln
- 1631 Whirlaway Ln
- 1498 Viney Grove Rd
- 1650 Seattle Slew St
- 1170 Viney Grove Rd
- 515 Jenkins Rd
- 605 Crystal Dr
- 581 Crystal Dr
- 0 Jim Hall Cr601 Rd
- 460 Viney Grove Rd
- 981 Pebble Dr
- 802 Charles Ln
- 481 Maya St
- 0 Douglas St Unit 1293623
- 204 Phyllis Farm Rd
- 305 Phyllis Farm Rd
- 1032 Vista Ave
- 1042 Vista Ave
- 1041 Vista Ave
- 201 E Douglas St
- 1940 Viney Grove Rd
- 1900 Viney Grove Rd
- 1960 Viney Grove Rd
- 1980 Viney Grove Rd
- 10714 Viney Grove Rd
- 1880 Viney Grove Rd
- 1860 Viney Grove Rd
- 2000 Viney Grove Rd
- 0 Viney Grove Unit 1180887
- 0 Viney Grove Unit 1228242
- 2020 Viney Grove Rd
- 15051 Blackburn Rd
- 10776 Viney Grove Rd
- 10595 Viney Grove Rd
- 2040 Viney Grove Rd
- 2060 Viney Grove Rd
- 1801 Viney Grove Rd
- 10798 Viney Grove Rd
- 10634 Viney Grove Rd
- 1791 Viney Grove Rd
