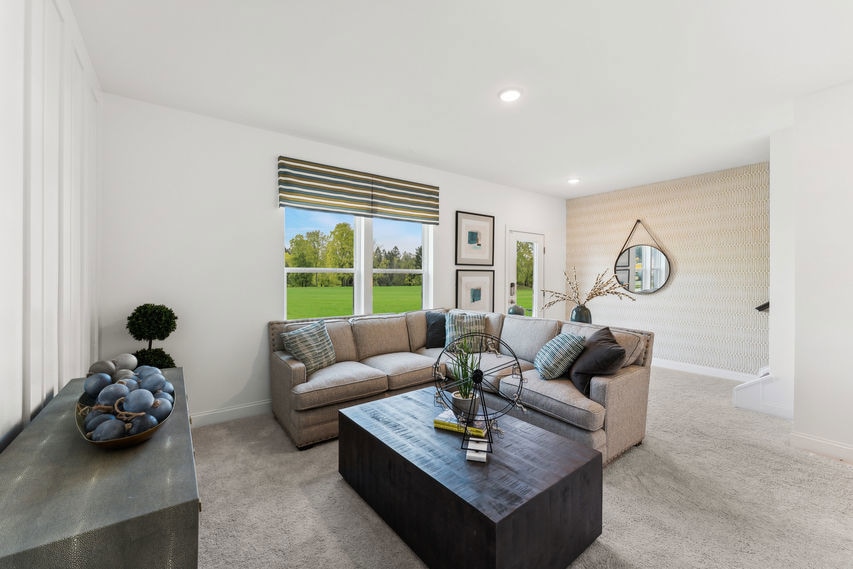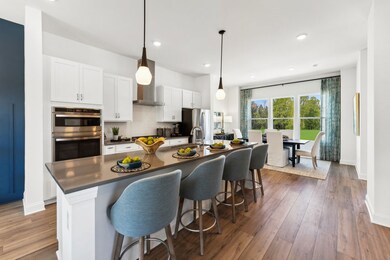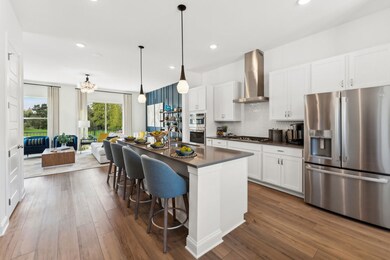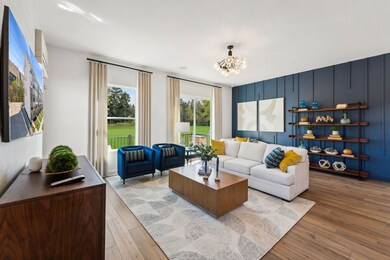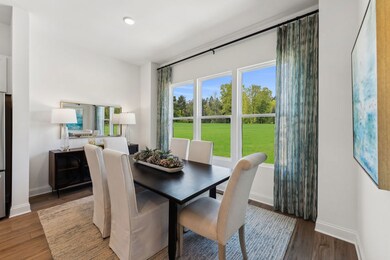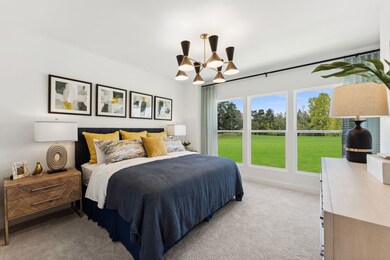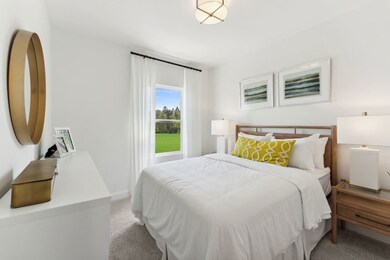
1940 Westerhill Dr Fort Mill, SC 29708
Gold Hill NeighborhoodEstimated payment $3,067/month
About This Home
Welcome home to a place where every detail is designed for the life you’ve always imagined. This beautifully crafted 2,146-square-foot, end-unit townhome offers 3 spacious bedrooms, 2 full baths, 2 half baths, a gourmet kitchen with an upgraded selection package, and a sun-drenched back deck perfect for morning coffee or evening gatherings. With a 2-car garage and thoughtful, open living spaces, this home blends comfort and style in every corner. Step outside and find a neighborhood built for connection — with a tot lot, picnic area, sidewalk, and glowing streetlights that make every evening stroll feel magical. This isn’t just a home — it’s a place where memories are waiting to be made. Tillery at Wilson Farms is a brand-new neighborhood in Fort Mill, SC. Just minutes from the heart of historic Fort Mill, you’ll have charming shops, incredible dining, and endless activities right at your doorstep. Homeowners will enjoy fantastic amenities, including a 1-acre community park, trail, and tot lot. Conveniently located less than a mile from I-77, just a quick 25-minute drive south of the airport and Uptown Charlotte. Live close to shopping, dining, and all that Fort Mill has to offer!
Townhouse Details
Home Type
- Townhome
Parking
- 2 Car Garage
Home Design
- 2,146 Sq Ft Home
- New Construction
- Quick Move-In Home
- The Hayworth Ii Plan
Bedrooms and Bathrooms
- 3 Bedrooms
Community Details
Overview
- Actively Selling
- Built by Stanley Martin Homes
- Tillery At Wilson Farms Subdivision
Sales Office
- 1209 Margo Mannor
- Fort Mill, SC 29708
- 803-941-5880
- Builder Spec Website
Office Hours
- Mo 1pm-6pm, Tu 11am-6pm, We 11am-6pm, Th 11am-6pm, Fr Closed, Sa 11am-6pm, Su 1pm-6pm
Map
Similar Homes in Fort Mill, SC
Home Values in the Area
Average Home Value in this Area
Property History
| Date | Event | Price | Change | Sq Ft Price |
|---|---|---|---|---|
| 07/18/2025 07/18/25 | Price Changed | $445,000 | -5.1% | $207 / Sq Ft |
| 06/17/2025 06/17/25 | Price Changed | $469,000 | -4.9% | $219 / Sq Ft |
| 05/28/2025 05/28/25 | For Sale | $493,325 | -- | $230 / Sq Ft |
- 1916 Westerhill Dr
- 1217 Margo Mannor Dr
- 1221 Margo Mannor Dr
- 1225 Margo Mannor Dr
- 1233 Margo Mannor Dr
- 151 Kona Ln
- 143 Kona Ln
- 147 Kona Ln
- 155 Kona Ln
- Lot 156 Towns Valley
- 1920 Westerhill Dr
- 1924 Westerhill Dr
- 1213 Margo Mannor
- 1948 Westerhill Dr
- 1237 Margo Mannor
- 1944 Westerhill Dr
- 1229 Margo Mannor
- 238 Tiger Lily Dr
- 242 Tiger Lily Dr
- 230 Tiger Lily Dr
- 700 Gates Mills Dr
- 104 Bromley Village Dr
- 2116 Pleasant Rd
- 820 Clawson Place
- 1027 Aubrey Ln
- 355 Amistead Ave
- 822 Gentlewinds Ct
- 493 Twelve Oaks Ln
- 228 Keating Place Dr
- 3426 Richard's Crossing
- 6000 Palmetto Place
- 225 Butterfly Place
- 1728 Catherine Lothie Way
- 1463 Bramblewood Dr
- 5086 Waterloo Dr
- 920 Stockbridge Dr
- 810 Eden Ave
- 1413 Bramblewood Dr
- 529 Madison Falls Ct
- 541 Madison Falls Ct
