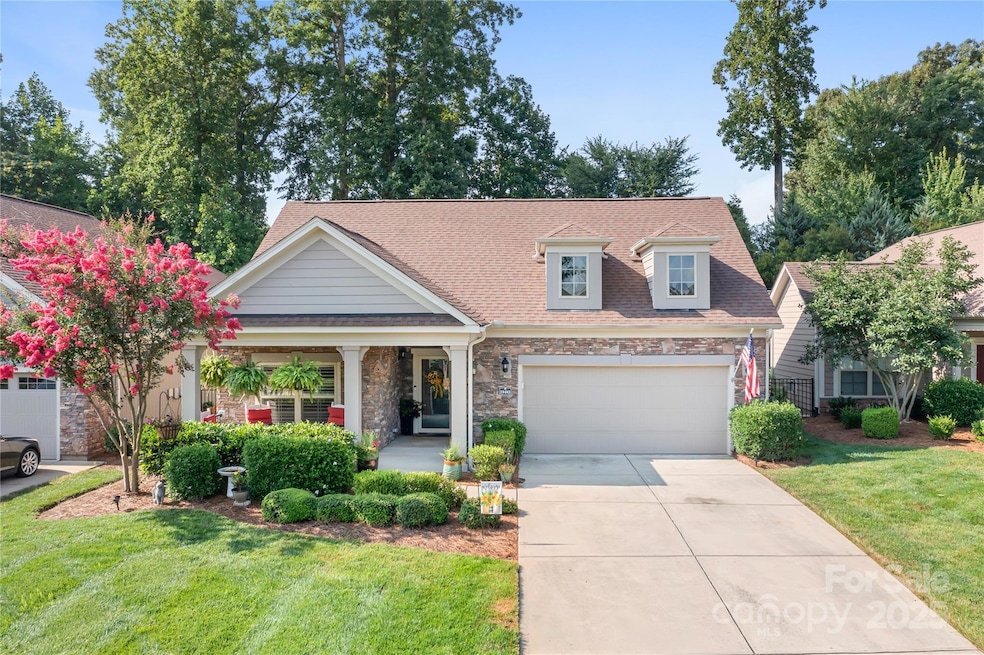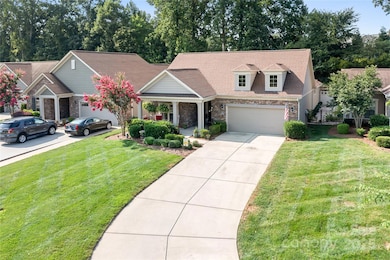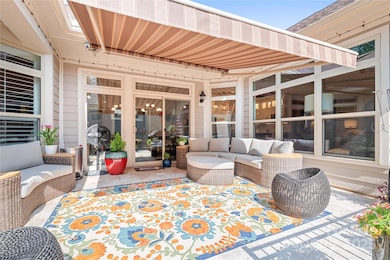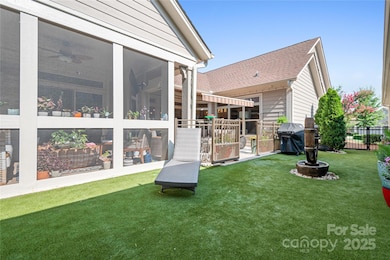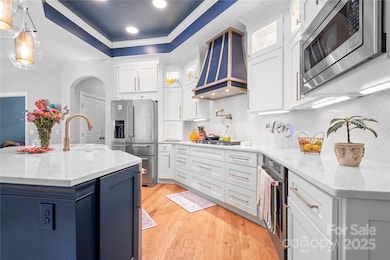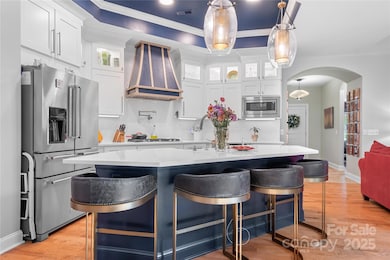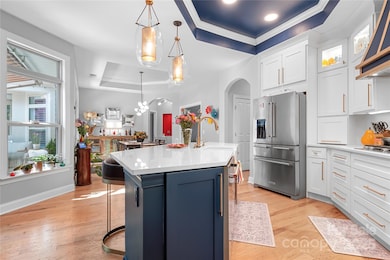19403 Greentree Way Cornelius, NC 28031
Estimated payment $4,092/month
Highlights
- Transitional Architecture
- Wood Flooring
- Screened Porch
- Bailey Middle School Rated A-
- Lawn
- 2 Car Attached Garage
About This Home
Welcome home to this lovely designer retreat that wows inside and out! This is truly ranch-style-living at its finest! Well situated with all above-grade living, stunning and completely updated kitchen, large primary ensuite, additional bedroom/bath, office/flex space, an open and bright living area, laundry room w/sink, and an elegant dining area. Step outside into your private, fenced-in oasis appointed with a large patio including a retractible awning, screened porch, fountain, and artificial turf! There isn’t a better place to relax or entertain after a day of adventure. New light fixtures and fans throughout and fresh paint. Store all of your extras in the large floored attic over the garage. This home also has a whole-home water filtration system! Take a short stroll to nearby Jetton Park, Greenway access, shopping/restaurants, lake access points, etc. HOA covers water, sewer, irrigation, front and side landscaping, and exterior maintenance of homes with the exception of the windows, roof, and gutters. The Courtyards at Jetton is not a 55+ community.
Listing Agent
Dana Greshko Realty Brokerage Email: dana@danagreshkorealty.com License #189013 Listed on: 07/17/2025
Home Details
Home Type
- Single Family
Est. Annual Taxes
- $3,121
Year Built
- Built in 2015
Lot Details
- Back Yard Fenced
- Level Lot
- Irrigation
- Lawn
- Property is zoned NMX(CZ)
HOA Fees
- $357 Monthly HOA Fees
Parking
- 2 Car Attached Garage
- Garage Door Opener
- Driveway
Home Design
- Transitional Architecture
- Slab Foundation
- Hardboard
Interior Spaces
- 1,826 Sq Ft Home
- 1-Story Property
- Gas Log Fireplace
- Insulated Windows
- Window Screens
- French Doors
- Sliding Doors
- Insulated Doors
- Family Room with Fireplace
- Screened Porch
Kitchen
- Convection Oven
- Gas Cooktop
- Range Hood
- Microwave
- Dishwasher
- Disposal
Flooring
- Wood
- Tile
Bedrooms and Bathrooms
- 2 Main Level Bedrooms
- 2 Full Bathrooms
Laundry
- Laundry Room
- Electric Dryer Hookup
Home Security
- Storm Doors
- Carbon Monoxide Detectors
Outdoor Features
- Patio
Schools
- Cornelius Elementary School
- Bailey Middle School
- William Amos Hough High School
Utilities
- Central Heating and Cooling System
- Heating System Uses Natural Gas
Listing and Financial Details
- Assessor Parcel Number 005-126-17
Community Details
Overview
- The Courtyards At Jetton Subdivision
- Mandatory home owners association
Additional Features
- Picnic Area
- Card or Code Access
Map
Home Values in the Area
Average Home Value in this Area
Tax History
| Year | Tax Paid | Tax Assessment Tax Assessment Total Assessment is a certain percentage of the fair market value that is determined by local assessors to be the total taxable value of land and additions on the property. | Land | Improvement |
|---|---|---|---|---|
| 2025 | $3,121 | $468,000 | $110,000 | $358,000 |
| 2024 | $3,121 | $468,000 | $110,000 | $358,000 |
| 2023 | $3,121 | $468,000 | $110,000 | $358,000 |
| 2022 | $3,065 | $365,300 | $120,000 | $245,300 |
| 2021 | $3,065 | $365,300 | $120,000 | $245,300 |
| 2020 | $3,065 | $365,300 | $120,000 | $245,300 |
| 2019 | $3,098 | $365,300 | $120,000 | $245,300 |
| 2018 | $3,177 | $292,100 | $73,000 | $219,100 |
| 2017 | $3,152 | $292,100 | $73,000 | $219,100 |
| 2016 | -- | $100 | $100 | $0 |
Property History
| Date | Event | Price | List to Sale | Price per Sq Ft | Prior Sale |
|---|---|---|---|---|---|
| 07/17/2025 07/17/25 | For Sale | $664,000 | +17.5% | $364 / Sq Ft | |
| 04/28/2023 04/28/23 | Sold | $565,000 | -3.4% | $313 / Sq Ft | View Prior Sale |
| 04/02/2023 04/02/23 | Pending | -- | -- | -- | |
| 03/16/2023 03/16/23 | For Sale | $585,000 | -- | $324 / Sq Ft |
Purchase History
| Date | Type | Sale Price | Title Company |
|---|---|---|---|
| Quit Claim Deed | -- | None Listed On Document | |
| Warranty Deed | $565,000 | Barristers Title | |
| Warranty Deed | $565,000 | Barristers Title | |
| Warranty Deed | $337,000 | Barristers Title Services |
Mortgage History
| Date | Status | Loan Amount | Loan Type |
|---|---|---|---|
| Previous Owner | $290,000 | New Conventional |
Source: Canopy MLS (Canopy Realtor® Association)
MLS Number: 4280723
APN: 005-126-17
- 19711 Bethel Church Rd
- 9047 Rosalyn Glen Rd
- 9053 Rosalyn Glen Rd
- 19005 Northport Dr
- 20028 Northport Dr
- 8722 Westmoreland Lake Dr
- 19901 Henderson Rd Unit C
- 17834 Jetton Green Loop Unit 20
- 19329 Watermark Dr Unit 261/262
- 19329 Watermark Dr Unit 551/ 552
- 19329 Watermark Dr Unit 551
- 19329 Watermark Dr Unit 422
- 9415 Rosalyn Glen Rd
- 20015 N Cove Rd
- 19241 Lake Norman Cove Dr
- 18800 Nantz Rd
- 16116 Lakeside Loop Ln
- 19739 Valiant Way
- 8920 Lake Pines Dr
- 20324 Middletown Rd
- 19546 Greentree Way Unit 203
- 19546 Greentree Way Unit 202
- 19546 Greentree Way Unit 201
- 19532 One Norman Blvd
- 19401 Carrington Club Dr
- 19839 Henderson Rd
- 18955 W Catawba Ave
- 19831 Henderson Rd Unit E
- 19827 Henderson Rd Unit B
- 20276 Amy Lee Dr
- 18823 Cloverstone Cir Unit 27
- 8532 Westmoreland Lake Dr
- 20539 Harbor View Dr
- 20109 Henderson Rd Unit D
- 17636 Harbor Walk Dr
- 21222 Nautique Blvd
- 18510 the Commons Blvd
- 8339 Viewpoint Ln
- 19501 S Hill St
- 8629 Chagrin Dr Unit Haven
