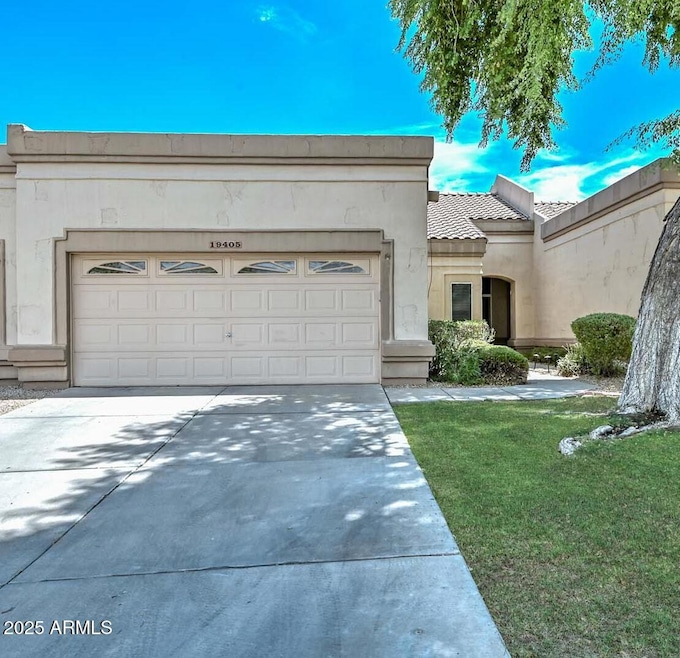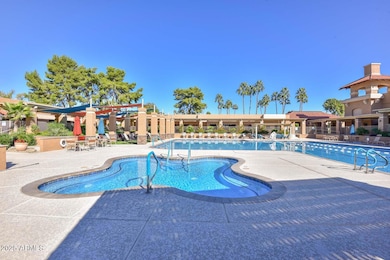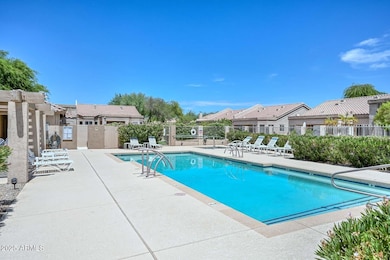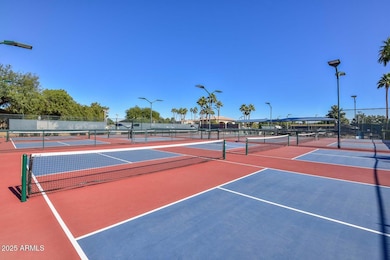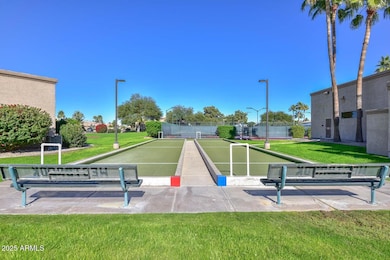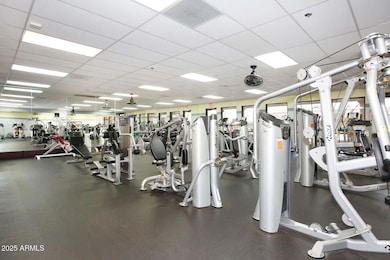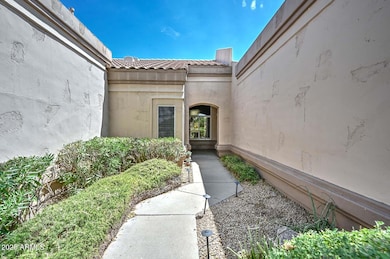19405 N 83rd Dr Peoria, AZ 85382
Estimated payment $2,351/month
Highlights
- Golf Course Community
- Fitness Center
- Corner Lot
- Apache Elementary School Rated A-
- Vaulted Ceiling
- Furnished
About This Home
Welcome to this furnished beautifully upgraded 2-bedroom, 2-bath town-home of approx. 1,362 sq ft nestled in the sought-after Westbrook Village active-adult community in Peoria. Built in 1997, this single-level residence offers a spacious 20′ × 13′ living room flowing into a defined dining area — perfect for entertaining or relaxed living. The galley-style kitchen features an eat-in nook, generous cabinet storage, a pantry with pull-out shelves and built-in appliances, and direct access to your private back patio. The master suite features a walk-in closet (approx. 8′ × 8′), double-sink vanity (approx. 8 ft long), walk-in shower and private toilet room. The second bedroom includes a Murphy bed and built-in desk/shelving, offering flexible space for guests or a home Tile flooring and plantation shutters add elegant touches throughout. Two-car garage is equipped with shelving and cabinetry. Recent updates include new A/C in 2023 and new flooring in 2022, offering move-in-ready peace of mind. Located in Westbrook Village, this home grants access to championship 18-hole golf courses, state-of-the-art recreation & fitness centers, heated pools & spas, tennis and pickleball courts plus a wide array of social clubs and lifestyle amenities. Positioned in the heart of Peoria, this is the perfect blend of active adult living, comfort and convenience.
Listing Agent
Realty ONE Group Brokerage Phone: 602-413-9939 License #SA526393000 Listed on: 07/29/2025
Townhouse Details
Home Type
- Townhome
Est. Annual Taxes
- $1,513
Year Built
- Built in 1997
Lot Details
- 400 Sq Ft Lot
- Two or More Common Walls
- Desert faces the back of the property
- Partially Fenced Property
- Block Wall Fence
- Grass Covered Lot
HOA Fees
Parking
- 2 Car Garage
- Garage Door Opener
Home Design
- Wood Frame Construction
- Tile Roof
- Stucco
Interior Spaces
- 1,362 Sq Ft Home
- 1-Story Property
- Furnished
- Vaulted Ceiling
- Double Pane Windows
- Tinted Windows
Kitchen
- Eat-In Kitchen
- Electric Cooktop
- Built-In Microwave
- Laminate Countertops
Flooring
- Floors Updated in 2022
- Tile Flooring
Bedrooms and Bathrooms
- 2 Bedrooms
- 2 Bathrooms
- Dual Vanity Sinks in Primary Bathroom
Accessible Home Design
- Grab Bar In Bathroom
- Accessible Hallway
Outdoor Features
- Covered Patio or Porch
Schools
- Adult Elementary And Middle School
- Adult High School
Utilities
- Cooling System Updated in 2023
- Central Air
- Heating System Uses Natural Gas
- High Speed Internet
- Cable TV Available
Listing and Financial Details
- Tax Lot 16
- Assessor Parcel Number 231-12-840
Community Details
Overview
- Association fees include roof repair, insurance, pest control, cable TV, ground maintenance, street maintenance, front yard maint, roof replacement, maintenance exterior
- Scotland Hills Association, Phone Number (623) 977-3860
- Westbrook Village Association, Phone Number (623) 561-0099
- Association Phone (623) 561-0099
- Built by UDC
- Scotland Hills Phase 2 At Westbrook Village Subdivision, Barbados Floorplan
Amenities
- Recreation Room
Recreation
- Golf Course Community
- Tennis Courts
- Pickleball Courts
- Fitness Center
- Community Pool
- Community Spa
- Bike Trail
Map
Home Values in the Area
Average Home Value in this Area
Tax History
| Year | Tax Paid | Tax Assessment Tax Assessment Total Assessment is a certain percentage of the fair market value that is determined by local assessors to be the total taxable value of land and additions on the property. | Land | Improvement |
|---|---|---|---|---|
| 2025 | $1,557 | $18,694 | -- | -- |
| 2024 | $1,732 | $17,804 | -- | -- |
| 2023 | $1,732 | $24,530 | $4,900 | $19,630 |
| 2022 | $1,697 | $21,780 | $4,350 | $17,430 |
| 2021 | $1,776 | $21,060 | $4,210 | $16,850 |
| 2020 | $1,788 | $18,430 | $3,680 | $14,750 |
| 2019 | $1,485 | $17,760 | $3,550 | $14,210 |
| 2018 | $1,429 | $18,560 | $3,710 | $14,850 |
| 2017 | $1,430 | $15,810 | $3,160 | $12,650 |
| 2016 | $1,415 | $13,750 | $2,750 | $11,000 |
| 2015 | $1,321 | $12,530 | $2,500 | $10,030 |
Property History
| Date | Event | Price | List to Sale | Price per Sq Ft | Prior Sale |
|---|---|---|---|---|---|
| 11/11/2025 11/11/25 | Price Changed | $344,800 | 0.0% | $253 / Sq Ft | |
| 11/06/2025 11/06/25 | Price Changed | $344,897 | -1.4% | $253 / Sq Ft | |
| 10/17/2025 10/17/25 | Price Changed | $349,897 | -1.7% | $257 / Sq Ft | |
| 10/09/2025 10/09/25 | Price Changed | $355,897 | -0.3% | $261 / Sq Ft | |
| 09/26/2025 09/26/25 | Price Changed | $356,897 | -0.3% | $262 / Sq Ft | |
| 09/04/2025 09/04/25 | Price Changed | $357,897 | -0.3% | $263 / Sq Ft | |
| 07/29/2025 07/29/25 | For Sale | $358,897 | 0.0% | $264 / Sq Ft | |
| 09/01/2019 09/01/19 | Rented | $1,650 | 0.0% | -- | |
| 08/24/2019 08/24/19 | Under Contract | -- | -- | -- | |
| 08/12/2019 08/12/19 | Price Changed | $1,650 | +6.5% | $1 / Sq Ft | |
| 08/10/2019 08/10/19 | For Rent | $1,550 | 0.0% | -- | |
| 05/15/2012 05/15/12 | Sold | $130,000 | -3.7% | $95 / Sq Ft | View Prior Sale |
| 04/04/2012 04/04/12 | Pending | -- | -- | -- | |
| 02/28/2012 02/28/12 | Price Changed | $135,000 | -2.9% | $99 / Sq Ft | |
| 01/30/2012 01/30/12 | For Sale | $139,000 | +6.9% | $102 / Sq Ft | |
| 01/25/2012 01/25/12 | Off Market | $130,000 | -- | -- | |
| 11/04/2011 11/04/11 | For Sale | $139,000 | -- | $102 / Sq Ft |
Purchase History
| Date | Type | Sale Price | Title Company |
|---|---|---|---|
| Special Warranty Deed | -- | Jeckel & Nykamp Pllc | |
| Interfamily Deed Transfer | -- | None Available | |
| Warranty Deed | $130,000 | First American Title Insuran | |
| Interfamily Deed Transfer | -- | -- | |
| Interfamily Deed Transfer | -- | -- | |
| Cash Sale Deed | $135,000 | Transnation Title Insurance | |
| Warranty Deed | -- | Transnation Title Insurance | |
| Cash Sale Deed | $117,900 | First American Title | |
| Deed | $87,990 | First American Title |
Mortgage History
| Date | Status | Loan Amount | Loan Type |
|---|---|---|---|
| Previous Owner | $60,000 | New Conventional |
Source: Arizona Regional Multiple Listing Service (ARMLS)
MLS Number: 6908293
APN: 231-12-840
- 8333 W Wescott Dr
- 19720 N 83rd Dr
- 8345 W Rosemonte Dr
- 19426 N 85th Dr
- 8402 W Rosemonte Dr
- 18830 N 83rd Ln
- 8502 W Topeka Dr
- 8423 W Behrend Dr
- 8444 W Behrend Dr
- 19830 N 84th Ave
- 8306 W Escuda Dr
- 8314 W Escuda Dr
- 8449 W Rockwood Dr
- 19791 N 86th Dr
- 19840 N 85th Dr
- 19016 N 79th Ln
- 8542 W Rockwood Dr
- 8189 W Pontiac Dr
- 8529 W Rockwood Dr
- 19826 N 86th Dr
- 8203 W Oraibi Dr
- 19027 N 83rd Ln
- 8374 W Oraibi Dr
- 19429 N 85th Dr
- 7951 W Beardsley Rd
- 8201 W Beardsley Rd
- 7834 W Kerry Ln
- 8161 W Pontiac Dr
- 7879 W Kerry Ln
- 18883 N 88th Dr
- 18530 N 85th Ave
- 8731 W Mcrae Way
- 8027 W Clara Ln
- 8818 W Piute Ave
- 7841 W Mcrae Way
- 18330 N 79th Ave
- 18285 N 87th Dr
- 8639 W Fullam St
- 9013 W Kerry Ln
- 19518 N 89th Dr
