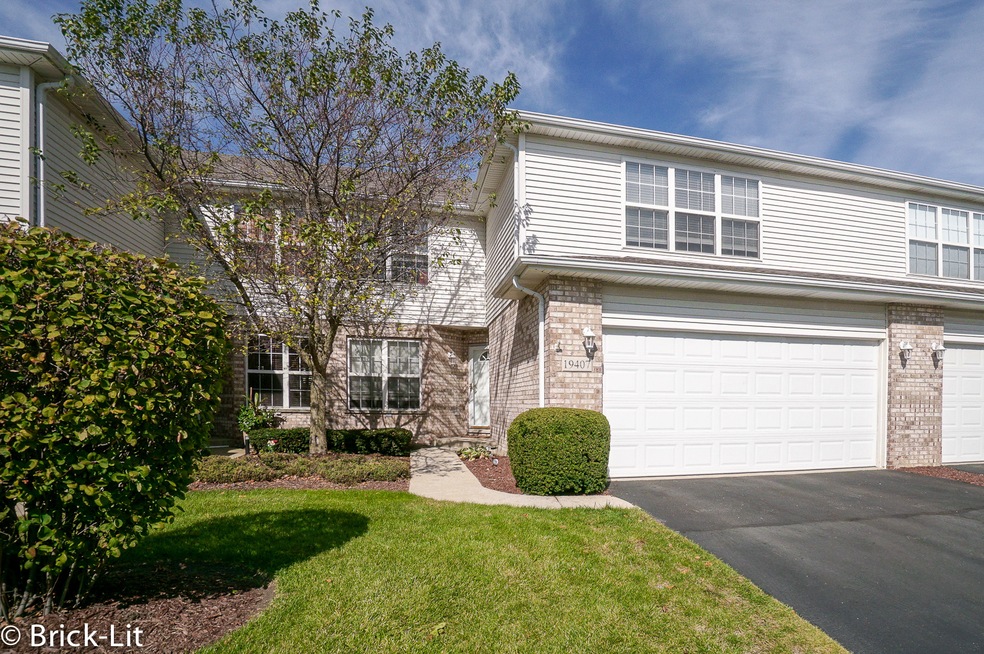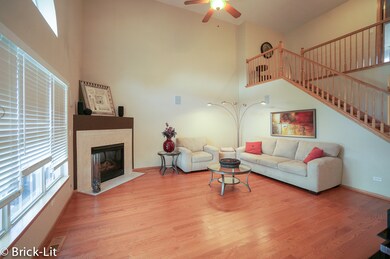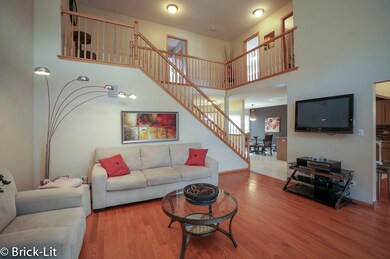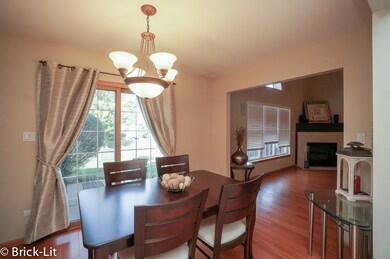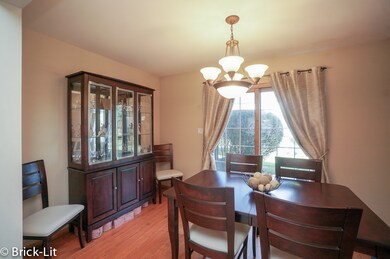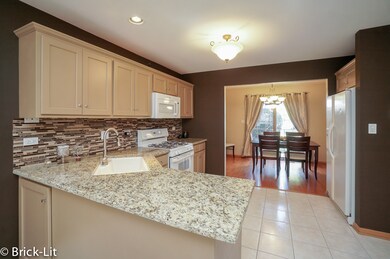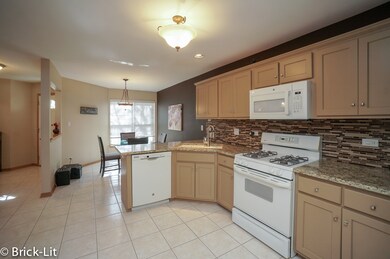
19407 Tramore Ln Mokena, IL 60448
Arbury Hills NeighborhoodEstimated Value: $363,768 - $390,000
Highlights
- Landscaped Professionally
- Vaulted Ceiling
- 2 Car Attached Garage
- Arbury Hills Elementary School Rated A-
- Wood Flooring
- Built-In Features
About This Home
As of December 2022Beautiful Tara Hills townhome, now available! This spacious home has been well maintained, boasts an open floor plan, and a finished basement. The main living area encompasses a light and bright living room with two-story vaulted ceiling and hardwood floors, a formal dining room, and an eat-in kitchen with granite countertops and glass tile backsplash. For entertaining, the basement has been finished with a wet-bar, family room with built-in cabinets, and a full bathroom. On the second floor are 2 full bathrooms and 3 bedrooms; including a huge master suite with a walk-in closet. Offered on the exterior are a heated 2-car garage, professional landscaping, a concrete patio and ample space to play. You absolutely do not want to miss out on this wonderful home, its numerous updates, and it's convenient location that is only minutes away from interstate access, the Metra station, great schools, shopping and more!
Last Agent to Sell the Property
Lincoln-Way Realty, Inc License #471007163 Listed on: 11/14/2022
Last Buyer's Agent
@properties Christie's International Real Estate License #475183727

Townhouse Details
Home Type
- Townhome
Est. Annual Taxes
- $6,838
Year Built
- Built in 2003
Lot Details
- Lot Dimensions are 31x78
- Landscaped Professionally
- Sprinkler System
HOA Fees
- $242 Monthly HOA Fees
Parking
- 2 Car Attached Garage
- Heated Garage
- Garage Transmitter
- Garage Door Opener
- Driveway
- Parking Included in Price
Home Design
- Asphalt Roof
- Concrete Perimeter Foundation
Interior Spaces
- 1,898 Sq Ft Home
- 2-Story Property
- Wet Bar
- Built-In Features
- Bar
- Vaulted Ceiling
- Ceiling Fan
- Heatilator
- Gas Log Fireplace
- Family Room
- Living Room with Fireplace
- Combination Dining and Living Room
- Wood Flooring
Kitchen
- Breakfast Bar
- Range
- Dishwasher
- Disposal
Bedrooms and Bathrooms
- 3 Bedrooms
- 3 Potential Bedrooms
- Walk-In Closet
Laundry
- Laundry Room
- Laundry on main level
- Washer
- Sink Near Laundry
Finished Basement
- Basement Fills Entire Space Under The House
- Sump Pump
- Finished Basement Bathroom
Outdoor Features
- Patio
Utilities
- Forced Air Heating and Cooling System
- Heating System Uses Natural Gas
- Lake Michigan Water
- Cable TV Available
Listing and Financial Details
- Homeowner Tax Exemptions
Community Details
Overview
- Association fees include insurance, exterior maintenance, lawn care, snow removal
- 4 Units
- Jim Association, Phone Number (708) 429-4800
- Tara Hills Subdivision
- Property managed by SP Managment
Pet Policy
- Dogs and Cats Allowed
Additional Features
- Common Area
- Resident Manager or Management On Site
Ownership History
Purchase Details
Home Financials for this Owner
Home Financials are based on the most recent Mortgage that was taken out on this home.Purchase Details
Home Financials for this Owner
Home Financials are based on the most recent Mortgage that was taken out on this home.Purchase Details
Home Financials for this Owner
Home Financials are based on the most recent Mortgage that was taken out on this home.Purchase Details
Home Financials for this Owner
Home Financials are based on the most recent Mortgage that was taken out on this home.Similar Homes in Mokena, IL
Home Values in the Area
Average Home Value in this Area
Purchase History
| Date | Buyer | Sale Price | Title Company |
|---|---|---|---|
| Spiller Jenna | $320,000 | -- | |
| Chaiken Royna S | $244,900 | Prism Title | |
| Ryan Brent P | $245,000 | Multiple | |
| Bonzani Robert A | $193,500 | Chicago Title Insurance Comp |
Mortgage History
| Date | Status | Borrower | Loan Amount |
|---|---|---|---|
| Open | Spiller Jenna | $288,000 | |
| Previous Owner | Ryan Brent P | $105,000 | |
| Previous Owner | Ryan Brent P | $150,000 | |
| Previous Owner | Bonzani Robert A | $166,000 |
Property History
| Date | Event | Price | Change | Sq Ft Price |
|---|---|---|---|---|
| 12/28/2022 12/28/22 | Sold | $320,000 | -1.2% | $169 / Sq Ft |
| 11/28/2022 11/28/22 | Pending | -- | -- | -- |
| 11/14/2022 11/14/22 | For Sale | $323,900 | +32.3% | $171 / Sq Ft |
| 03/01/2017 03/01/17 | Sold | $244,900 | -2.0% | $129 / Sq Ft |
| 12/14/2016 12/14/16 | Pending | -- | -- | -- |
| 11/26/2016 11/26/16 | For Sale | $249,900 | -- | $132 / Sq Ft |
Tax History Compared to Growth
Tax History
| Year | Tax Paid | Tax Assessment Tax Assessment Total Assessment is a certain percentage of the fair market value that is determined by local assessors to be the total taxable value of land and additions on the property. | Land | Improvement |
|---|---|---|---|---|
| 2023 | $8,447 | $95,361 | $697 | $94,664 |
| 2022 | $7,479 | $86,858 | $635 | $86,223 |
| 2021 | $7,012 | $81,259 | $594 | $80,665 |
| 2020 | $6,838 | $78,969 | $577 | $78,392 |
| 2019 | $6,609 | $76,856 | $562 | $76,294 |
| 2018 | $6,373 | $74,647 | $546 | $74,101 |
| 2017 | $6,232 | $72,904 | $533 | $72,371 |
| 2016 | $6,036 | $70,405 | $515 | $69,890 |
| 2015 | $6,129 | $67,926 | $497 | $67,429 |
| 2014 | $6,129 | $67,454 | $494 | $66,960 |
| 2013 | $6,129 | $73,588 | $1,986 | $71,602 |
Agents Affiliated with this Home
-
Joseph Siwinski

Seller's Agent in 2022
Joseph Siwinski
Lincoln-Way Realty, Inc
(708) 479-6355
15 in this area
445 Total Sales
-
Debbie Pokrzywa

Buyer's Agent in 2022
Debbie Pokrzywa
@ Properties
(708) 921-1820
1 in this area
90 Total Sales
-
Mike McCatty

Seller's Agent in 2017
Mike McCatty
Century 21 Circle
(708) 945-2121
9 in this area
1,204 Total Sales
-
Nicole Murawski
N
Seller Co-Listing Agent in 2017
Nicole Murawski
Century 21 Circle
(708) 691-3586
2 in this area
12 Total Sales
Map
Source: Midwest Real Estate Data (MRED)
MLS Number: 11672810
APN: 09-10-201-152
- 19503 Tramore Ln
- 19502 Tramore Ln
- 8803 Willow Ln Unit MODEL
- 19501 Waterford Ln
- 19504 Waterford Ln
- 19503 Waterford Ln
- 19505 Waterford Ln
- 19507 Waterford Ln
- 8702 Ballycastle Ln
- 19601 Greenview Place
- 19415 Lisadell Dr Unit V
- 19535 Sycamore St
- 8456 Meadows Edge Trail
- 8542 Monaghan Dr
- 19369 Lisadell Dr
- 19605 Redwood Ln
- 19394 Walnut St
- Vacant W 191st St
- 9356 Parkwood Ln
- 9446 Magnolia Ave
- 19407 Tramore Ln
- 19409 Tramore Ln
- 19401 Tramore Ln Unit 1
- 19401 Tramore Ln
- 19411 Tramore Ln
- 19427 Tramore Ln
- 19431 Tramore Ln
- 19415 Tramore Ln
- 19415 Tramore Ln Unit 60448
- 19433 Tramore Ln
- 19425 Tramore Ln
- 8817 Clare Ave
- 8819 Clare Ave
- 8815 Clare Ave
- 8821 Clare Ave
- 19435 Tramore Ln
- 19423 Tramore Ln
- 8809 Clare Ave
- 19417 Tramore Ln
- 19421 Tramore Ln
