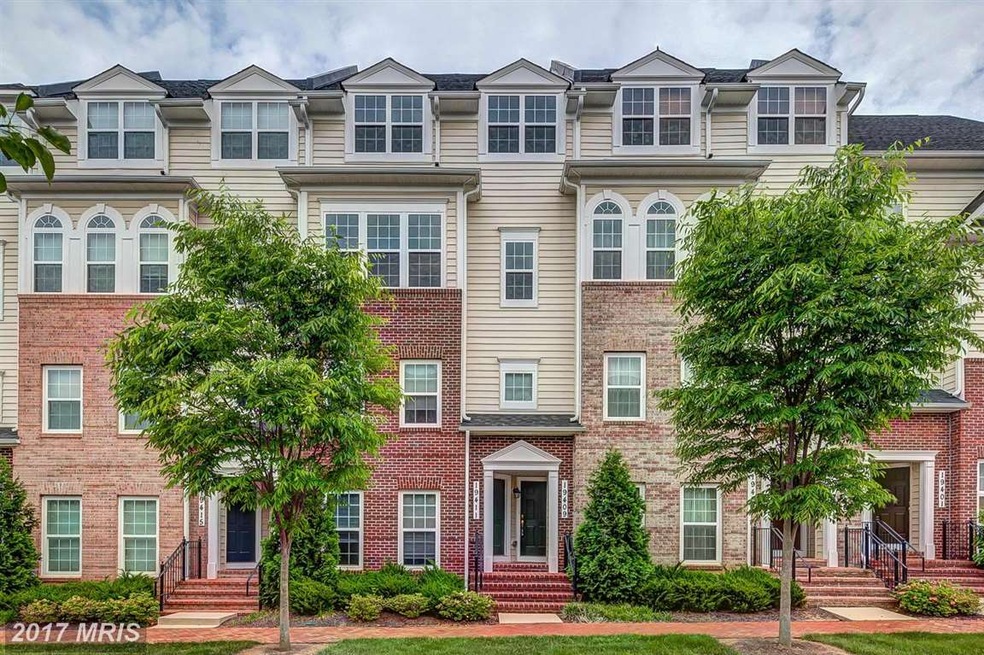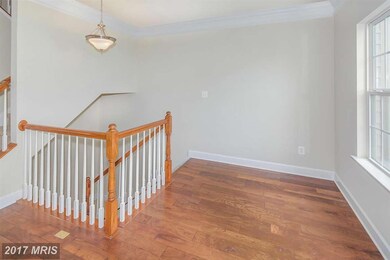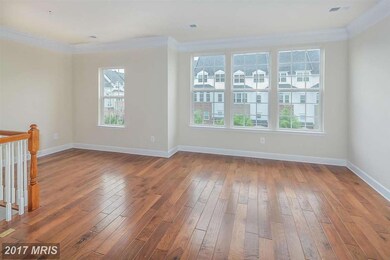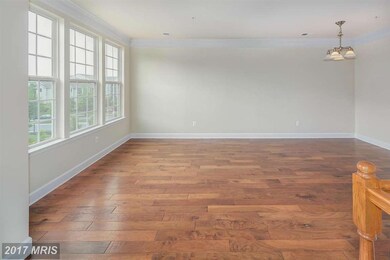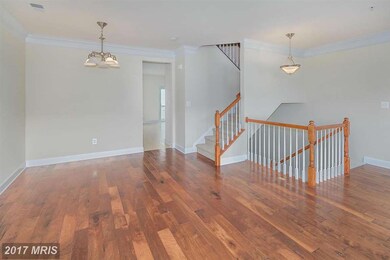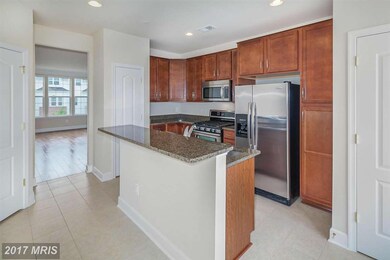
19409 Buckingham Way Germantown, MD 20874
Highlights
- Open Floorplan
- Clubhouse
- Combination Kitchen and Living
- Roberto W. Clemente Middle Rated A-
- Traditional Architecture
- Community Pool
About This Home
As of May 2018Perfect, like-new but move-in-ready TH in Buckingham Station Cdmn. Upgrades include gorgeous hdwd on main, bamboo floor on bdrm lvl, upgraded cabinetry in kitch/baths. Stainlss steel, granite, tile floor in kitch/bfast rm/fam rm. Spacious mstr bdrm ste with tons of closet space and spa-like bath with soaking tub and sep shwr. Nxt to clubhouse/ pool. 1-car garage and 1 assigned parking space.
Last Agent to Sell the Property
Margaret Plumly
Redfin Corp Listed on: 05/28/2015

Townhouse Details
Home Type
- Townhome
Est. Annual Taxes
- $3,418
Year Built
- Built in 2010
Lot Details
- Two or More Common Walls
- Property is in very good condition
HOA Fees
Parking
- 1 Car Attached Garage
- 1 Assigned Parking Space
Home Design
- Traditional Architecture
- Brick Front
Interior Spaces
- 2,176 Sq Ft Home
- Property has 3 Levels
- Open Floorplan
- Combination Kitchen and Living
- Dining Area
Kitchen
- Stove
- Cooktop
- Microwave
- Dishwasher
- Disposal
Bedrooms and Bathrooms
- 3 Bedrooms
- En-Suite Bathroom
- 2.5 Bathrooms
Laundry
- Dryer
- Washer
Basement
- Partial Basement
- Rear Basement Entry
Schools
- Clopper Mill Elementary School
- Roberto W. Clemente Middle School
- Northwest High School
Utilities
- Forced Air Heating and Cooling System
- Natural Gas Water Heater
Listing and Financial Details
- Assessor Parcel Number 160203669770
Community Details
Overview
- Association fees include pool(s), recreation facility, snow removal, trash, sewer, water
- Buckingham Stati Community
- Buckingham Station Subdivision
Amenities
- Clubhouse
- Party Room
Recreation
- Community Pool
Similar Homes in Germantown, MD
Home Values in the Area
Average Home Value in this Area
Property History
| Date | Event | Price | Change | Sq Ft Price |
|---|---|---|---|---|
| 05/18/2018 05/18/18 | Sold | $312,000 | +0.7% | $143 / Sq Ft |
| 04/25/2018 04/25/18 | Pending | -- | -- | -- |
| 04/10/2018 04/10/18 | Price Changed | $309,900 | -0.8% | $142 / Sq Ft |
| 03/23/2018 03/23/18 | Price Changed | $312,500 | -0.4% | $144 / Sq Ft |
| 02/20/2018 02/20/18 | Price Changed | $313,900 | -0.6% | $144 / Sq Ft |
| 10/24/2017 10/24/17 | For Sale | $315,900 | +3.3% | $145 / Sq Ft |
| 08/11/2015 08/11/15 | Sold | $305,900 | -1.3% | $141 / Sq Ft |
| 06/26/2015 06/26/15 | Pending | -- | -- | -- |
| 05/28/2015 05/28/15 | For Sale | $309,900 | -- | $142 / Sq Ft |
Tax History Compared to Growth
Agents Affiliated with this Home
-
Marc Dosik

Seller's Agent in 2018
Marc Dosik
Century 21 Redwood Realty
(202) 543-7283
3 in this area
151 Total Sales
-
Alex Martinez

Buyer's Agent in 2018
Alex Martinez
The Agency DC
(240) 258-2668
87 in this area
1,147 Total Sales
-

Seller's Agent in 2015
Margaret Plumly
Redfin Corp
(301) 385-4272
-
Don Kim

Buyer's Agent in 2015
Don Kim
Pacific Realty
(703) 994-6754
50 Total Sales
Map
Source: Bright MLS
MLS Number: 1002337347
- 19401 Buckingham Way
- 13583 Station St
- 19431 Dover Cliffs Cir
- 19601 Galway Bay Cir
- 19485 Dover Cliffs Cir
- 19623 Galway Bay Cir
- 13506 Derry Glen Ct Unit 402
- 13505 Kildare Hills Terrace Unit 404
- 19622 Galway Bay Cir
- 13530 Kildare Hills Terrace
- 13669 Harvest Glen Way
- 13513 Demetrias Way
- 19503 Vaughn Landing Dr
- 13637 Winterspoon Ln
- 19742 Teakwood Cir
- 13419 Demetrias Way
- 13804 Lullaby Rd
- 13405 Wisteria Dr
- 13514 Crusader Way
- 13413 Winterspoon Ln
