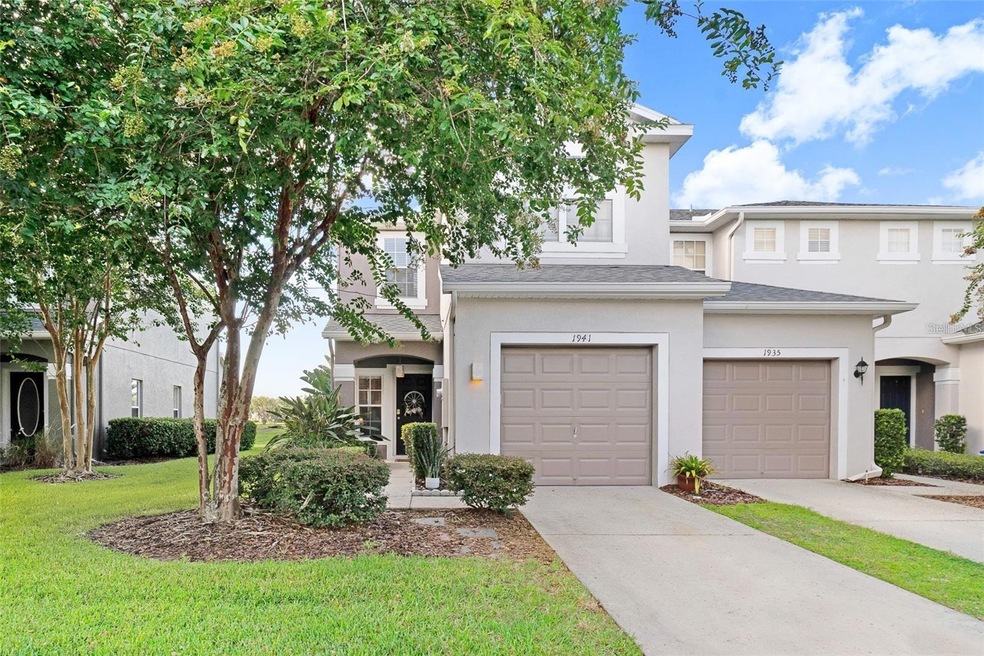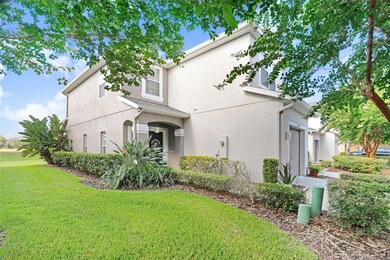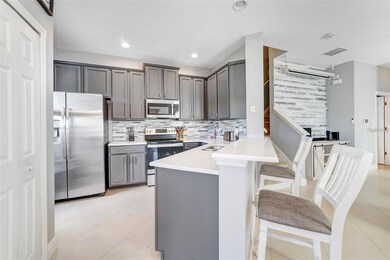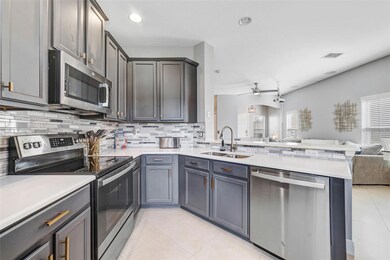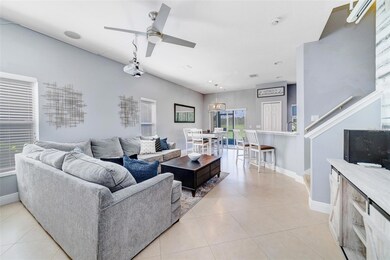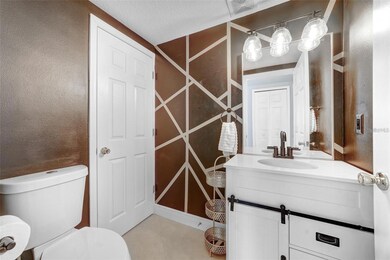
1941 Brancaster Cir Ocoee, FL 34761
Prairie Lake NeighborhoodHighlights
- 1 Car Attached Garage
- Living Room
- Sliding Doors
- Walk-In Closet
- Ceramic Tile Flooring
- Central Heating and Cooling System
About This Home
As of June 2023UPDATED PHOTOS COMING SOON! Looking for a remarkable and immaculate town home in the desirable Ocoee area? Look no further! This stunning 3 bedroom, 2.5 bath, single car garage, corner unit town home is a must see!
As you enter this beautiful home, you will notice the elegant tile flooring in the first floor, while the second floor boasts cozy carpeting. The screened covered lanai overlooking a green area provides a perfect place for relaxing and enjoying your morning coffee or hosting a family gathering. What's even better is that there are no neighbors in the back or to the right of the home, ensuring your privacy and peace of mind.
The kitchen and fixtures have been recently renovated, offering a modern and sleek look. The community is gated and features amenities such as a refreshing pool, playground, sidewalk, maintenance exterior, and maintenance common grounds. The roof was replaced in 2018, so you can be sure you'll have worry-free living for years to come.
This town home is perfect for a new young family or as an investment opportunity. Don't miss out on the chance to own this remarkable town home in a prime location. Come and see it for yourself today!
Last Agent to Sell the Property
KELLER WILLIAMS CLASSIC License #3265485 Listed on: 04/28/2023

Townhouse Details
Home Type
- Townhome
Est. Annual Taxes
- $2,721
Year Built
- Built in 2005
Lot Details
- 1,699 Sq Ft Lot
- West Facing Home
HOA Fees
- $182 Monthly HOA Fees
Parking
- 1 Car Attached Garage
Home Design
- Slab Foundation
- Wood Frame Construction
- Shingle Roof
- Block Exterior
- Stucco
Interior Spaces
- 1,345 Sq Ft Home
- 2-Story Property
- Sliding Doors
- Living Room
Flooring
- Carpet
- Ceramic Tile
Bedrooms and Bathrooms
- 3 Bedrooms
- Walk-In Closet
Utilities
- Central Heating and Cooling System
Listing and Financial Details
- Visit Down Payment Resource Website
- Tax Lot 57
- Assessor Parcel Number 09-22-28-9083-00-570
Community Details
Overview
- Wentworth Association
- Wentworth Subdivision
Pet Policy
- Pets Allowed
Ownership History
Purchase Details
Home Financials for this Owner
Home Financials are based on the most recent Mortgage that was taken out on this home.Purchase Details
Home Financials for this Owner
Home Financials are based on the most recent Mortgage that was taken out on this home.Purchase Details
Home Financials for this Owner
Home Financials are based on the most recent Mortgage that was taken out on this home.Similar Homes in Ocoee, FL
Home Values in the Area
Average Home Value in this Area
Purchase History
| Date | Type | Sale Price | Title Company |
|---|---|---|---|
| Warranty Deed | $315,000 | None Listed On Document | |
| Special Warranty Deed | $202,500 | Tca Title Llc | |
| Warranty Deed | $151,100 | Ryland Title Company |
Mortgage History
| Date | Status | Loan Amount | Loan Type |
|---|---|---|---|
| Open | $218,762 | FHA | |
| Previous Owner | $196,425 | New Conventional | |
| Previous Owner | $77,000 | New Conventional | |
| Previous Owner | $90,000 | Purchase Money Mortgage |
Property History
| Date | Event | Price | Change | Sq Ft Price |
|---|---|---|---|---|
| 06/12/2023 06/12/23 | Sold | $315,000 | -3.1% | $234 / Sq Ft |
| 05/21/2023 05/21/23 | Pending | -- | -- | -- |
| 04/28/2023 04/28/23 | For Sale | $325,000 | +60.5% | $242 / Sq Ft |
| 06/12/2020 06/12/20 | Sold | $202,500 | -1.2% | $151 / Sq Ft |
| 05/04/2020 05/04/20 | Pending | -- | -- | -- |
| 04/20/2020 04/20/20 | For Sale | $205,000 | -- | $152 / Sq Ft |
Tax History Compared to Growth
Tax History
| Year | Tax Paid | Tax Assessment Tax Assessment Total Assessment is a certain percentage of the fair market value that is determined by local assessors to be the total taxable value of land and additions on the property. | Land | Improvement |
|---|---|---|---|---|
| 2025 | $4,537 | $246,070 | $60,000 | $186,070 |
| 2024 | $2,818 | $246,070 | $60,000 | $186,070 |
| 2023 | $2,818 | $182,223 | $0 | $0 |
| 2022 | $2,721 | $176,916 | $0 | $0 |
| 2021 | $2,688 | $171,763 | $45,000 | $126,763 |
| 2020 | $1,022 | $74,819 | $0 | $0 |
| 2019 | $1,064 | $73,137 | $0 | $0 |
| 2018 | $1,058 | $71,773 | $0 | $0 |
| 2017 | $1,059 | $128,590 | $18,000 | $110,590 |
| 2016 | $1,068 | $112,209 | $15,000 | $97,209 |
| 2015 | $1,084 | $94,728 | $12,000 | $82,728 |
| 2014 | $1,084 | $89,836 | $12,000 | $77,836 |
Agents Affiliated with this Home
-
John Cunningham

Seller's Agent in 2023
John Cunningham
KELLER WILLIAMS CLASSIC
(407) 801-4141
1 in this area
92 Total Sales
-
Samantha Niedzwiecki
S
Buyer's Agent in 2023
Samantha Niedzwiecki
REAL BROKER, LLC
(407) 622-1111
1 in this area
41 Total Sales
-
Lazaro Velazquez
L
Seller's Agent in 2020
Lazaro Velazquez
TCA REALTY, LLC
(407) 218-9323
41 Total Sales
-
Veronika Kasalicka

Buyer's Agent in 2020
Veronika Kasalicka
LPT REALTY, LLC
(407) 881-8026
64 Total Sales
Map
Source: Stellar MLS
MLS Number: O6107461
APN: 09-2228-9083-00-570
- 1785 Rushden Dr
- 1888 Compass Flower Way
- 1936 Compass Flower Way
- 1917 Compass Flower Way
- 1851 Terrapin Rd
- 1844 Oxton Ct
- 1915 Terrapin Rd
- 1932 Terrapin Rd
- 1960 Aspenridge Ct
- 8443 A D Mims Rd
- 1313 Glenleigh Dr
- 2228 Mountain Spruce St
- 2280 Yorville Ct
- 1200 Montheath Cir
- 1131 Turtle Lake Ct
- 1784 Sparkling Water Cir
- 504 Hager Dr
- 0 Hackney Prairie Rd
- 2287 Grand Poplar St
- 1139 Sand Creek Loop
