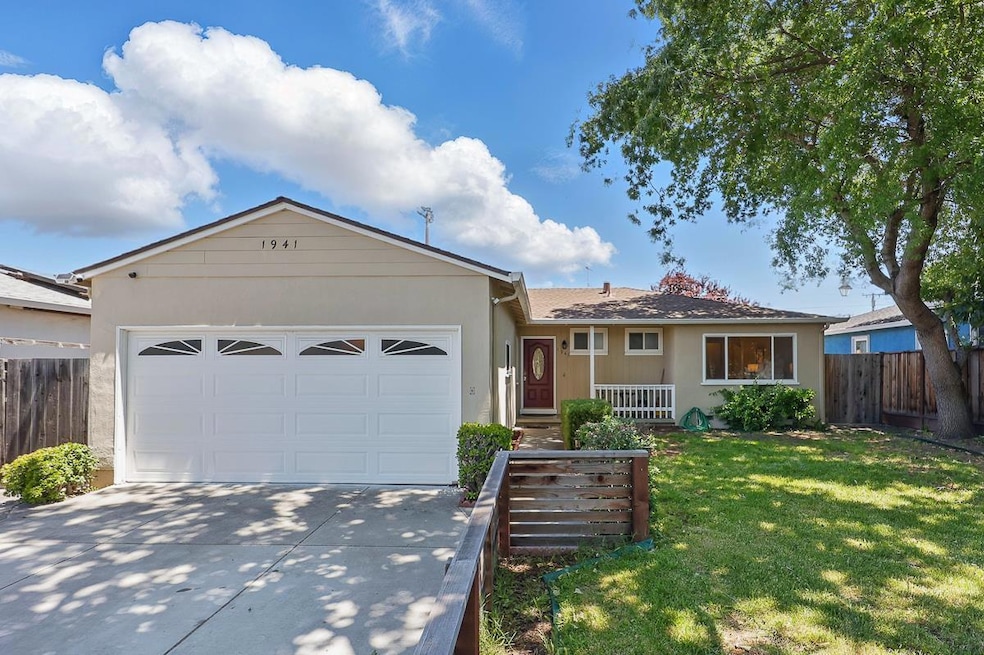
1941 Briarwood Dr Santa Clara, CA 95051
Highlights
- Granite Countertops
- Neighborhood Views
- 2 Car Attached Garage
- Briarwood Elementary School Rated A-
- Skylights
- Double Pane Windows
About This Home
As of June 2025Sunny and bright, this beautiful 3-bedroom, 2-bath single-family home is nestled in a quiet, tree-lined neighborhood in the heart of Santa Clara. * Inviting Living Room with a Heart-warming Fireplace and Recess Lights * Hardwood Floor * Brand New Interior Painting * Central HVAC is installed and ready for Summer * Spacious Relaxing Family Room with Skylight* Double Pane Windows * Recess Lights * Copper Piping * Attractive and Convenient Location * Walking Distance to Elementary School and Parks * This move-in-ready house offers easy access to shopping, dining, and major freeways * Side by side attached two car Garage * Don't miss this beautiful home!
Home Details
Home Type
- Single Family
Est. Annual Taxes
- $19,830
Year Built
- Built in 1954
Lot Details
- 5,554 Sq Ft Lot
- Level Lot
- Sprinkler System
- Back Yard Fenced
- Zoning described as R1
Parking
- 2 Car Attached Garage
- Off-Street Parking
Home Design
- Wood Frame Construction
- Composition Roof
Interior Spaces
- 1,512 Sq Ft Home
- 1-Story Property
- Skylights
- Wood Burning Fireplace
- Double Pane Windows
- Separate Family Room
- Dining Area
- Neighborhood Views
- Laundry in Garage
Kitchen
- Electric Cooktop
- Microwave
- Dishwasher
- Granite Countertops
- Disposal
Bedrooms and Bathrooms
- 3 Bedrooms
- 2 Full Bathrooms
- Granite Bathroom Countertops
- Bathtub with Shower
- Bathtub Includes Tile Surround
Utilities
- Forced Air Heating System
Listing and Financial Details
- Assessor Parcel Number 220-10-049
Ownership History
Purchase Details
Home Financials for this Owner
Home Financials are based on the most recent Mortgage that was taken out on this home.Purchase Details
Home Financials for this Owner
Home Financials are based on the most recent Mortgage that was taken out on this home.Purchase Details
Home Financials for this Owner
Home Financials are based on the most recent Mortgage that was taken out on this home.Purchase Details
Purchase Details
Home Financials for this Owner
Home Financials are based on the most recent Mortgage that was taken out on this home.Purchase Details
Home Financials for this Owner
Home Financials are based on the most recent Mortgage that was taken out on this home.Similar Homes in the area
Home Values in the Area
Average Home Value in this Area
Purchase History
| Date | Type | Sale Price | Title Company |
|---|---|---|---|
| Grant Deed | $2,240,000 | Chicago Title | |
| Interfamily Deed Transfer | -- | None Available | |
| Grant Deed | $1,550,000 | First American Title | |
| Interfamily Deed Transfer | -- | None Available | |
| Interfamily Deed Transfer | -- | None Available | |
| Grant Deed | $630,000 | Old Republic Title Company | |
| Interfamily Deed Transfer | -- | Old Republic Title Company |
Mortgage History
| Date | Status | Loan Amount | Loan Type |
|---|---|---|---|
| Open | $1,893,091 | New Conventional | |
| Previous Owner | $1,177,000 | New Conventional | |
| Previous Owner | $1,190,000 | New Conventional | |
| Previous Owner | $1,217,000 | New Conventional | |
| Previous Owner | $1,240,000 | New Conventional | |
| Previous Owner | $498,000 | New Conventional | |
| Previous Owner | $504,000 | New Conventional |
Property History
| Date | Event | Price | Change | Sq Ft Price |
|---|---|---|---|---|
| 06/18/2025 06/18/25 | Sold | $2,240,000 | +12.6% | $1,481 / Sq Ft |
| 06/18/2025 06/18/25 | Pending | -- | -- | -- |
| 06/18/2025 06/18/25 | For Sale | $1,990,000 | -- | $1,316 / Sq Ft |
Tax History Compared to Growth
Tax History
| Year | Tax Paid | Tax Assessment Tax Assessment Total Assessment is a certain percentage of the fair market value that is determined by local assessors to be the total taxable value of land and additions on the property. | Land | Improvement |
|---|---|---|---|---|
| 2025 | $19,830 | $1,729,050 | $1,282,845 | $446,205 |
| 2024 | $19,830 | $1,695,148 | $1,257,692 | $437,456 |
| 2023 | $19,631 | $1,661,911 | $1,233,032 | $428,879 |
| 2022 | $19,297 | $1,629,325 | $1,208,855 | $420,470 |
| 2021 | $19,224 | $1,597,378 | $1,185,152 | $412,226 |
| 2020 | $18,876 | $1,581,000 | $1,173,000 | $408,000 |
| 2019 | $18,851 | $1,550,000 | $1,150,000 | $400,000 |
| 2018 | $8,146 | $695,456 | $556,366 | $139,090 |
| 2017 | $8,106 | $681,820 | $545,457 | $136,363 |
| 2016 | $7,944 | $668,452 | $534,762 | $133,690 |
| 2015 | $7,832 | $658,412 | $526,730 | $131,682 |
| 2014 | $7,441 | $645,516 | $516,413 | $129,103 |
Agents Affiliated with this Home
-
Bin Zhou

Seller's Agent in 2025
Bin Zhou
Open Realty
(650) 387-1308
8 in this area
112 Total Sales
-
Dora Chu

Buyer's Agent in 2025
Dora Chu
Keller Williams Thrive
(650) 505-8685
3 in this area
68 Total Sales
Map
Source: MLSListings
MLS Number: ML82007465
APN: 220-10-049
- 3510 Cabrillo Ave
- 3443 Fowler Ave
- 3384 Fowler Ave
- 3350 Victoria Ave
- 1750 Halford Ave Unit 101
- 3715 Terstena Place Unit 202
- 3715 Terstena Place Unit 110
- 3715 Terstena Place Unit 401
- 1720 Halford Ave Unit 227
- 1173 Myrtle Dr
- 1908 Magdalena Cir Unit 59
- 3735 Terstena Place Unit 152
- 1760 Halford Ave Unit 173
- 742 Torreya Ave
- 2230 Crocker Way
- 3560 Druffel Place
- 2139 Calabazas Blvd
- 709 Vinemaple Terrace
- Rey Plan at 3131 Camino
- Asis Plan at 3131 Camino
