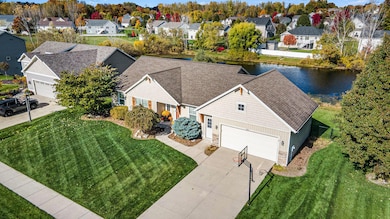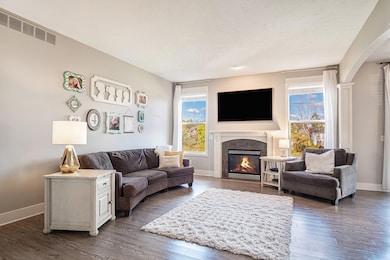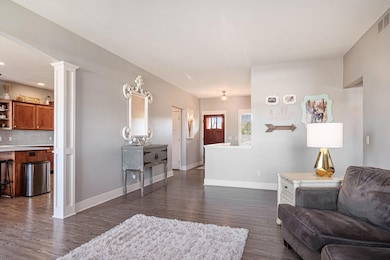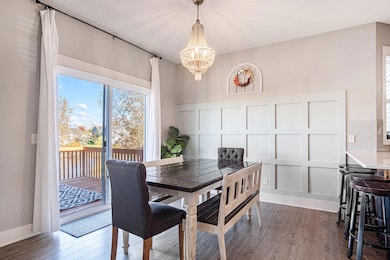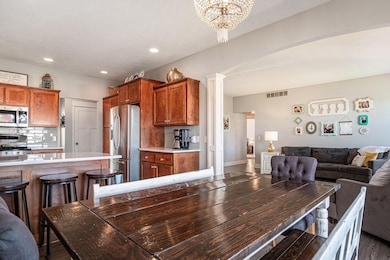1941 Conifer Ridge Dr SW Byron Center, MI 49315
Estimated payment $3,176/month
Highlights
- 90 Feet of Waterfront
- Home fronts a pond
- Vaulted Ceiling
- Robert L. Nickels Intermediate School Rated A
- Deck
- Brick or Stone Mason
About This Home
Beautiful 5-bedroom, 3-bath ranch in the sought-after Planter Row neighborhood overlooking a peaceful pond. The open main floor offers bright living spaces, vaulted ceilings, and a modern kitchen with stainless steel appliances and a large island. The primary suite features a private bath and walk-in closet, with two additional bedrooms and a full bath completing the main level. The finished lower level features a spacious family room, two additional bedrooms, a full bathroom, and ample storage. Enjoy stunning pond views from the back deck and relax in this serene setting, conveniently located near Byron Center schools, trails, and shopping.
Home Details
Home Type
- Single Family
Est. Annual Taxes
- $3,900
Year Built
- Built in 2010
Lot Details
- 0.28 Acre Lot
- Lot Dimensions are 90 x 135
- Home fronts a pond
- 90 Feet of Waterfront
Parking
- 2 Car Garage
- Front Facing Garage
- Garage Door Opener
Home Design
- Brick or Stone Mason
- Asphalt Roof
- Vinyl Siding
- Stone
Interior Spaces
- 2,535 Sq Ft Home
- 1-Story Property
- Vaulted Ceiling
- Family Room with Fireplace
- Water Views
- Finished Basement
- Walk-Out Basement
Kitchen
- Range
- Microwave
- Dishwasher
- Disposal
Bedrooms and Bathrooms
- 5 Bedrooms | 3 Main Level Bedrooms
- En-Suite Bathroom
- 3 Full Bathrooms
Laundry
- Laundry on main level
- Dryer
- Washer
Outdoor Features
- Deck
- Shed
- Storage Shed
Utilities
- Forced Air Heating and Cooling System
- Heating System Uses Natural Gas
- Natural Gas Water Heater
- High Speed Internet
Community Details
- Property has a Home Owners Association
- Association fees include snow removal
Map
Home Values in the Area
Average Home Value in this Area
Tax History
| Year | Tax Paid | Tax Assessment Tax Assessment Total Assessment is a certain percentage of the fair market value that is determined by local assessors to be the total taxable value of land and additions on the property. | Land | Improvement |
|---|---|---|---|---|
| 2025 | $2,709 | $197,200 | $0 | $0 |
| 2024 | $2,709 | $182,200 | $0 | $0 |
| 2023 | $2,590 | $161,000 | $0 | $0 |
| 2022 | $2,467 | $146,600 | $0 | $0 |
| 2021 | $3,514 | $136,700 | $0 | $0 |
| 2020 | $2,384 | $132,700 | $0 | $0 |
| 2019 | $3,429 | $131,100 | $0 | $0 |
| 2018 | $3,358 | $128,500 | $25,000 | $103,500 |
| 2017 | $3,268 | $119,700 | $0 | $0 |
| 2016 | $3,156 | $113,600 | $0 | $0 |
| 2015 | $3,102 | $113,600 | $0 | $0 |
| 2013 | -- | $99,500 | $0 | $0 |
Property History
| Date | Event | Price | List to Sale | Price per Sq Ft |
|---|---|---|---|---|
| 11/13/2025 11/13/25 | Price Changed | $539,900 | -1.8% | $213 / Sq Ft |
| 10/31/2025 10/31/25 | For Sale | $549,900 | -- | $217 / Sq Ft |
Purchase History
| Date | Type | Sale Price | Title Company |
|---|---|---|---|
| Warranty Deed | -- | None Available | |
| Warranty Deed | $204,000 | Dba Group Title Agency Svcs | |
| Warranty Deed | $42,500 | Dba Group Title Agency Svcs |
Mortgage History
| Date | Status | Loan Amount | Loan Type |
|---|---|---|---|
| Previous Owner | $201,289 | FHA |
Source: MichRIC
MLS Number: 25055858
APN: 41-21-22-403-026
- 1768 Hightree Dr SW
- 8695 Bethany Dr SW
- 8652 Bethany Dr SW
- 8638 Bethany Dr SW
- 8608 Woodruff Dr SW
- 2156 Center Grange Dr
- 1666 Bayleaf Dr
- 1664 Thyme Dr
- 1666 Thyme Dr
- The Fitzgerald Plan at Walnut Ridge
- The Marley Plan at Walnut Ridge
- The Hearthside Plan at Walnut Ridge
- The Balsam Plan at Walnut Ridge
- The Rutherford Plan at Walnut Ridge
- The Stockton Plan at Walnut Ridge
- The Georgetown Plan at Walnut Ridge
- The Mayfair Plan at Walnut Ridge
- The Birkshire II Plan at Walnut Ridge
- The Hadley Plan at Walnut Ridge
- The Jamestown Plan at Walnut Ridge
- 2630 Sherwood St SW
- 8426 Woodhaven Dr SW Unit 4
- 8920 Pictured Rock Dr
- 7000 Byron Lakes Dr SW
- 768 Four Ponds Ct SE
- 5910 Bayberry Farms Dr
- 1961 Parkcrest Dr SW
- 6079 In the Pines Dr SE
- 6043 In the Pines Dr SE
- 4087 64th St SW
- 6111 Woodfield Place SE
- 2331 Cadotte Dr SW
- 5700 Wilson Ave SW
- 5001 Byron Center Ave SW
- 5310-5310 Kellogg Woods Dr SE
- 1414 Eastport Dr SE
- 1190 Fairbourne Dr
- 3479 Crystal River St
- 5843 Ridgebrook Ave SE
- 4702 Rivertown Commons Dr SW

