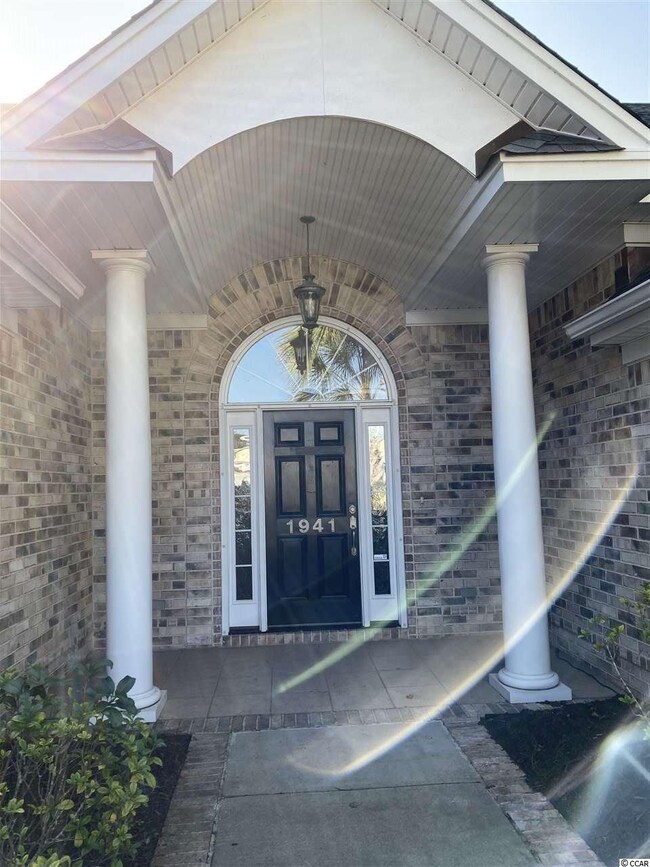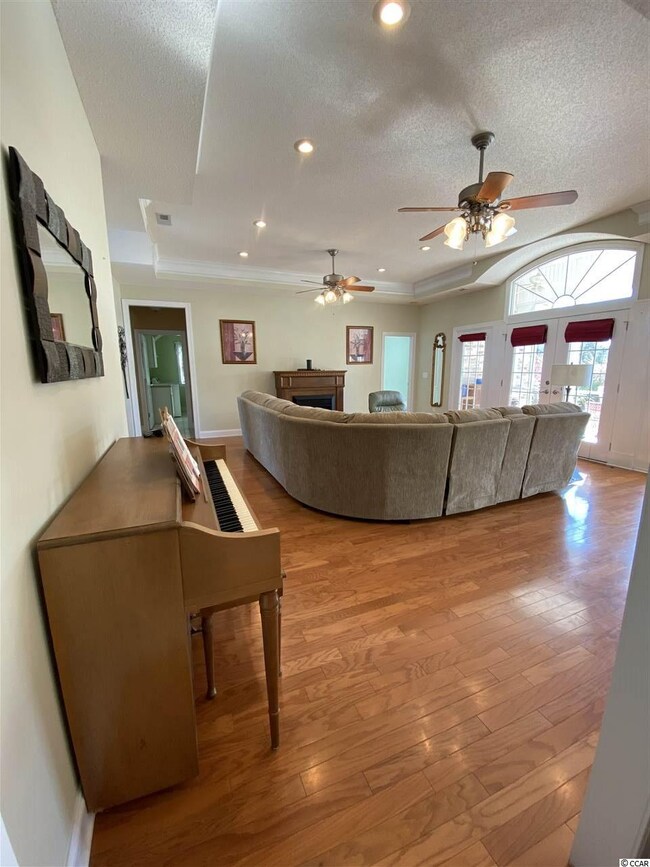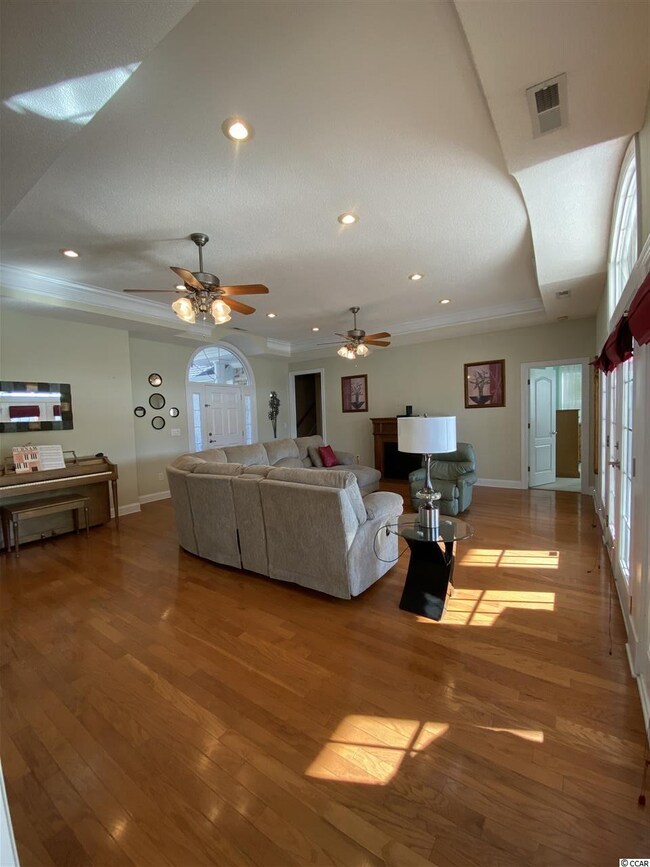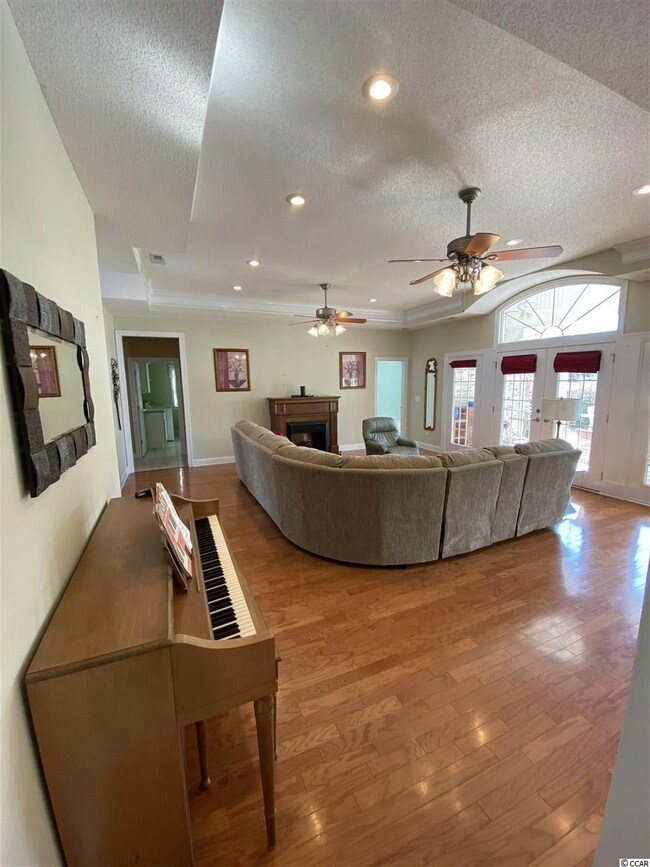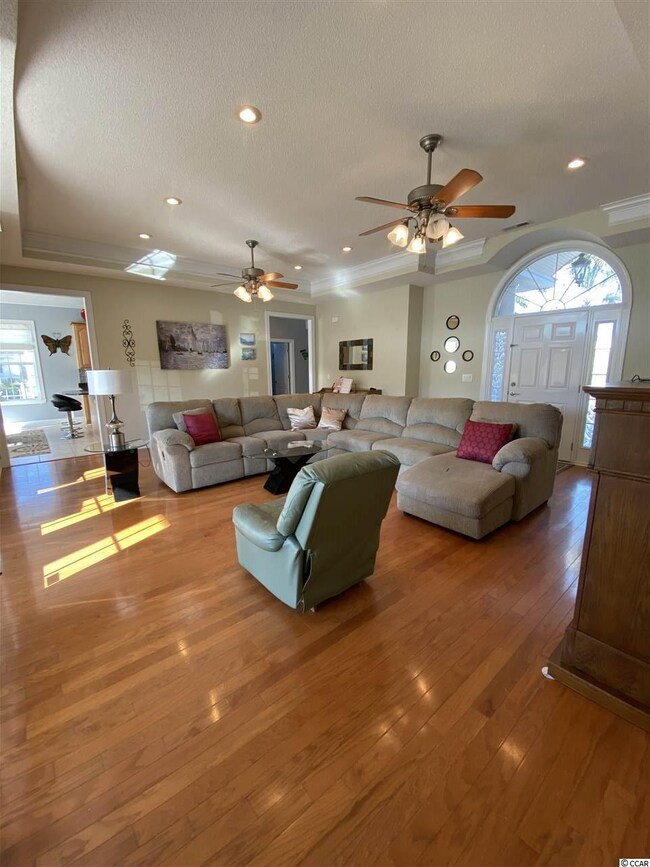
1941 Deerfield Ave Myrtle Beach, SC 29575
Estimated Value: $434,000 - $544,000
Highlights
- Private Pool
- Vaulted Ceiling
- Main Floor Primary Bedroom
- Lakewood Elementary Rated A
- Traditional Architecture
- Whirlpool Bathtub
About This Home
As of February 2020Beautiful custom home in the Deerfield Community that is a must see. Enjoy the private pool in your own back yard. Living room is appointed with hardwood floors as well as vaulted ceilings with a view overlooking the screened back porch and back yard. This dream kitchen has granite counter tops with plenty of cabinets and a pantry for the gourmet chef. Master bedroom has a tray ceiling, walk-in closet and master bath with 2 separate vanities and then relax in the whirlpool tub. The 4th bedroom is located on the second floor off the bonus room with a full bath. The bonus room has hardwood flooring as well. After a hard day, relax by your own swimming pool. This house has it all, located just 1.5 miles from the beach it is a must see.
Home Details
Home Type
- Single Family
Est. Annual Taxes
- $1,438
Year Built
- Built in 2006
Lot Details
- 0.27 Acre Lot
- Rectangular Lot
HOA Fees
- $41 Monthly HOA Fees
Parking
- 2 Car Attached Garage
- Garage Door Opener
Home Design
- Traditional Architecture
- Brick Exterior Construction
- Slab Foundation
- Wood Frame Construction
- Tile
Interior Spaces
- 2,680 Sq Ft Home
- 1.5-Story Property
- Tray Ceiling
- Vaulted Ceiling
- Ceiling Fan
- Window Treatments
- Insulated Doors
- Bonus Room
- Screened Porch
- Carpet
- Fire and Smoke Detector
- Washer and Dryer
Kitchen
- Range
- Microwave
- Dishwasher
- Kitchen Island
- Disposal
Bedrooms and Bathrooms
- 4 Bedrooms
- Primary Bedroom on Main
- Walk-In Closet
- Bathroom on Main Level
- 3 Full Bathrooms
- Dual Vanity Sinks in Primary Bathroom
- Whirlpool Bathtub
- Shower Only
Outdoor Features
- Private Pool
- Wood patio
Location
- East of US 17
- Outside City Limits
Schools
- Lakewood Elementary School
- Forestbrook Middle School
- Socastee High School
Utilities
- Central Heating and Cooling System
- Water Heater
- Phone Available
- Cable TV Available
Community Details
- Association fees include electric common, legal and accounting, trash pickup
- The community has rules related to allowable golf cart usage in the community
Ownership History
Purchase Details
Home Financials for this Owner
Home Financials are based on the most recent Mortgage that was taken out on this home.Purchase Details
Home Financials for this Owner
Home Financials are based on the most recent Mortgage that was taken out on this home.Purchase Details
Home Financials for this Owner
Home Financials are based on the most recent Mortgage that was taken out on this home.Purchase Details
Home Financials for this Owner
Home Financials are based on the most recent Mortgage that was taken out on this home.Similar Homes in Myrtle Beach, SC
Home Values in the Area
Average Home Value in this Area
Purchase History
| Date | Buyer | Sale Price | Title Company |
|---|---|---|---|
| Kubicki Dawn M | -- | -- | |
| Shoop Dawn M | $319,000 | -- | |
| Lanham Urita K | $362,612 | None Available | |
| Steve Fournier Custom Building Inc | $58,700 | -- |
Mortgage History
| Date | Status | Borrower | Loan Amount |
|---|---|---|---|
| Open | Kubicki Dawn M | $155,500 | |
| Previous Owner | Shoop Dawn M | $150,000 | |
| Previous Owner | Lanham Urita K | $150,000 | |
| Previous Owner | Steve Fournier Custom Building Inc | $277,880 | |
| Previous Owner | Steve Fournier Custom Building Inc | $46,960 | |
| Previous Owner | Kowaleski Barbara J | $51,920 |
Property History
| Date | Event | Price | Change | Sq Ft Price |
|---|---|---|---|---|
| 02/06/2020 02/06/20 | Sold | $319,000 | 0.0% | $119 / Sq Ft |
| 01/01/2020 01/01/20 | For Sale | $319,000 | -- | $119 / Sq Ft |
Tax History Compared to Growth
Tax History
| Year | Tax Paid | Tax Assessment Tax Assessment Total Assessment is a certain percentage of the fair market value that is determined by local assessors to be the total taxable value of land and additions on the property. | Land | Improvement |
|---|---|---|---|---|
| 2024 | $1,438 | $12,760 | $1,792 | $10,968 |
| 2023 | $1,438 | $12,760 | $1,792 | $10,968 |
| 2021 | $4,160 | $12,760 | $1,792 | $10,968 |
| 2020 | $3,970 | $12,760 | $1,792 | $10,968 |
| 2019 | $4,704 | $36,841 | $1,792 | $35,049 |
| 2018 | $874 | $26,635 | $1,792 | $24,843 |
| 2017 | $859 | $11,256 | $1,792 | $9,464 |
| 2016 | -- | $11,256 | $1,792 | $9,464 |
| 2015 | $859 | $11,257 | $1,793 | $9,464 |
| 2014 | $792 | $11,257 | $1,793 | $9,464 |
Agents Affiliated with this Home
-
Mary Maruca
M
Seller's Agent in 2020
Mary Maruca
ICE Mortgage Technology INC
(843) 455-4084
22 Total Sales
-
Katie Maruca

Seller Co-Listing Agent in 2020
Katie Maruca
ICE Mortgage Technology INC
(843) 251-6470
16 Total Sales
-
Debbie Scott
D
Buyer's Agent in 2020
Debbie Scott
Exit Coastal Real Estate Pros
(864) 360-0699
52 Total Sales
Map
Source: Coastal Carolinas Association of REALTORS®
MLS Number: 1926917
APN: 45909010041
- 147 Marsh Deer Place
- 155 Marsh Deer Place
- 163 Marsh Deer Place
- 155 S Reindeer Rd
- 1890 Colony Dr Unit 18-C
- 1890 Colony Dr Unit 17S
- 1890 Colony Dr Unit 17-G
- 1880 Colony Dr Unit 12-H
- 1880 Colony Dr Unit 10-H
- 1880 Colony Dr Unit 12-F
- 1891 Colony Dr Unit 15 J
- 1891 Colony Dr Unit 14-O
- 1891 Colony Dr Unit 15E
- 1891 Colony Dr Unit 13D
- 1930 Bent Grass Dr Unit 39H
- 1930 Bent Grass Dr Unit 40K
- 1925 Bent Grass Dr Unit B
- 179 S Reindeer Rd
- 1950 Bent Grass Dr Unit K
- 1943 Bent Grass Dr Unit H
- 1941 Deerfield Ave
- 1951 Deerfield Ave
- 1931 Deerfield Ave
- 140 S Reindeer Rd Unit 68 Richmond C6
- 1940 Deerfield Ave
- 1961 Deerfield Ave
- 124 S Reindeer Rd Unit 72 Columbia D6
- 1950 Deerfield Ave
- 1930 Deerfield Ave
- 1930 Deerfield Ave Unit Lot 5 Deerfield
- 1921 Deerfield Ave
- 144 S Reindeer Rd
- 144 S Reindeer Rd Unit 67 Dover B6
- 1960 Deerfield Ave
- 1920 Deerfield Ave
- 148 S Reindeer Rd Unit 66 Columbia C6
- 131 S Reindeer Rd Unit 84 Dover B6
- 135 S Reindeer Rd
- 1971 Deerfield Ave
- 127 S Reindeer Rd Unit 85 Columbia D6

