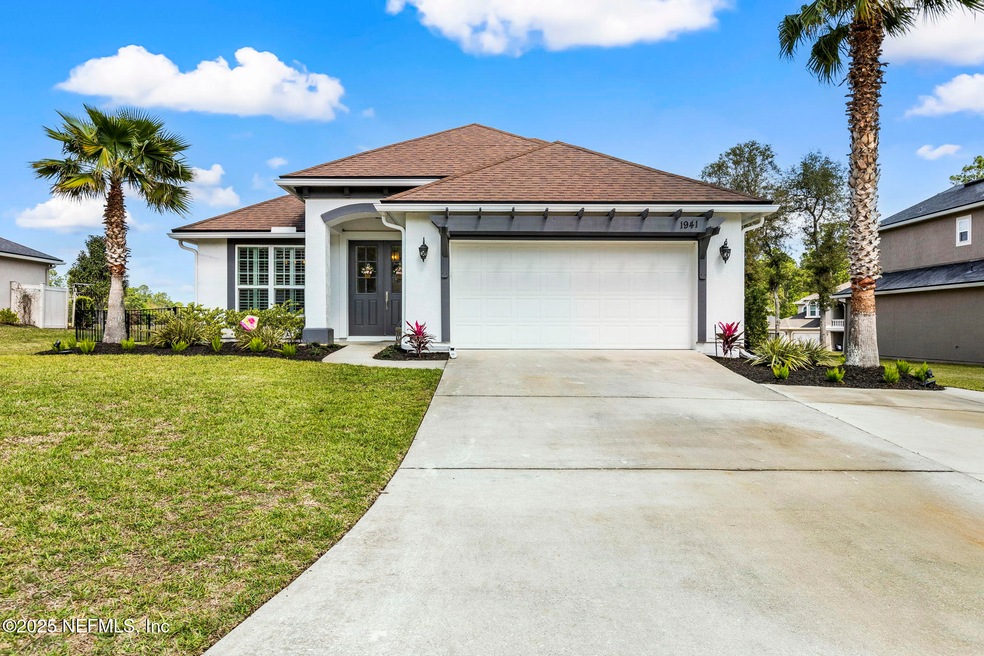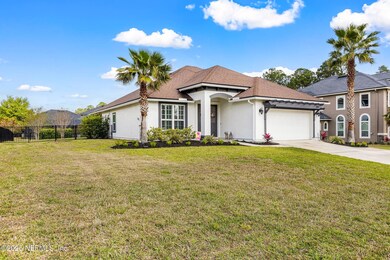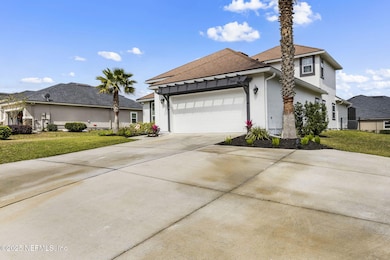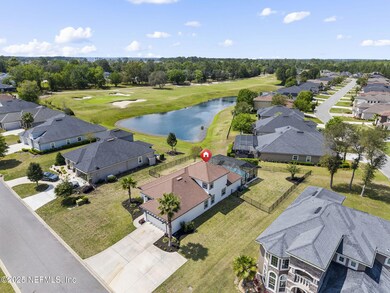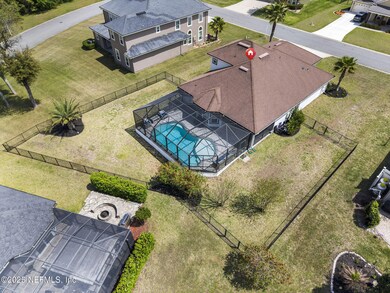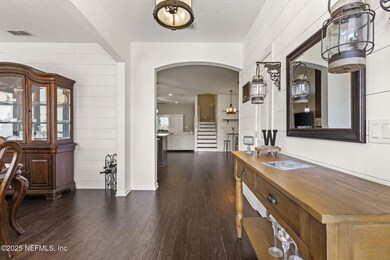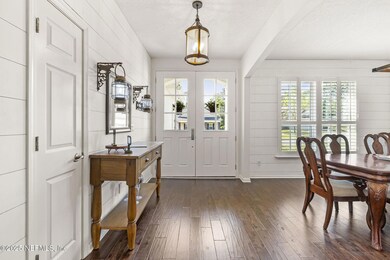1941 Elks Path Ln Green Cove Springs, FL 32043
Highlights
- Golf Course Community
- Gated Community
- Clubhouse
- Green Cove Springs Junior High School Rated A-
- Open Floorplan
- Screened Porch
About This Home
AVAILABLE JULY 15, 2025
POOL MAINTENANCE INCLUDED
This beautiful Magnolia Point pool home features 4 bedroom, 3 bathrooms, wood and LVP floors, gourmet kitchen w/granite countertops stainless steel appliances & pendant lights, formal dining room, split bedrooms, spacious primary suite w/ large garden bathroom, upstairs loft/bedroom w/ full bathroom, beautiful screened in swimming pool w/ waterfall and so much more!
Magnolia Point is a gated country club community that features a swimming pool, golf, tennis, playground, tennis and more.
*Application fee = $45 per adult.
*Lease Prep Fee = $60
*Pet Rent = $35/month per pet.
*Security deposit due within 24 hours of application acceptance.
*Renters insurance is required with a minimum personal liability policy of $100,000.
Listing Agent
GIFFORD PROPERTIES & MANAGEMENT INC License #3214401 Listed on: 05/22/2025
Home Details
Home Type
- Single Family
Est. Annual Taxes
- $6,499
Year Built
- Built in 2015
Lot Details
- Back Yard Fenced
Parking
- 2 Car Garage
- Off-Street Parking
Interior Spaces
- 2,314 Sq Ft Home
- 2-Story Property
- Open Floorplan
- Ceiling Fan
- Entrance Foyer
- Screened Porch
- Washer and Electric Dryer Hookup
Kitchen
- Breakfast Bar
- Electric Oven
- Electric Cooktop
- Microwave
- Dishwasher
- Kitchen Island
Bedrooms and Bathrooms
- 4 Bedrooms
- Split Bedroom Floorplan
- Walk-In Closet
- 3 Full Bathrooms
- Bathtub With Separate Shower Stall
Utilities
- Central Heating and Cooling System
- Electric Water Heater
Listing and Financial Details
- Tenant pays for all utilities
- 12 Months Lease Term
- Assessor Parcel Number 05062601523101706
Community Details
Overview
- Property has a Home Owners Association
- Magnolia Point Subdivision
Recreation
- Golf Course Community
- Tennis Courts
- Pickleball Courts
- Community Playground
Pet Policy
- Limit on the number of pets
- Pet Size Limit
- Dogs Allowed
- Breed Restrictions
Additional Features
- Clubhouse
- Gated Community
Map
Source: realMLS (Northeast Florida Multiple Listing Service)
MLS Number: 2089040
APN: 05-06-26-015231-017-06
- 3552 Grand Victoria Ct
- 3535 Grand Victoria Ct
- 3541 Shinnecock Ln
- 3520 Oglebay Dr
- 2023 Medinah Ln
- 1877 Medinah Ln
- 2008 Wedge Ct
- 3570 Shinnecock Ln
- 2013 Wedge Ct
- 3542 Oglebay Dr
- 1942 Quaker Ridge Dr
- 1988 Colonial Dr
- 2111 Pebble Point Dr
- 3327 Canyon Falls Dr
- 3602 Shinnecock Ln
- 1960 Colonial Dr
- 1935 Colonial Dr
- 3292 Canyon Falls Dr
- 1679 Shedd Rd
- 3384 Canyon Falls Dr
