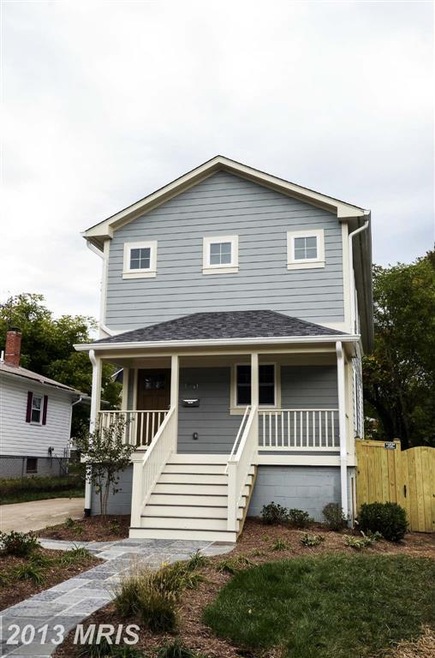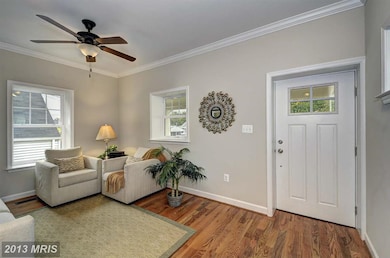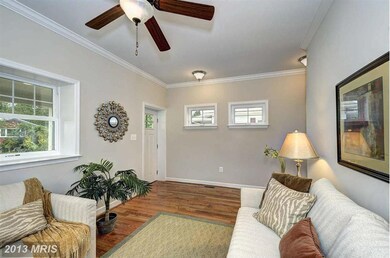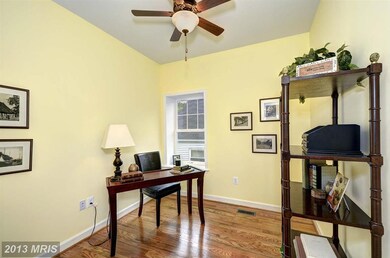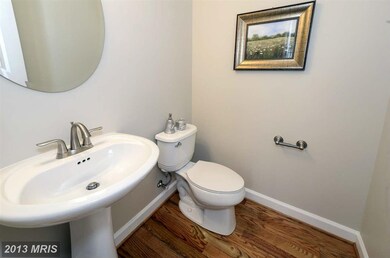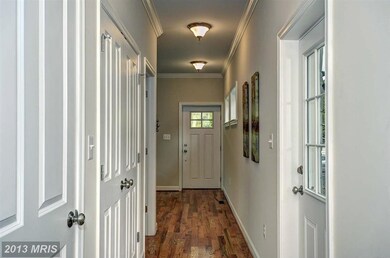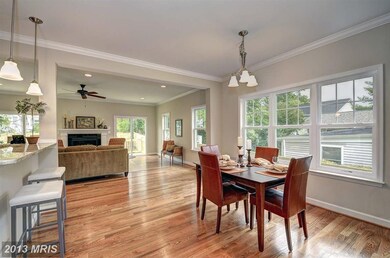
1941 N Emerson St Arlington, VA 22207
High View Park NeighborhoodHighlights
- Open Floorplan
- Colonial Architecture
- Vaulted Ceiling
- Glebe Elementary School Rated A
- Deck
- 4-minute walk to High View Park
About This Home
As of December 2023YORKTOWN HIGH SCHOOL!! NEW PRICE!! This home has been Completely Remodeled!! Doubled in Size w/ a Two Story Addition on the Back!! Inviting Front Porch on a quiet street!! Nestled in a neighborhood with 1m+ New Homes!! Fully fenced large level backyard! You will love it!! Open Gourmet Kitchen/Family Room /DR/ French doors to deck and private yard! Master Suite/Luxury Bath!! A true "10"-
Last Agent to Sell the Property
Northern Virginia Real Estate Inc. Listed on: 10/24/2013
Home Details
Home Type
- Single Family
Est. Annual Taxes
- $4,889
Year Built
- Built in 1953 | Remodeled in 2013
Lot Details
- 5,000 Sq Ft Lot
- Property is Fully Fenced
- Property is in very good condition
- Property is zoned R-6
Parking
- Off-Street Parking
Home Design
- Colonial Architecture
- Bump-Outs
- Asphalt Roof
- HardiePlank Type
Interior Spaces
- Property has 3 Levels
- Open Floorplan
- Vaulted Ceiling
- Recessed Lighting
- Fireplace Mantel
- ENERGY STAR Qualified Windows
- Insulated Windows
- French Doors
- Insulated Doors
- Dining Area
- Wood Flooring
Kitchen
- Breakfast Area or Nook
- Eat-In Kitchen
- Gas Oven or Range
- Stove
- Microwave
- Freezer
- Dishwasher
- Upgraded Countertops
Bedrooms and Bathrooms
- 4 Bedrooms
- En-Suite Bathroom
- 3.5 Bathrooms
Laundry
- Dryer
- Washer
Finished Basement
- Heated Basement
- Connecting Stairway
- Basement Windows
Outdoor Features
- Deck
- Porch
Utilities
- Forced Air Heating and Cooling System
- Vented Exhaust Fan
- Natural Gas Water Heater
- Public Septic
Community Details
- No Home Owners Association
- Built by CLASSIC COTTAGES, LLC
- Enormous Two Story Addition!!
Listing and Financial Details
- Tax Lot 28
- Assessor Parcel Number 08-019-006
Ownership History
Purchase Details
Home Financials for this Owner
Home Financials are based on the most recent Mortgage that was taken out on this home.Purchase Details
Home Financials for this Owner
Home Financials are based on the most recent Mortgage that was taken out on this home.Similar Homes in the area
Home Values in the Area
Average Home Value in this Area
Purchase History
| Date | Type | Sale Price | Title Company |
|---|---|---|---|
| Deed | $1,275,000 | Universal Title | |
| Warranty Deed | $805,000 | -- |
Mortgage History
| Date | Status | Loan Amount | Loan Type |
|---|---|---|---|
| Open | $665,000 | New Conventional | |
| Closed | $676,000 | New Conventional | |
| Previous Owner | $580,000 | New Conventional | |
| Previous Owner | $614,175 | New Conventional | |
| Previous Owner | $618,500 | Stand Alone Refi Refinance Of Original Loan | |
| Previous Owner | $625,500 | New Conventional |
Property History
| Date | Event | Price | Change | Sq Ft Price |
|---|---|---|---|---|
| 12/08/2023 12/08/23 | Sold | $1,275,000 | 0.0% | $411 / Sq Ft |
| 11/05/2023 11/05/23 | Pending | -- | -- | -- |
| 11/02/2023 11/02/23 | For Sale | $1,275,000 | +58.4% | $411 / Sq Ft |
| 12/23/2013 12/23/13 | Sold | $805,000 | -1.7% | $274 / Sq Ft |
| 11/22/2013 11/22/13 | Pending | -- | -- | -- |
| 11/14/2013 11/14/13 | Price Changed | $819,000 | -3.5% | $279 / Sq Ft |
| 11/06/2013 11/06/13 | Price Changed | $849,000 | -3.0% | $289 / Sq Ft |
| 10/24/2013 10/24/13 | For Sale | $875,000 | -- | $298 / Sq Ft |
Tax History Compared to Growth
Tax History
| Year | Tax Paid | Tax Assessment Tax Assessment Total Assessment is a certain percentage of the fair market value that is determined by local assessors to be the total taxable value of land and additions on the property. | Land | Improvement |
|---|---|---|---|---|
| 2025 | $12,913 | $1,250,000 | $700,300 | $549,700 |
| 2024 | $12,622 | $1,221,900 | $700,300 | $521,600 |
| 2023 | $11,975 | $1,162,600 | $700,300 | $462,300 |
| 2022 | $11,307 | $1,097,800 | $640,300 | $457,500 |
| 2021 | $10,759 | $1,044,600 | $591,900 | $452,700 |
| 2020 | $10,330 | $1,006,800 | $554,400 | $452,400 |
| 2019 | $9,825 | $957,600 | $519,800 | $437,800 |
| 2018 | $9,370 | $931,400 | $485,100 | $446,300 |
| 2017 | $8,389 | $833,900 | $460,400 | $373,500 |
| 2016 | $8,302 | $837,700 | $460,400 | $377,300 |
| 2015 | $7,952 | $798,400 | $455,400 | $343,000 |
| 2014 | $5,010 | $503,000 | $435,600 | $67,400 |
Agents Affiliated with this Home
-

Seller's Agent in 2023
Robert Nelson Jr.
Keller Williams Realty
(703) 864-9830
1 in this area
43 Total Sales
-

Seller Co-Listing Agent in 2023
Bob Nelson
Keller Williams Realty
(703) 999-5812
1 in this area
48 Total Sales
-

Buyer's Agent in 2023
Tim Pierson
KW United
(202) 800-0800
1 in this area
311 Total Sales
-

Seller's Agent in 2013
Lauren Kivlighan
Northern Virginia Real Estate Inc.
(703) 967-1600
116 Total Sales
Map
Source: Bright MLS
MLS Number: 1001585067
APN: 08-019-006
- 1921 N George Mason Dr
- 2001 N George Mason Dr
- 5119 19th St N
- 2025 N Emerson St
- 5151 19th Rd N
- 2012 N George Mason Dr
- 2017 N Greenbrier St
- 4914 22nd St N
- 1829 N Dinwiddie St
- 0 N Emerson St
- 2222 N Emerson St
- 2233 N Dinwiddie St
- 2223 N Culpeper St
- 1620 N George Mason Dr
- 5021 23rd Rd N
- 2100 Patrick Henry Dr
- 4741 20th St N
- 1713 N Cameron St
- 2042 N Abingdon St
- 1712 N Culpeper St
