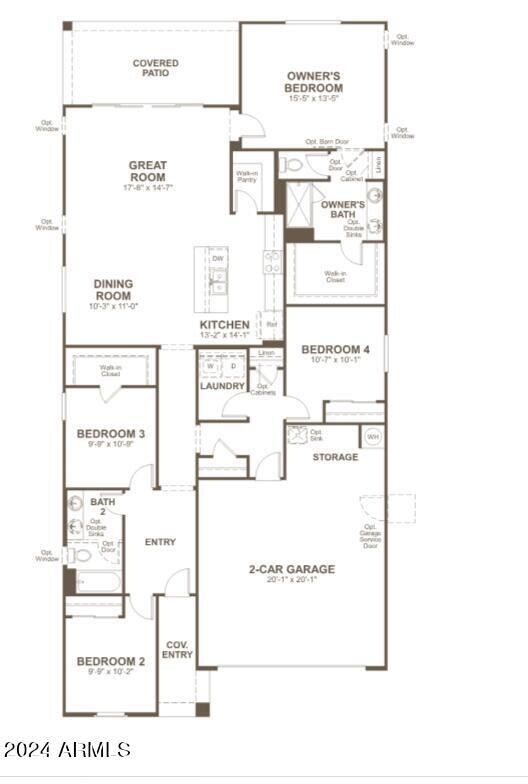
1941 N Westfall Ln Casa Grande, AZ 85122
Highlights
- Two Primary Bathrooms
- Covered patio or porch
- Eat-In Kitchen
- Corner Lot
- 2 Car Direct Access Garage
- Double Pane Windows
About This Home
As of August 2024This 4-bedroom, 3-bathroom Larmiar model is situated on a highly desirable corner lot. Our Home Gallery has meticulously curated the Pebble Beach Design Collection, featuring timeless finishes throughout. The kitchen boasts 42'' upper cabinets and quartz countertops, while the main living areas have been upgraded with 7x22 tile flooring, with carpeting in the bedrooms. The home is prewired for fans in all rooms, and includes several other upgraded features, adding significant value.
Last Agent to Sell the Property
Richmond American Homes License #BR636219000 Listed on: 05/31/2024
Home Details
Home Type
- Single Family
Est. Annual Taxes
- $326
Year Built
- Built in 2024 | Under Construction
Lot Details
- 7,625 Sq Ft Lot
- Desert faces the front of the property
- Block Wall Fence
- Corner Lot
HOA Fees
- $70 Monthly HOA Fees
Parking
- 2 Car Direct Access Garage
- Garage Door Opener
Home Design
- Wood Frame Construction
- Tile Roof
- Stucco
Interior Spaces
- 1,810 Sq Ft Home
- 1-Story Property
- Ceiling height of 9 feet or more
- Double Pane Windows
- ENERGY STAR Qualified Windows with Low Emissivity
- Vinyl Clad Windows
- Washer and Dryer Hookup
Kitchen
- Eat-In Kitchen
- Breakfast Bar
- Built-In Microwave
- Kitchen Island
Flooring
- Carpet
- Tile
Bedrooms and Bathrooms
- 4 Bedrooms
- Two Primary Bathrooms
- 3 Bathrooms
- Dual Vanity Sinks in Primary Bathroom
Schools
- Ironwood Elementary School
- Cactus Middle School
- Vista Grande High School
Utilities
- Zoned Heating and Cooling System
- Water Softener
- High Speed Internet
Additional Features
- No Interior Steps
- Covered patio or porch
Listing and Financial Details
- Tax Lot 50
- Assessor Parcel Number 505-01-052
Community Details
Overview
- Association fees include ground maintenance
- City Property Mgmt Association, Phone Number (602) 437-4777
- Built by Richmond American
- Cottonwood Ranch Parcel H Subdivision, Larimar Floorplan
Recreation
- Community Playground
- Bike Trail
Ownership History
Purchase Details
Home Financials for this Owner
Home Financials are based on the most recent Mortgage that was taken out on this home.Purchase Details
Purchase Details
Purchase Details
Similar Homes in Casa Grande, AZ
Home Values in the Area
Average Home Value in this Area
Purchase History
| Date | Type | Sale Price | Title Company |
|---|---|---|---|
| Special Warranty Deed | $349,995 | Fidelity National Title Agency | |
| Special Warranty Deed | $4,445,100 | Thomas Title & Escrow | |
| Cash Sale Deed | $855,000 | Grand Canyon Title Agency | |
| Special Warranty Deed | $898,406 | None Available |
Mortgage History
| Date | Status | Loan Amount | Loan Type |
|---|---|---|---|
| Open | $297,496 | New Conventional |
Property History
| Date | Event | Price | Change | Sq Ft Price |
|---|---|---|---|---|
| 08/26/2024 08/26/24 | Sold | $349,995 | 0.0% | $193 / Sq Ft |
| 06/22/2024 06/22/24 | Pending | -- | -- | -- |
| 06/13/2024 06/13/24 | Price Changed | $349,995 | -1.4% | $193 / Sq Ft |
| 05/31/2024 05/31/24 | For Sale | $354,995 | -- | $196 / Sq Ft |
Tax History Compared to Growth
Tax History
| Year | Tax Paid | Tax Assessment Tax Assessment Total Assessment is a certain percentage of the fair market value that is determined by local assessors to be the total taxable value of land and additions on the property. | Land | Improvement |
|---|---|---|---|---|
| 2025 | $318 | -- | -- | -- |
| 2024 | $322 | -- | -- | -- |
| 2023 | $326 | $4,182 | $4,182 | $0 |
| 2022 | $322 | $4,182 | $4,182 | $0 |
| 2021 | $331 | $4,460 | $0 | $0 |
| 2020 | $315 | $3,120 | $0 | $0 |
| 2019 | $302 | $3,120 | $0 | $0 |
| 2018 | $295 | $3,120 | $0 | $0 |
| 2017 | $288 | $3,400 | $0 | $0 |
| 2016 | $274 | $3,400 | $3,400 | $0 |
| 2014 | $248 | $1,600 | $1,600 | $0 |
Agents Affiliated with this Home
-
John Bargnesi

Seller's Agent in 2024
John Bargnesi
Richmond American Homes
268 in this area
1,543 Total Sales
-
Justin Oubre

Buyer's Agent in 2024
Justin Oubre
eXp Realty
(615) 605-2649
6 in this area
90 Total Sales
Map
Source: Arizona Regional Multiple Listing Service (ARMLS)
MLS Number: 6712803
APN: 505-01-052
- 1170 E Jardin Dr
- 1241 E Palo Verde Dr
- 1203 E Judi St
- 1236 E Silver Reef Dr
- 1956 N Hubbard Ln
- 1859 N Westfall Ln
- 1898 N Hubbard Ln
- 1221 E Jahns Dr
- 1268 E Jahns Dr
- 1919 N Trekell Rd
- 1211 E Jahns Dr
- 1272 E Jahns Dr
- 1121 E Jahns Dr
- 1327 E Judi Dr
- 1135 E Barrus Dr
- 1340 E Kingman Place
- 1350 E Racine Dr
- 943 E Kortsen Rd Unit 2
- 1009 E Shadow Ridge Rd Unit 1
- 1189 E Tyler Ln

