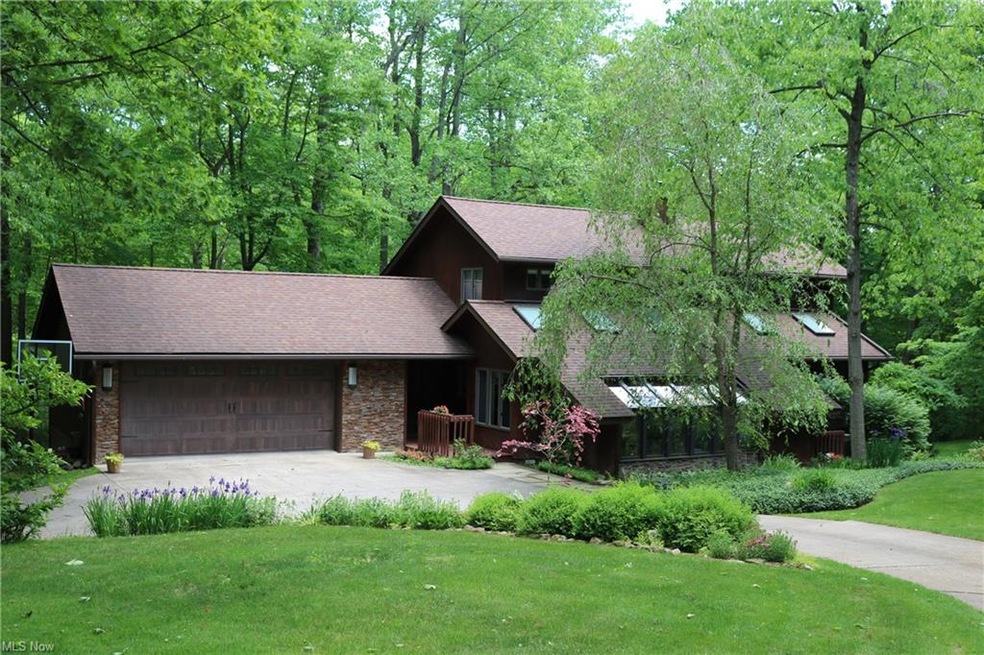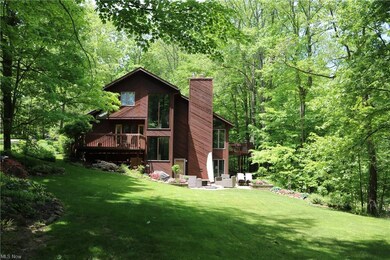
1941 Parker Rd Hinckley, OH 44233
Estimated Value: $623,000 - $707,000
Highlights
- View of Trees or Woods
- Colonial Architecture
- Wooded Lot
- Highland High School Rated A-
- Deck
- 2 Fireplaces
About This Home
As of September 2020First time on the market! Perfect pairing of Land & House! Up the Winding Cement drive opportunity awaits to own your piece of Hinckley with MetroParks just at the end of the street. 4.32 private acres with peaceful views from the XL windows, you will feel like you are living in a treehouse! Quality everywhere! Are you looking for hardwood? Rosewood front door greets you. The kitchen floor is Brazilian Cherry. Dining room flooring is Brazilian Cherry accented with Purple Heart, Walnut and Brass strips. Mahogany windowsills, handrails and the second staircase to the walk-out basement is a spiral mahogany show stopper. Two fireplaces. Living room with a wall of windows, vaulted ceiling & French doors that lead to a deck. Dining room with beautiful crown moulding & another French door leading to a deck, what a beautiful setting!! Kitchen with granite counters and granite island. Off the kitchen is a wonderful Solarium/sunroom to relax and enjoy. Rec room in the walk-out basement with wall of XL windows to see your private paradise. Fireplace wall is solid stone as is the accent wall, not just a stone face. First floor master with 2 skylights & French doors to a separate, private deck. Master bath with skylight, jetted tub and separate shower. Second floor with 2 additional bedrooms, a full bath and a great loft. Outside with perennial gardens, fruit trees, stone patio that wraps around two sides of the home and two decks.
Last Agent to Sell the Property
RE/MAX Real Estate Group License #2007005510 Listed on: 03/06/2020

Home Details
Home Type
- Single Family
Est. Annual Taxes
- $6,395
Year Built
- Built in 1987
Lot Details
- 4.32 Acre Lot
- Lot Dimensions are 203 x 850
- Wooded Lot
Home Design
- Colonial Architecture
- Contemporary Architecture
- Asphalt Roof
- Stone Siding
- Cedar
Interior Spaces
- 2-Story Property
- Central Vacuum
- 2 Fireplaces
- Views of Woods
- Fire and Smoke Detector
Kitchen
- Built-In Oven
- Range
- Microwave
- Dishwasher
- Disposal
Bedrooms and Bathrooms
- 3 Bedrooms | 1 Main Level Bedroom
Laundry
- Dryer
- Washer
Finished Basement
- Walk-Out Basement
- Basement Fills Entire Space Under The House
Parking
- 2 Car Direct Access Garage
- Garage Drain
- Garage Door Opener
Outdoor Features
- Deck
- Patio
- Porch
Utilities
- Forced Air Heating and Cooling System
- Heating System Uses Gas
- Well
- Water Softener
- Septic Tank
Community Details
- James Glenn Davis Community
Listing and Financial Details
- Assessor Parcel Number 016-03D-18-022
Ownership History
Purchase Details
Home Financials for this Owner
Home Financials are based on the most recent Mortgage that was taken out on this home.Purchase Details
Home Financials for this Owner
Home Financials are based on the most recent Mortgage that was taken out on this home.Purchase Details
Similar Homes in Hinckley, OH
Home Values in the Area
Average Home Value in this Area
Purchase History
| Date | Buyer | Sale Price | Title Company |
|---|---|---|---|
| Long Nicole T | $482,500 | Cleveland Home Title | |
| Crider Michelle M | -- | -- | |
| Crider Jeffrey A | -- | -- |
Mortgage History
| Date | Status | Borrower | Loan Amount |
|---|---|---|---|
| Open | Long Nicole T | $446,843 | |
| Previous Owner | Blondel C John | $75,000 | |
| Previous Owner | Blondel Charles J | $100,000 | |
| Previous Owner | Blondel Charles John | $115,000 | |
| Previous Owner | Crider Jeffery A | $70,000 |
Property History
| Date | Event | Price | Change | Sq Ft Price |
|---|---|---|---|---|
| 09/01/2020 09/01/20 | Sold | $482,500 | -3.5% | $183 / Sq Ft |
| 07/17/2020 07/17/20 | Pending | -- | -- | -- |
| 06/10/2020 06/10/20 | Price Changed | $500,000 | -4.8% | $190 / Sq Ft |
| 03/12/2020 03/12/20 | For Sale | $525,000 | -- | $199 / Sq Ft |
Tax History Compared to Growth
Tax History
| Year | Tax Paid | Tax Assessment Tax Assessment Total Assessment is a certain percentage of the fair market value that is determined by local assessors to be the total taxable value of land and additions on the property. | Land | Improvement |
|---|---|---|---|---|
| 2024 | $7,344 | $184,220 | $50,150 | $134,070 |
| 2023 | $7,344 | $184,220 | $50,150 | $134,070 |
| 2022 | $7,568 | $184,220 | $50,150 | $134,070 |
| 2021 | $7,185 | $152,250 | $41,450 | $110,800 |
| 2020 | $7,097 | $152,250 | $41,450 | $110,800 |
| 2019 | $6,275 | $135,050 | $41,450 | $93,600 |
| 2018 | $6,395 | $131,700 | $43,500 | $88,200 |
| 2017 | $6,439 | $131,700 | $43,500 | $88,200 |
| 2016 | $6,004 | $131,700 | $43,500 | $88,200 |
| 2015 | $5,588 | $118,650 | $39,190 | $79,460 |
| 2014 | $5,575 | $118,650 | $39,190 | $79,460 |
| 2013 | $5,586 | $118,650 | $39,190 | $79,460 |
Agents Affiliated with this Home
-
Pamela Rybka

Seller's Agent in 2020
Pamela Rybka
RE/MAX
(330) 416-2193
138 Total Sales
-
Judy Nupp

Buyer's Agent in 2020
Judy Nupp
Howard Hanna
(216) 337-0247
163 Total Sales
Map
Source: MLS Now
MLS Number: 4173408
APN: 016-03D-18-022
- 5284 W Streetsboro Rd
- 5179 W Streetsboro Rd
- 4212 Oviatt Rd
- 176 Highland Mist Cir
- 23 Highland Mist Cir
- 2835 Southern Rd
- 5073 W Streetsboro Rd
- 4749 W Streetsboro Rd
- 3867 Grant St
- 1200 River Rd
- 3928 Mill St Unit 3930
- 4134 Forestridge Dr
- 4171 Appleridge Ln
- 2655 Kellogg Rd
- 3371 Brecksville Rd
- 1798 Great Run Ln
- 1893 Ridge Rd
- 2562 Gianni Way
- 4432 Ira Rd
- 3737 Brecksville Rd

