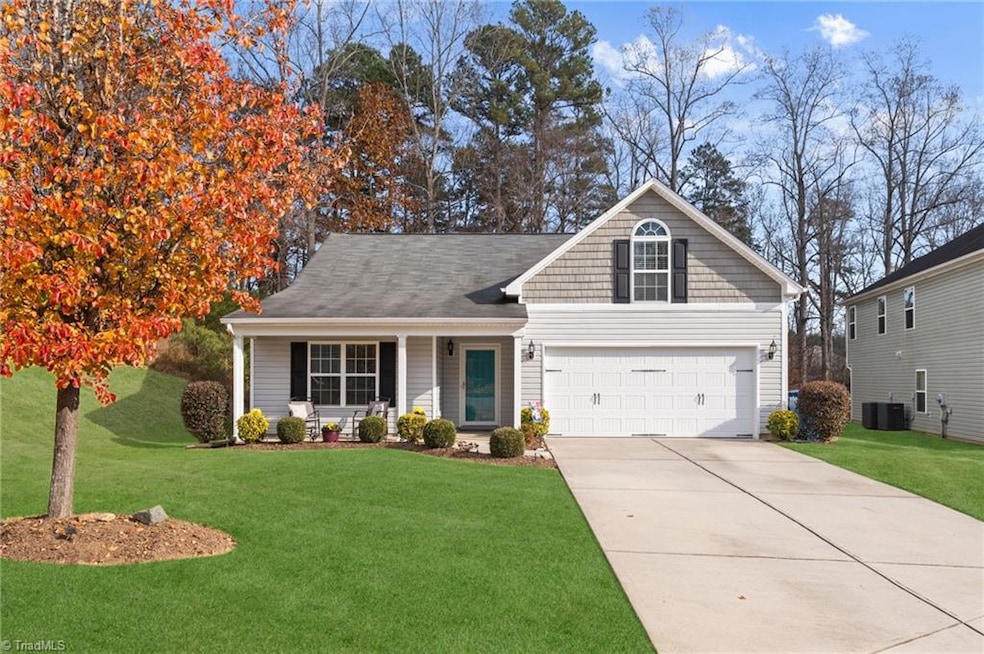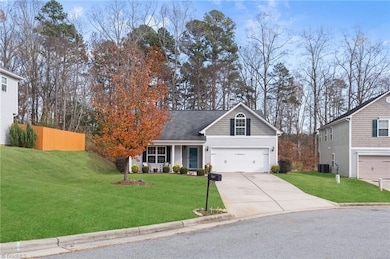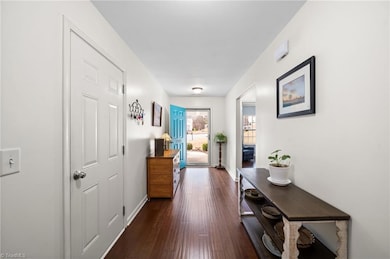1941 Pavilion Dr Whitsett, NC 27377
Estimated payment $1,904/month
Highlights
- Outdoor Pool
- Walk-In Pantry
- Porch
- Partially Wooded Lot
- Cul-De-Sac
- 2 Car Attached Garage
About This Home
Open House Sat & Sun! Welcome Home to this move in ready gem tucked at the end of a quiet cul-de-sac with a fenced backyard overlooking a serene wooded area offering privacy with Mother nature. Main living area features a bright open layout with a desirable split-bedroom floorplan and generous room sizes throughout. The 4th bedroom up stairs offers excellent flexibility, ideal as a bonus room, home office or playroom. The Kitchen is thoughtfully designed with quartz countertops, a stylish glass tile backsplash, SS appliances, and walk-in pantry. Recent upgrades include a walk in shower in the secondary bathroom, fresh interior paint, newer carpet, and extended concrete patio for outdoor enjoyment. Residents can enjoy community amenities including walking/hiking trails, a neighborhood pool, tennis courts, and clubhouse. Conveniently located in Whitsett with quick access to I-40, close to the Triad and Triangle area, perfect for commuters. Low County taxes. Schedule your showing today!
Home Details
Home Type
- Single Family
Est. Annual Taxes
- $1,510
Year Built
- Built in 2013
Lot Details
- 0.25 Acre Lot
- Cul-De-Sac
- Fenced
- Partially Wooded Lot
HOA Fees
- $61 Monthly HOA Fees
Parking
- 2 Car Attached Garage
- Driveway
Home Design
- Slab Foundation
- Vinyl Siding
Interior Spaces
- 1,820 Sq Ft Home
- Property has 1 Level
- Ceiling Fan
- Dryer Hookup
Kitchen
- Walk-In Pantry
- Dishwasher
Bedrooms and Bathrooms
- 4 Bedrooms
- 2 Full Bathrooms
Outdoor Features
- Outdoor Pool
- Porch
Utilities
- Central Air
- Heat Pump System
- Electric Water Heater
Listing and Financial Details
- Assessor Parcel Number 0108867
- 1% Total Tax Rate
Community Details
Overview
- The Reserve At Rock Creek Subdivision
Recreation
- Community Pool
Map
Home Values in the Area
Average Home Value in this Area
Tax History
| Year | Tax Paid | Tax Assessment Tax Assessment Total Assessment is a certain percentage of the fair market value that is determined by local assessors to be the total taxable value of land and additions on the property. | Land | Improvement |
|---|---|---|---|---|
| 2025 | $1,453 | $179,300 | $45,000 | $134,300 |
| 2024 | $1,453 | $179,300 | $45,000 | $134,300 |
| 2023 | $1,453 | $179,300 | $45,000 | $134,300 |
| 2022 | $1,453 | $179,300 | $45,000 | $134,300 |
| 2021 | $1,165 | $143,700 | $23,000 | $120,700 |
| 2020 | $1,165 | $143,700 | $23,000 | $120,700 |
| 2019 | $1,165 | $143,700 | $0 | $0 |
| 2018 | $1,159 | $143,700 | $0 | $0 |
| 2017 | $1,130 | $140,100 | $0 | $0 |
| 2016 | $1,197 | $143,300 | $0 | $0 |
| 2015 | $1,204 | $143,300 | $0 | $0 |
| 2014 | $1,218 | $143,300 | $0 | $0 |
Property History
| Date | Event | Price | List to Sale | Price per Sq Ft | Prior Sale |
|---|---|---|---|---|---|
| 05/02/2018 05/02/18 | Sold | $171,000 | -2.0% | $107 / Sq Ft | View Prior Sale |
| 03/13/2018 03/13/18 | Pending | -- | -- | -- | |
| 02/24/2018 02/24/18 | For Sale | $174,500 | +2.9% | $109 / Sq Ft | |
| 12/29/2017 12/29/17 | Sold | $169,500 | -3.1% | $93 / Sq Ft | View Prior Sale |
| 11/29/2017 11/29/17 | Pending | -- | -- | -- | |
| 10/19/2017 10/19/17 | For Sale | $175,000 | -- | $96 / Sq Ft |
Purchase History
| Date | Type | Sale Price | Title Company |
|---|---|---|---|
| Warranty Deed | $171,000 | None Available | |
| Warranty Deed | $169,500 | None Available | |
| Special Warranty Deed | $120,000 | None Available | |
| Special Warranty Deed | $23,000 | None Available | |
| Deed | -- | -- | |
| Warranty Deed | $8,893,500 | -- |
Mortgage History
| Date | Status | Loan Amount | Loan Type |
|---|---|---|---|
| Previous Owner | $135,600 | New Conventional | |
| Previous Owner | $117,816 | FHA | |
| Previous Owner | $83,900 | Construction |
Source: Triad MLS
MLS Number: 1203005
APN: 0108867
- Townhomes at the Reserve Plan at Reserve at Rock Creek - Townhomes
- 6548 Donahue Dr
- 6506 Donahue Dr
- 1903 Anders Ct
- 6604 Barton Creek Ct
- 6731 Barton Creek Dr
- 2016 Heron Pointe Dr
- 6710 Breeze Pointe Dr
- 1904 Brant Pointe Ct
- 1903 Osterville Ct
- 1911 Whisper Lake Dr Unit A
- 1922 Whisper Lake Dr Unit B
- 1963 Whisper Lake Dr
- 6819 Long Meadow Dr
- 5107 Mcconnell Rd
- 6910 Long Meadow Ln
- 948 Totten Rd
- 947 Totten Rd
- 945 Totten Rd
- 6269 Burlington Rd
- 1907 Northrop Dr
- 1010 Fairway Village Way
- 1051 Oak Blossom Way
- 6798 Leaf Crest Dr
- 7100 Summerside Dr
- 6470 Grogan Hill Rd
- 1895 Wheeler Bridge Rd Unit ID1055522P
- 1517 Covered Wagon Rd
- 1712 Traywick Ct
- 1034 Finnwood Dr
- 5279 Crosswinds Rd
- 541 N Carolina 61
- 315 Brooks Garden Rd
- 610 Spaulding St
- 5005 Emberly Dr
- 819 Caledon Dr
- 241 Arbor Hill Place
- 800 Stockport Way
- 5318 Ian Dr
- 47 Arbor Hill Place







