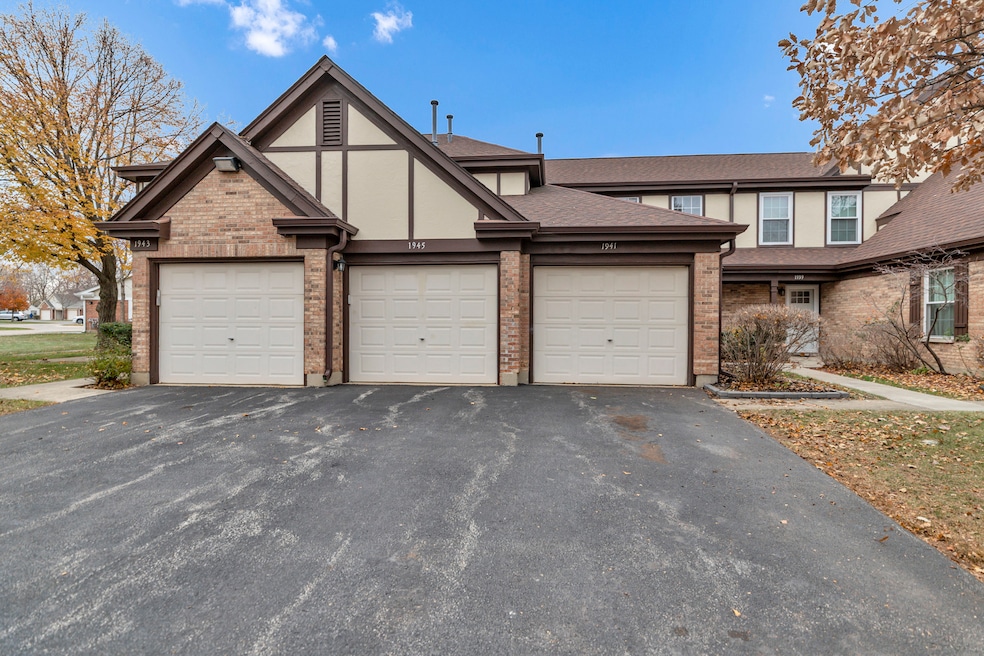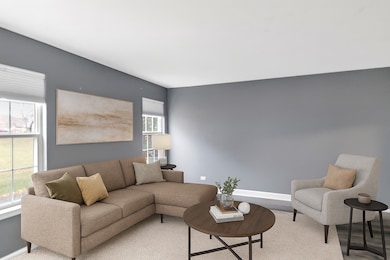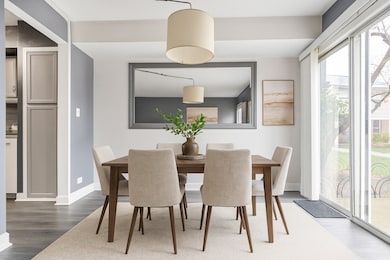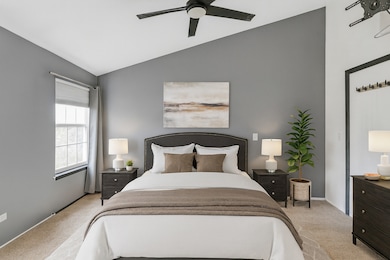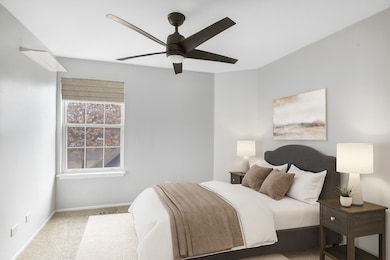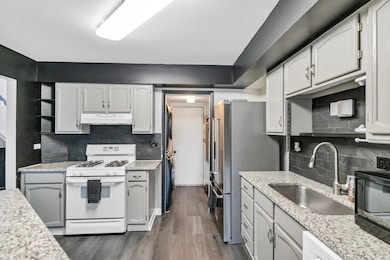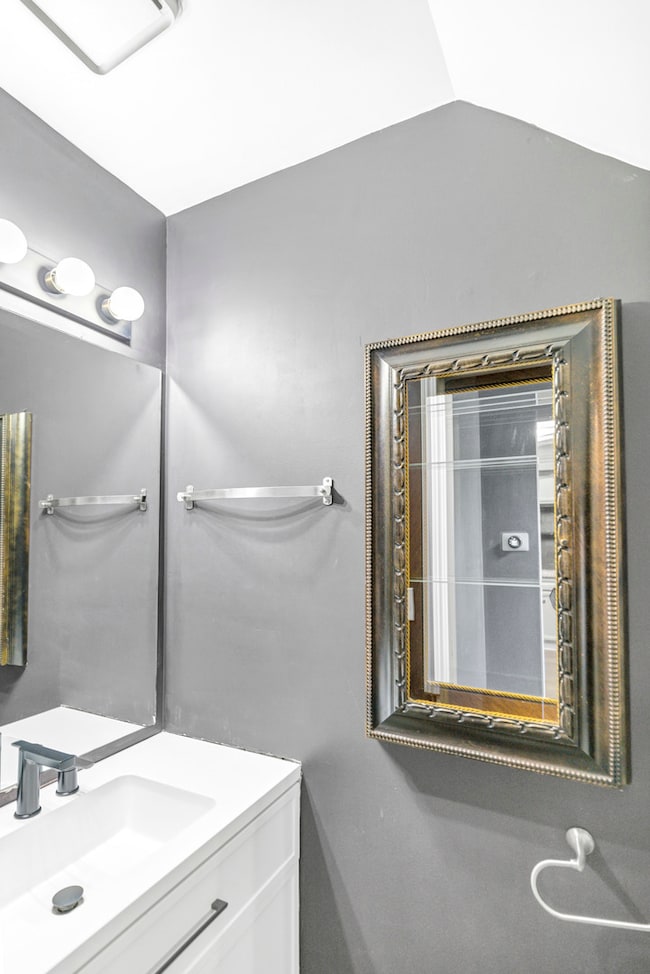1941 Quaker Hollow Ln Unit 11 Streamwood, IL 60107
Estimated payment $2,061/month
Highlights
- Community Pool
- Built-In Features
- Walk-In Closet
- Dwight D Eisenhower Junior High School Rated A-
- Intercom
- Patio
About This Home
Step into this beautifully maintained 2-bedroom, 1.5-bath condo in the desirable Wildberry subdivision of Streamwood. The main level welcomes you with brand-new flooring and a semi-open concept living and dining area, perfect for entertaining. The kitchen features a convenient pass-through window into the living room, granite countertops, a newer KitchenAid refrigerator, and a laundry area with newer GE washer and dryer, conveniently located next to the garage entrance. Upstairs, both bedrooms are carpeted and offer ample space, with the primary suite boasting a walk-in closet and a luxurious full bathroom complete with dual sinks, a tub, and a beautifully tiled shower. Closets throughout the home are outfitted with California Closet organizers for maximum functionality. The half bath on the main level has been updated with a new vanity and toilet, while the full bath was completely renovated two years ago with new tile, tub, vanity, and toilet. Step outside to your oversized extended patio, the largest in the neighborhood, perfect for relaxing or entertaining, highlighted by charming brick surround detailing. Additional updates include a new garbage disposal, and new AC and furnace units, while original windows have been updated with new springs and internal hardware for smooth operation. This home combines comfort, style, and convenience in a prime location close to shopping, dining, and top-rated schools. Don't miss out on this perfect space to call your own!
Listing Agent
Legacy Properties, A Sarah Leonard Company, LLC License #475122634 Listed on: 11/21/2025
Property Details
Home Type
- Condominium
Est. Annual Taxes
- $4,270
Year Built
- Built in 1987
HOA Fees
- $285 Monthly HOA Fees
Parking
- 1 Car Garage
- Parking Included in Price
Home Design
- Entry on the 1st floor
- Brick Exterior Construction
Interior Spaces
- 1,100 Sq Ft Home
- 2-Story Property
- Built-In Features
- Ceiling Fan
- Family Room
- Combination Dining and Living Room
- Intercom
Kitchen
- Range
- Microwave
- Dishwasher
- Disposal
Flooring
- Carpet
- Laminate
Bedrooms and Bathrooms
- 2 Bedrooms
- 2 Potential Bedrooms
- Walk-In Closet
- Dual Sinks
Laundry
- Laundry Room
- Dryer
- Washer
Outdoor Features
- Patio
Schools
- Albert Einstein Elementary Schoo
- Eisenhower Junior High School
- Hoffman Estates High School
Utilities
- Forced Air Heating and Cooling System
- Heating System Uses Natural Gas
- Gas Water Heater
Listing and Financial Details
- Homeowner Tax Exemptions
Community Details
Overview
- Association fees include water, insurance, exterior maintenance, lawn care, scavenger, snow removal
- 8 Units
- Manager Association, Phone Number (630) 924-9224
- Wildberry Subdivision
- Property managed by Stellar Properties
Recreation
- Community Pool
Pet Policy
- Dogs and Cats Allowed
Security
- Carbon Monoxide Detectors
Map
Home Values in the Area
Average Home Value in this Area
Tax History
| Year | Tax Paid | Tax Assessment Tax Assessment Total Assessment is a certain percentage of the fair market value that is determined by local assessors to be the total taxable value of land and additions on the property. | Land | Improvement |
|---|---|---|---|---|
| 2024 | $5,123 | $16,672 | $3,355 | $13,317 |
| 2023 | $4,974 | $16,672 | $3,355 | $13,317 |
| 2022 | $4,974 | $16,672 | $3,355 | $13,317 |
| 2021 | $4,633 | $13,627 | $2,432 | $11,195 |
| 2020 | $4,544 | $13,627 | $2,432 | $11,195 |
| 2019 | $3,507 | $15,161 | $2,432 | $12,729 |
| 2018 | $2,862 | $12,017 | $2,096 | $9,921 |
| 2017 | $2,817 | $12,017 | $2,096 | $9,921 |
| 2016 | $2,895 | $12,017 | $2,096 | $9,921 |
| 2015 | $2,319 | $9,655 | $1,845 | $7,810 |
| 2014 | $2,304 | $9,655 | $1,845 | $7,810 |
| 2013 | $1,628 | $9,655 | $1,845 | $7,810 |
Property History
| Date | Event | Price | List to Sale | Price per Sq Ft |
|---|---|---|---|---|
| 11/21/2025 11/21/25 | For Sale | $269,000 | -- | $245 / Sq Ft |
Purchase History
| Date | Type | Sale Price | Title Company |
|---|---|---|---|
| Warranty Deed | $173,000 | Saturn Title Llc | |
| Warranty Deed | $149,000 | Chicago Title Insurance Co | |
| Warranty Deed | $105,500 | Chicago Title Insurance Co |
Mortgage History
| Date | Status | Loan Amount | Loan Type |
|---|---|---|---|
| Open | $176,719 | VA | |
| Previous Owner | $141,500 | No Value Available | |
| Previous Owner | $90,500 | No Value Available |
Source: Midwest Real Estate Data (MRED)
MLS Number: 12520560
APN: 07-18-300-018-1012
- 1924 Quaker Hollow Ln Unit 14
- 1916 Quaker Hollow Ln Unit 14
- 1968 Quaker Hollow Ln Unit 12
- 8 Warwick Ct
- 2 Oakmont Ct
- 323 Green Knoll Ln Unit 1818
- 208 Judy Ln
- 2342 Hamilton Place
- 600 Academy Ct Unit 168
- 2312 Hyde Ct
- 2216 Andover Ct
- 198 Camden Ct Unit Z2
- 2741 Odlum Dr Unit 3
- 247 Camel Bend Ct Unit 37247
- 311 W Kennedy Dr
- 133 White Branch Ct S Unit 539
- 120 Stirling Ln Unit Z1
- 226 Sierra Pass Dr Unit 62262
- 2933 Heatherwood Dr Unit 1915
- 217 Sierra Pass Dr Unit 28217
- 162 Stirling Ln
- 307 Glasgow Ln Unit V2
- 600 Academy Ct Unit 168
- 2233 Flower Ct Unit 128
- 875 Pacific Ave
- 2376 Good Speed Ln Unit C
- 602 Bryn Mawr Ct Unit 4
- 368 Glen Byrn Ct Unit 11368A
- 283 Camel Bend Ct Unit 39283
- 160 Stirling Ln Unit X1
- 2229 Kensington Dr
- 239 Camel Bend Ct Unit 4
- 119 Thistle Ct Unit 2633C1
- 1010 N Knollwood Dr
- 2021 Farnham Ct Unit 4
- 1900 Windsong Dr
- 1908 Kingsley Dr Unit ID1285094P
- 97 N Walnut Ln
- 67 Beechmont Ct Unit W2
- 1821 Altoona Ct Unit ID1285095P
