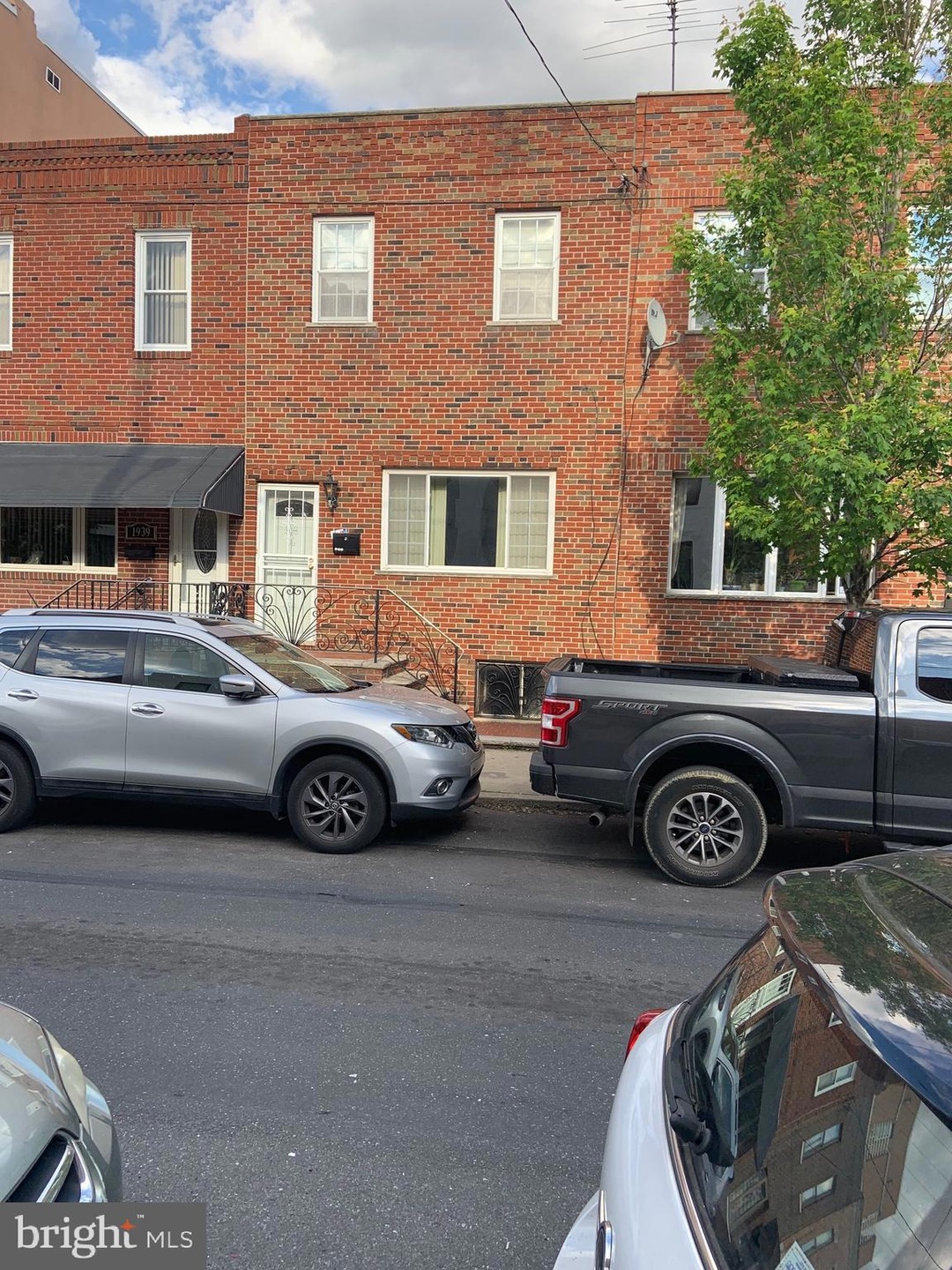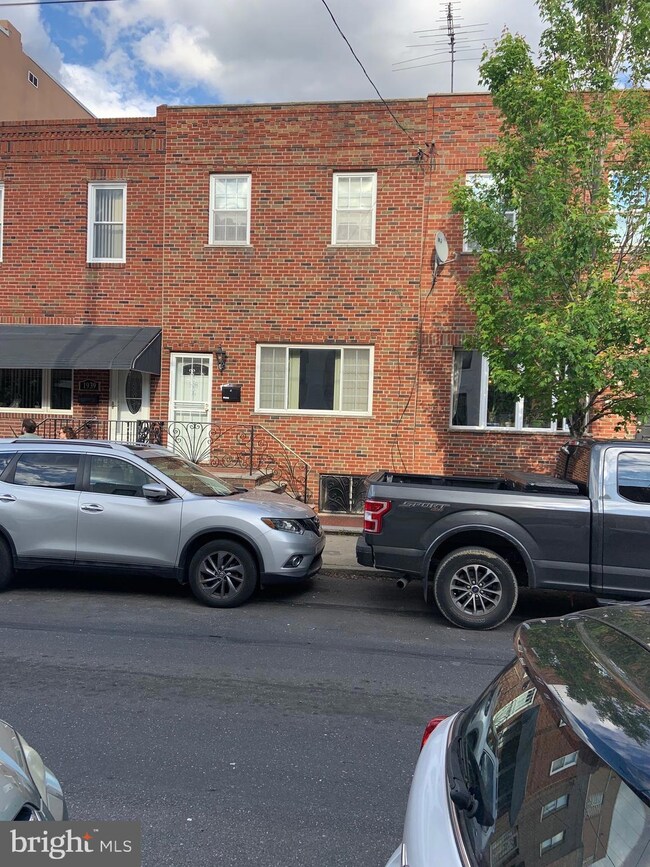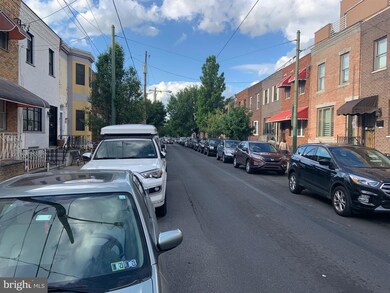
1941 S 12th St Philadelphia, PA 19148
East Passyunk NeighborhoodHighlights
- City View
- Wood Flooring
- Den
- Straight Thru Architecture
- No HOA
- Eat-In Kitchen
About This Home
As of March 2025Large Main Street Townhome in East Passyunk Crossing Neighborhood! Very Spacious 3-Bedroom Home over 1,500 SF on a wonderful Block! Super Convenient Location! Home has lots of potential! Full unfinished Basement! Bonus Room/Den in rear of 1st floor! Don't wait on this one! Easy to Show!
Last Agent to Sell the Property
Century 21 Forrester Real Estate License #9110224 Listed on: 05/08/2023

Townhouse Details
Home Type
- Townhome
Est. Annual Taxes
- $1,713
Year Built
- Built in 1925
Lot Details
- 1,040 Sq Ft Lot
- Lot Dimensions are 16.00 x 65.00
- West Facing Home
- Level Lot
- Back Yard Fenced and Side Yard
- Property is in average condition
Parking
- On-Street Parking
Home Design
- Straight Thru Architecture
- Flat Roof Shape
- Stone Foundation
- Plaster Walls
- Masonry
Interior Spaces
- 1,512 Sq Ft Home
- Property has 2 Levels
- Paneling
- Ceiling height of 9 feet or more
- Insulated Windows
- Insulated Doors
- Entrance Foyer
- Combination Dining and Living Room
- Den
- City Views
- Washer and Dryer Hookup
Kitchen
- Eat-In Kitchen
- Gas Oven or Range
Flooring
- Wood
- Carpet
- Ceramic Tile
- Vinyl
Bedrooms and Bathrooms
- 3 Bedrooms
- En-Suite Primary Bedroom
- 1 Full Bathroom
Unfinished Basement
- Basement Fills Entire Space Under The House
- Interior Basement Entry
- Laundry in Basement
Home Security
Utilities
- Cooling System Mounted In Outer Wall Opening
- Radiator
- Hot Water Baseboard Heater
- 100 Amp Service
- Natural Gas Water Heater
- Phone Available
- Cable TV Available
Additional Features
- Energy-Efficient Windows
- Patio
- Urban Location
Listing and Financial Details
- Tax Lot 334
- Assessor Parcel Number 394224400
Community Details
Overview
- No Home Owners Association
- Philadelphia Subdivision
Security
- Storm Doors
- Carbon Monoxide Detectors
- Fire and Smoke Detector
Ownership History
Purchase Details
Home Financials for this Owner
Home Financials are based on the most recent Mortgage that was taken out on this home.Purchase Details
Home Financials for this Owner
Home Financials are based on the most recent Mortgage that was taken out on this home.Purchase Details
Similar Homes in Philadelphia, PA
Home Values in the Area
Average Home Value in this Area
Purchase History
| Date | Type | Sale Price | Title Company |
|---|---|---|---|
| Special Warranty Deed | $570,000 | None Listed On Document | |
| Deed | $295,000 | Assurance Abstract | |
| Deed | $295,000 | Assurance Abstract | |
| Deed | $71,000 | -- |
Mortgage History
| Date | Status | Loan Amount | Loan Type |
|---|---|---|---|
| Open | $456,000 | New Conventional | |
| Previous Owner | $326,000 | Construction | |
| Previous Owner | $130,000 | Stand Alone Second |
Property History
| Date | Event | Price | Change | Sq Ft Price |
|---|---|---|---|---|
| 03/05/2025 03/05/25 | Sold | $570,000 | -1.7% | $377 / Sq Ft |
| 02/03/2025 02/03/25 | For Sale | $579,900 | +96.6% | $384 / Sq Ft |
| 10/11/2024 10/11/24 | Sold | $295,000 | -11.9% | $195 / Sq Ft |
| 08/07/2024 08/07/24 | Pending | -- | -- | -- |
| 07/24/2024 07/24/24 | For Sale | $335,000 | 0.0% | $222 / Sq Ft |
| 05/04/2024 05/04/24 | Pending | -- | -- | -- |
| 01/09/2024 01/09/24 | Price Changed | $335,000 | -4.0% | $222 / Sq Ft |
| 05/08/2023 05/08/23 | For Sale | $349,000 | -- | $231 / Sq Ft |
Tax History Compared to Growth
Tax History
| Year | Tax Paid | Tax Assessment Tax Assessment Total Assessment is a certain percentage of the fair market value that is determined by local assessors to be the total taxable value of land and additions on the property. | Land | Improvement |
|---|---|---|---|---|
| 2025 | $1,713 | $415,000 | $83,000 | $332,000 |
| 2024 | $1,713 | $415,000 | $83,000 | $332,000 |
| 2023 | $1,713 | $369,200 | $73,840 | $295,360 |
| 2022 | $1,713 | $122,400 | $73,840 | $48,560 |
| 2021 | $1,713 | $0 | $0 | $0 |
| 2020 | $1,713 | $0 | $0 | $0 |
| 2019 | $1,713 | $0 | $0 | $0 |
| 2018 | $1,697 | $0 | $0 | $0 |
| 2017 | $1,713 | $0 | $0 | $0 |
| 2016 | $1,713 | $0 | $0 | $0 |
| 2015 | $1,640 | $0 | $0 | $0 |
| 2014 | -- | $206,500 | $19,864 | $186,636 |
| 2012 | -- | $13,056 | $1,669 | $11,387 |
Agents Affiliated with this Home
-
Michael Master

Seller's Agent in 2025
Michael Master
KW Empower
(267) 401-2760
1 in this area
79 Total Sales
-
Alyssa Vargas

Buyer's Agent in 2025
Alyssa Vargas
KW Empower
(610) 322-2759
1 in this area
122 Total Sales
-
Michael Giordano Sr.

Seller's Agent in 2024
Michael Giordano Sr.
Century 21 Forrester Real Estate
(215) 451-7610
27 in this area
197 Total Sales
-
Farrakhan Slaughter
F
Buyer's Agent in 2024
Farrakhan Slaughter
Compass RE
1 in this area
6 Total Sales
Map
Source: Bright MLS
MLS Number: PAPH2233288
APN: 394224400
- 1936 S Sartain St
- 1138 Emily St
- 1134 Emily St
- 1929 S Jessup St
- 1133 Mercy St
- 1154 Mercy St
- 1109 Mercy St
- 1139 Snyder Ave
- 1034 Mckean St
- 1105 Snyder Ave
- 1037 Snyder Ave
- 1031 Mercy St
- 1006 Mckean St
- 1307 Mifflin St
- 1116 Cantrell St
- 1204 Moore St
- 1931 S Juniper St
- 1327 Snyder Ave
- 1115 Moore St
- 1008 Snyder Ave






