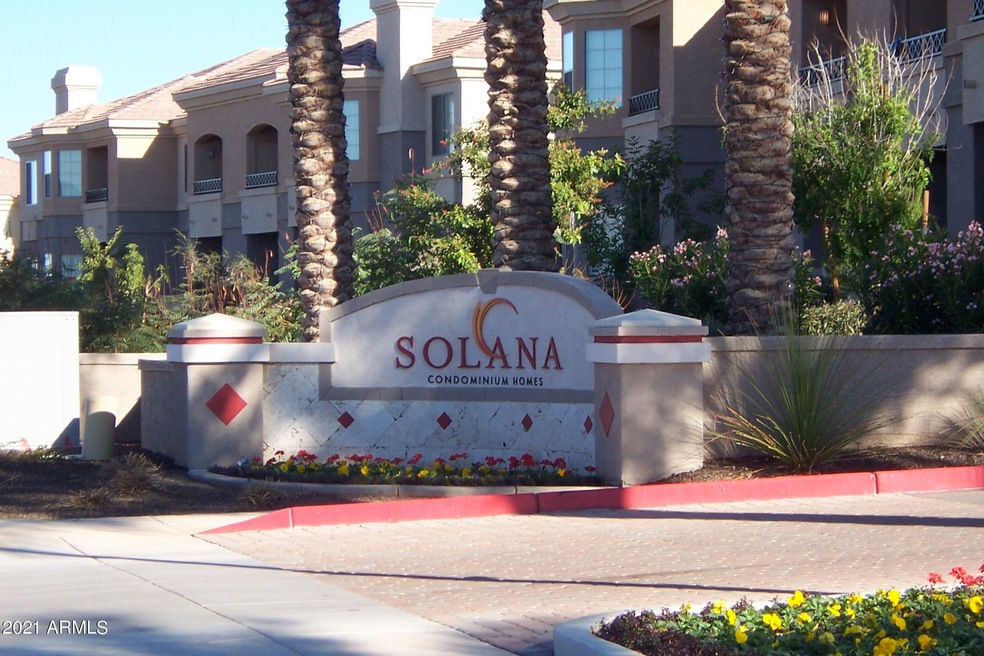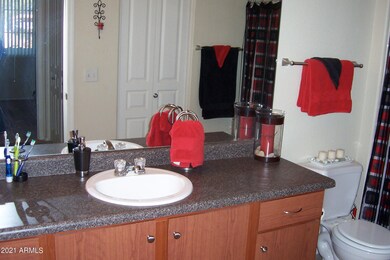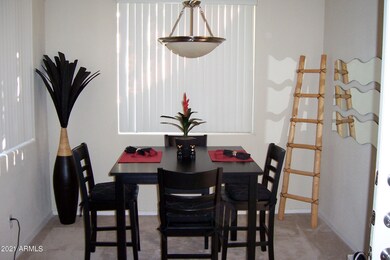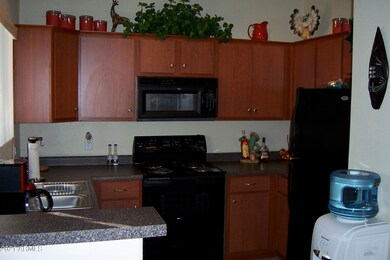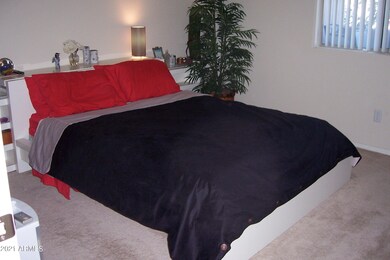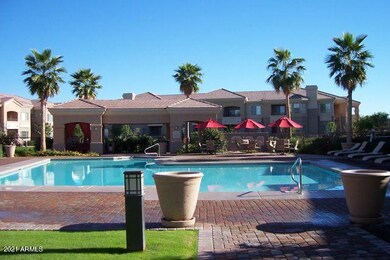
Highlights
- Fitness Center
- Gated Community
- Corner Lot
- Franklin at Brimhall Elementary School Rated A
- Clubhouse
- Heated Community Pool
About This Home
As of September 2021Location, Location, Location!!! This 1 bedroom 1 bath, condo is located Gilbert/Mesa border and won't last long! Bottom floor, walking distance to a resort style pool with cabanas. Grass volleyball a few steps away. The Clubhouse is amazing with pool table and a handful of flat screen tvs. Let's not forget the Fitness Center to fit all your workout needs. BBQ areas/ playground. Assigned covered parking. Pet policy for this condominium complex is cats/dogs maximum 2, breed and weight limits apply, please call the front office of Solana to verify. Newer water heater, painted inside-and carpet all replaced in 2018!Tenant occupied please allow 24 hour notice.
Townhouse Details
Home Type
- Townhome
Est. Annual Taxes
- $690
Year Built
- Built in 2004
Lot Details
- 776 Sq Ft Lot
- Desert faces the front of the property
- Block Wall Fence
HOA Fees
- $181 Monthly HOA Fees
Home Design
- Wood Frame Construction
- Tile Roof
Interior Spaces
- 774 Sq Ft Home
- 2-Story Property
- Double Pane Windows
- Built-In Microwave
Flooring
- Carpet
- Linoleum
- Laminate
Bedrooms and Bathrooms
- 1 Bedroom
- 1 Bathroom
Parking
- 1 Carport Space
- Assigned Parking
Outdoor Features
- Covered patio or porch
- Outdoor Storage
Location
- Property is near a bus stop
Schools
- Wilson Elementary School
- Taylor Junior High School
- Mesa High School
Utilities
- Central Air
- Heating Available
Listing and Financial Details
- Tax Lot 1099
- Assessor Parcel Number 140-69-163
Community Details
Overview
- Association fees include roof repair, sewer, ground maintenance, street maintenance, front yard maint, roof replacement, maintenance exterior
- Shelton Residential Association, Phone Number (602) 474-3555
- Solana Condominium Homes Subdivision
Amenities
- Clubhouse
- Theater or Screening Room
- Recreation Room
Recreation
- Community Playground
- Fitness Center
- Heated Community Pool
- Community Spa
- Bike Trail
Security
- Gated Community
Ownership History
Purchase Details
Home Financials for this Owner
Home Financials are based on the most recent Mortgage that was taken out on this home.Purchase Details
Purchase Details
Purchase Details
Home Financials for this Owner
Home Financials are based on the most recent Mortgage that was taken out on this home.Map
Similar Homes in Mesa, AZ
Home Values in the Area
Average Home Value in this Area
Purchase History
| Date | Type | Sale Price | Title Company |
|---|---|---|---|
| Warranty Deed | $200,000 | Empire Title Agency | |
| Warranty Deed | -- | None Available | |
| Warranty Deed | $120,000 | Lawyers Title Of Arizona Inc | |
| Warranty Deed | $146,900 | First American Title Ins Co | |
| Warranty Deed | -- | First American Title Ins Co |
Mortgage History
| Date | Status | Loan Amount | Loan Type |
|---|---|---|---|
| Open | $216,000 | New Conventional | |
| Closed | $129,500 | New Conventional | |
| Previous Owner | $117,520 | Purchase Money Mortgage |
Property History
| Date | Event | Price | Change | Sq Ft Price |
|---|---|---|---|---|
| 05/23/2025 05/23/25 | For Sale | $264,990 | +32.5% | $343 / Sq Ft |
| 09/30/2021 09/30/21 | Sold | $200,000 | -11.1% | $258 / Sq Ft |
| 07/21/2021 07/21/21 | Pending | -- | -- | -- |
| 07/16/2021 07/16/21 | For Sale | $225,000 | -- | $291 / Sq Ft |
Tax History
| Year | Tax Paid | Tax Assessment Tax Assessment Total Assessment is a certain percentage of the fair market value that is determined by local assessors to be the total taxable value of land and additions on the property. | Land | Improvement |
|---|---|---|---|---|
| 2025 | $716 | $7,166 | -- | -- |
| 2024 | $721 | $6,825 | -- | -- |
| 2023 | $721 | $16,210 | $3,240 | $12,970 |
| 2022 | $703 | $12,910 | $2,580 | $10,330 |
| 2021 | $698 | $11,500 | $2,300 | $9,200 |
| 2020 | $690 | $10,430 | $2,080 | $8,350 |
| 2019 | $641 | $9,070 | $1,810 | $7,260 |
| 2018 | $624 | $8,510 | $1,700 | $6,810 |
| 2017 | $603 | $8,330 | $1,660 | $6,670 |
| 2016 | $588 | $7,820 | $1,560 | $6,260 |
| 2015 | $552 | $7,210 | $1,440 | $5,770 |
Source: Arizona Regional Multiple Listing Service (ARMLS)
MLS Number: 6265365
APN: 140-69-163
- 1941 S Pierpont Dr Unit 1014
- 1941 S Pierpont Dr Unit 2015
- 1941 S Pierpont Dr Unit 1099
- 1941 S Pierpont Dr Unit 1144
- 1941 S Pierpont Dr Unit 1120
- 1941 S Pierpont Dr Unit 2116
- 1941 S Pierpont Dr Unit 2087
- 1941 S Pierpont Dr Unit 2082
- 1941 S Pierpont Dr Unit 1025
- 1941 S Pierpont Dr Unit 2141
- 1941 S Pierpont Dr Unit 2098
- 4856 E Baseline Rd Unit 106
- 1452 N Higley Rd
- 3049 E Santa Rosa Dr
- 2735 E Harwell Rd
- 2754 E Michelle Way
- 1339 N Tucana Ln
- 2894 E Melody Ln
- 4911 E Holmes Ave
- 3432 E Bartlett Dr
