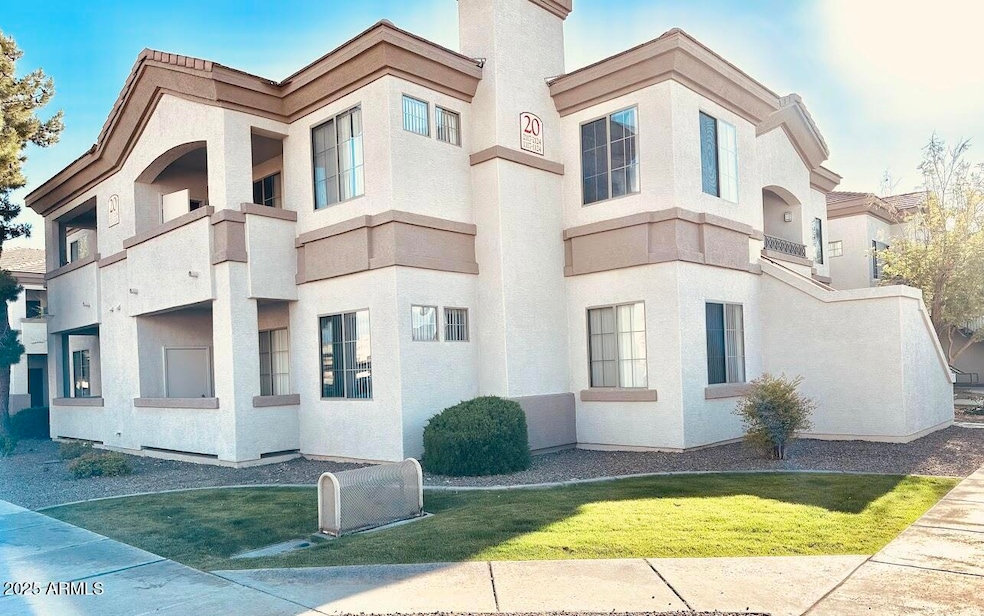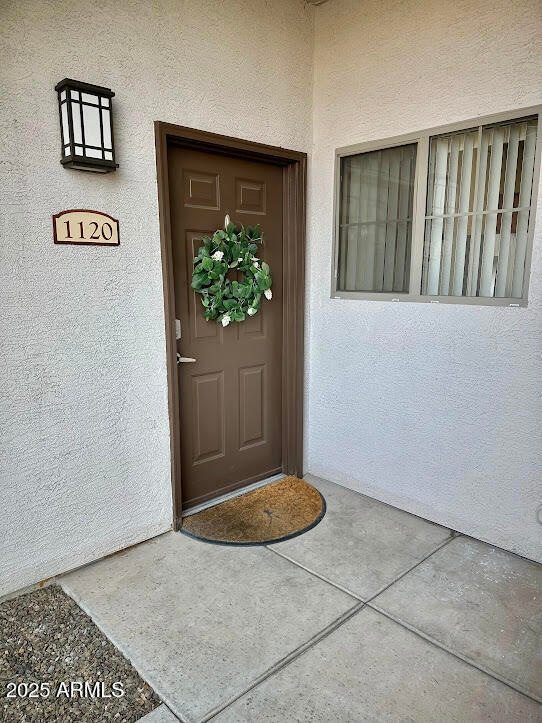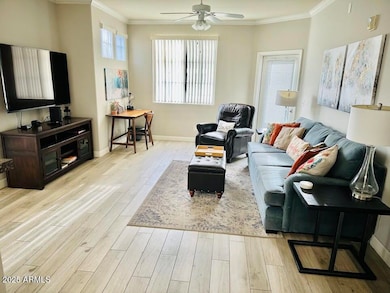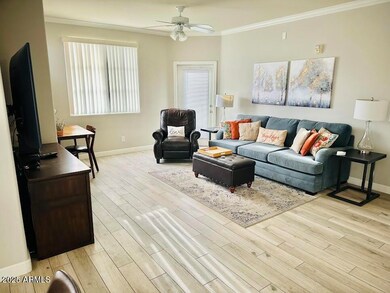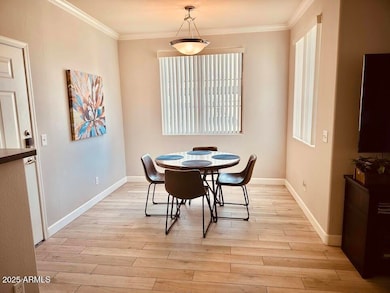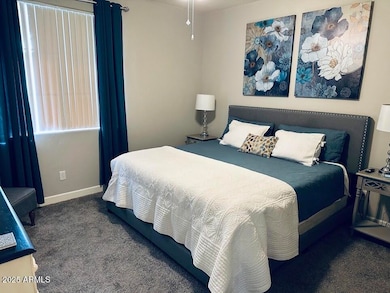
Highlights
- Fitness Center
- Gated Community
- Contemporary Architecture
- Franklin at Brimhall Elementary School Rated A
- Theater or Screening Room
- End Unit
About This Home
As of June 2025GROUND LEVEL! Very desirable CORNER condo has ideally placed windows facing both North and East. Includes upgraded plank tile flooring throughout with upgraded carpet in the bedroom. Upgraded stainless steel appliances in the kitchen and newly installed vanity in the bath. Upon visiting you will be impressed with the design and professional furnishings. (Furnishings/decor are negotiable. Bedroom furnishings/decor excluded- see private remarks section)
Last Agent to Sell the Property
MacLay Real Estate License #BR535645000 Listed on: 04/10/2025
Property Details
Home Type
- Condominium
Est. Annual Taxes
- $716
Year Built
- Built in 2004
Lot Details
- Desert faces the front of the property
- End Unit
- Two or More Common Walls
HOA Fees
- $226 Monthly HOA Fees
Home Design
- Contemporary Architecture
- Wood Frame Construction
- Tile Roof
- Stucco
Interior Spaces
- 773 Sq Ft Home
- 2-Story Property
- Ceiling Fan
- Double Pane Windows
Kitchen
- Electric Cooktop
- Built-In Microwave
Flooring
- Carpet
- Tile
Bedrooms and Bathrooms
- 1 Bedroom
- Remodeled Bathroom
- Primary Bathroom is a Full Bathroom
- 1 Bathroom
- Dual Vanity Sinks in Primary Bathroom
Parking
- 1 Carport Space
- Common or Shared Parking
- Assigned Parking
Outdoor Features
- Covered Patio or Porch
Location
- Unit is below another unit
- Property is near a bus stop
Schools
- Wilson Elementary School
- Taylor Junior High School
- Mesa High School
Utilities
- Central Air
- Heating Available
- High Speed Internet
- Cable TV Available
Listing and Financial Details
- Tax Lot 1120
- Assessor Parcel Number 140-69-184
Community Details
Overview
- Association fees include roof repair, insurance, sewer, ground maintenance, street maintenance, trash, water, roof replacement, maintenance exterior
- Pmisanatan Association, Phone Number (480) 908-2250
- Built by Alliance Residential
- Solana Condominium Homes Subdivision, Condo Floorplan
Amenities
- Theater or Screening Room
- Recreation Room
Recreation
- Community Playground
- Fitness Center
- Heated Community Pool
- Community Spa
Security
- Gated Community
Ownership History
Purchase Details
Home Financials for this Owner
Home Financials are based on the most recent Mortgage that was taken out on this home.Purchase Details
Purchase Details
Home Financials for this Owner
Home Financials are based on the most recent Mortgage that was taken out on this home.Purchase Details
Purchase Details
Home Financials for this Owner
Home Financials are based on the most recent Mortgage that was taken out on this home.Similar Homes in Mesa, AZ
Home Values in the Area
Average Home Value in this Area
Purchase History
| Date | Type | Sale Price | Title Company |
|---|---|---|---|
| Warranty Deed | $249,000 | Valleywide Title | |
| Warranty Deed | -- | None Available | |
| Warranty Deed | $121,347 | North American Title Company | |
| Warranty Deed | $55,001 | None Available | |
| Warranty Deed | $159,400 | First American Title Ins Co |
Mortgage History
| Date | Status | Loan Amount | Loan Type |
|---|---|---|---|
| Open | $149,400 | New Conventional | |
| Previous Owner | $119,550 | Purchase Money Mortgage |
Property History
| Date | Event | Price | Change | Sq Ft Price |
|---|---|---|---|---|
| 06/27/2025 06/27/25 | Sold | $249,000 | -3.6% | $322 / Sq Ft |
| 06/15/2025 06/15/25 | Pending | -- | -- | -- |
| 04/10/2025 04/10/25 | For Sale | $258,400 | +112.9% | $334 / Sq Ft |
| 12/22/2017 12/22/17 | Sold | $121,347 | -4.8% | $157 / Sq Ft |
| 10/27/2017 10/27/17 | For Sale | $127,500 | -- | $165 / Sq Ft |
Tax History Compared to Growth
Tax History
| Year | Tax Paid | Tax Assessment Tax Assessment Total Assessment is a certain percentage of the fair market value that is determined by local assessors to be the total taxable value of land and additions on the property. | Land | Improvement |
|---|---|---|---|---|
| 2025 | $716 | $7,166 | -- | -- |
| 2024 | $721 | $6,825 | -- | -- |
| 2023 | $721 | $16,210 | $3,240 | $12,970 |
| 2022 | $703 | $12,910 | $2,580 | $10,330 |
| 2021 | $698 | $11,500 | $2,300 | $9,200 |
| 2020 | $690 | $10,430 | $2,080 | $8,350 |
| 2019 | $641 | $9,070 | $1,810 | $7,260 |
| 2018 | $624 | $8,510 | $1,700 | $6,810 |
| 2017 | $603 | $8,330 | $1,660 | $6,670 |
| 2016 | $591 | $7,820 | $1,560 | $6,260 |
| 2015 | $552 | $7,210 | $1,440 | $5,770 |
Agents Affiliated with this Home
-
Brad MacLay

Seller's Agent in 2025
Brad MacLay
MacLay Real Estate
(480) 786-5600
112 Total Sales
-
Brent Larsen
B
Seller Co-Listing Agent in 2025
Brent Larsen
MacLay Real Estate
(602) 369-0051
7 Total Sales
-
Madeline Bright
M
Buyer's Agent in 2025
Madeline Bright
Midland Real Estate Alliance
(503) 260-2517
11 Total Sales
-
M
Seller's Agent in 2017
Michael Roubal
Dwellings Realty Group
-
Joshua Roubal

Seller Co-Listing Agent in 2017
Joshua Roubal
Dwellings Realty Group
(480) 251-1765
136 Total Sales
-
L
Buyer's Agent in 2017
Lewis Larsen
Gentry Real Estate
Map
Source: Arizona Regional Multiple Listing Service (ARMLS)
MLS Number: 6847027
APN: 140-69-184
- 1941 S Pierpont Dr Unit 2102
- 1941 S Pierpont Dr Unit 2085
- 1941 S Pierpont Dr Unit 2032
- 1941 S Pierpont Dr Unit 1114
- 1941 S Pierpont Dr Unit 2055
- 1941 S Pierpont Dr Unit 1140
- 1941 S Pierpont Dr Unit 1043
- 1941 S Pierpont Dr Unit 2062
- 1941 S Pierpont Dr Unit 1037
- 1941 S Pierpont Dr Unit 1014
- 1941 S Pierpont Dr Unit 1099
- 1941 S Pierpont Dr Unit 2116
- 1941 S Pierpont Dr Unit 2087
- 1941 S Pierpont Dr Unit 2141
- 2918 E Harwell Rd
- 3064 E Michelle Way
- 3065 E Santa Rosa Dr
- 3033 E Millbrae Ln
- 2754 E Michelle Way
- 2859 E Millbrae Ln
