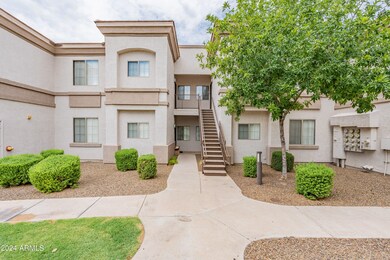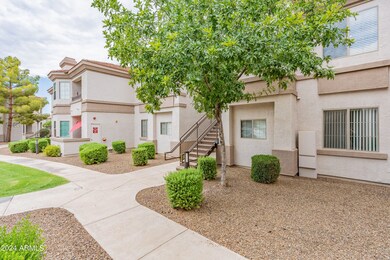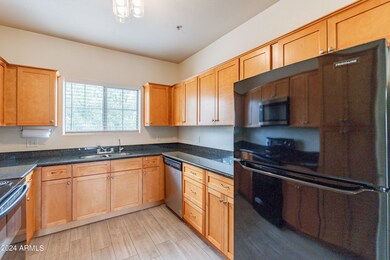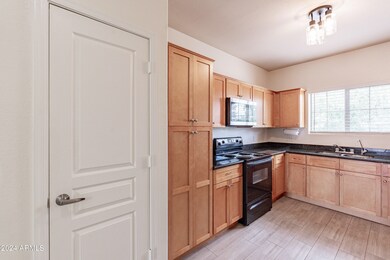
Highlights
- Gated Community
- Spanish Architecture
- Heated Community Pool
- Franklin at Brimhall Elementary School Rated A
- Granite Countertops
- Balcony
About This Home
As of September 2024Discover luxury living in this exquisite condo located in the prestigious gated community of SolanAa Just a mile south of the US60 freeway and near Dana Pointe's shopping and dining, this property offers unmatched convenience. The community features two pools, a fitness center, a clubhouse, cabanas, large grassy parks, tot lots, a volleyball court, and scenic walking trails. Positioned across from the largest park and near the pool and tot lot, this condo boasts a remodeled kitchen with new cabinets, granite countertops, and new vinyl floors, along with ceiling fans with light packages. The home also features neutral paint and flooring, crown molding, and comes equipped with a built-in microwave, refrigerator, washer, and dryer. The master bedroom includes a spacious walk-in closet. Additional upgrades include an AC unit that is only one year old and a water heater that is three years old. Enjoy stunning pool views from the balcony and luscious green park surroundings. Currently in excellent condition move-in ready and an easy rental opportunity for investors. This home offers an open floor-plan and is close to Banner Gateway Hospital, making it a perfect blend of luxury, comfort, and convenience.
Last Agent to Sell the Property
Coldwell Banker Realty License #SA549096000 Listed on: 07/19/2024

Property Details
Home Type
- Condominium
Est. Annual Taxes
- $1,228
Year Built
- Built in 2004
HOA Fees
- $235 Monthly HOA Fees
Parking
- 1 Carport Space
Home Design
- Spanish Architecture
- Wood Frame Construction
- Tile Roof
- Stucco
Interior Spaces
- 1,024 Sq Ft Home
- 2-Story Property
- Double Pane Windows
- Vinyl Flooring
Kitchen
- Eat-In Kitchen
- Built-In Microwave
- Granite Countertops
Bedrooms and Bathrooms
- 2 Bedrooms
- 2 Bathrooms
Outdoor Features
- Balcony
- Playground
Schools
- Wilson Elementary School
- Brimhall Junior High School
- Mesa High School
Utilities
- Central Air
- Heating Available
Listing and Financial Details
- Tax Lot 2091
- Assessor Parcel Number 140-69-299
Community Details
Overview
- Association fees include insurance, sewer, pest control, ground maintenance, street maintenance, trash, water, roof replacement, maintenance exterior
- Associa Arizona Association, Phone Number (480) 892-5222
- Solana Condominium Homes Subdivision
Recreation
- Tennis Courts
- Community Playground
- Heated Community Pool
- Community Spa
- Bike Trail
Additional Features
- Recreation Room
- Gated Community
Ownership History
Purchase Details
Home Financials for this Owner
Home Financials are based on the most recent Mortgage that was taken out on this home.Purchase Details
Home Financials for this Owner
Home Financials are based on the most recent Mortgage that was taken out on this home.Purchase Details
Purchase Details
Home Financials for this Owner
Home Financials are based on the most recent Mortgage that was taken out on this home.Similar Homes in Mesa, AZ
Home Values in the Area
Average Home Value in this Area
Purchase History
| Date | Type | Sale Price | Title Company |
|---|---|---|---|
| Warranty Deed | $325,000 | Clear Title Agency Of Arizona | |
| Warranty Deed | -- | None Available | |
| Warranty Deed | $164,000 | Clear Title Agency Of Arizon | |
| Warranty Deed | $211,104 | First American Title Ins Co |
Mortgage History
| Date | Status | Loan Amount | Loan Type |
|---|---|---|---|
| Open | $227,500 | New Conventional | |
| Previous Owner | $42,210 | Unknown | |
| Previous Owner | $126,650 | Purchase Money Mortgage |
Property History
| Date | Event | Price | Change | Sq Ft Price |
|---|---|---|---|---|
| 09/03/2024 09/03/24 | Sold | $325,000 | 0.0% | $317 / Sq Ft |
| 08/11/2024 08/11/24 | Pending | -- | -- | -- |
| 07/20/2024 07/20/24 | For Sale | $324,900 | +98.1% | $317 / Sq Ft |
| 02/08/2019 02/08/19 | Sold | $164,000 | -3.5% | $160 / Sq Ft |
| 01/26/2019 01/26/19 | Pending | -- | -- | -- |
| 01/18/2019 01/18/19 | For Sale | $169,900 | -- | $166 / Sq Ft |
Tax History Compared to Growth
Tax History
| Year | Tax Paid | Tax Assessment Tax Assessment Total Assessment is a certain percentage of the fair market value that is determined by local assessors to be the total taxable value of land and additions on the property. | Land | Improvement |
|---|---|---|---|---|
| 2025 | $1,218 | $12,229 | -- | -- |
| 2024 | $1,228 | $11,647 | -- | -- |
| 2023 | $1,228 | $20,250 | $4,050 | $16,200 |
| 2022 | $1,197 | $15,870 | $3,170 | $12,700 |
| 2021 | $1,189 | $14,370 | $2,870 | $11,500 |
| 2020 | $1,175 | $13,050 | $2,610 | $10,440 |
| 2019 | $1,091 | $11,850 | $2,370 | $9,480 |
| 2018 | $1,062 | $10,810 | $2,160 | $8,650 |
| 2017 | $1,027 | $10,610 | $2,120 | $8,490 |
| 2016 | $1,002 | $10,300 | $2,060 | $8,240 |
| 2015 | $941 | $10,400 | $2,080 | $8,320 |
Agents Affiliated with this Home
-
Gary Holloway

Seller's Agent in 2024
Gary Holloway
Coldwell Banker Realty
(480) 688-8181
56 Total Sales
-
Jason Arnett

Buyer's Agent in 2024
Jason Arnett
Arnett Properties
(480) 415-5233
87 Total Sales
-
Justin Cook

Seller's Agent in 2019
Justin Cook
RE/MAX
(602) 405-2665
194 Total Sales
-
Aimee Lunt

Seller Co-Listing Agent in 2019
Aimee Lunt
Real Broker
(480) 228-0320
132 Total Sales
-
Peggy Gomez

Buyer's Agent in 2019
Peggy Gomez
Perfect Choice Real Estate
(602) 818-7447
4 Total Sales
Map
Source: Arizona Regional Multiple Listing Service (ARMLS)
MLS Number: 6733769
APN: 140-69-299
- 1941 S Pierpont Dr Unit 1014
- 1941 S Pierpont Dr Unit 1099
- 1941 S Pierpont Dr Unit 1144
- 1941 S Pierpont Dr Unit 1120
- 1941 S Pierpont Dr Unit 2116
- 1941 S Pierpont Dr Unit 2087
- 1941 S Pierpont Dr Unit 2082
- 1941 S Pierpont Dr Unit 1025
- 1941 S Pierpont Dr Unit 2141
- 1941 S Pierpont Dr Unit 2098
- 4856 E Baseline Rd Unit 106
- 1452 N Higley Rd
- 1583 N Constellation Ct
- 2735 E Harwell Rd
- 2754 E Michelle Way
- 1339 N Tucana Ln
- 4911 E Holmes Ave
- 3432 E Bartlett Dr
- 1282 N Banning St
- 3089 E Indigo Bay Dr






