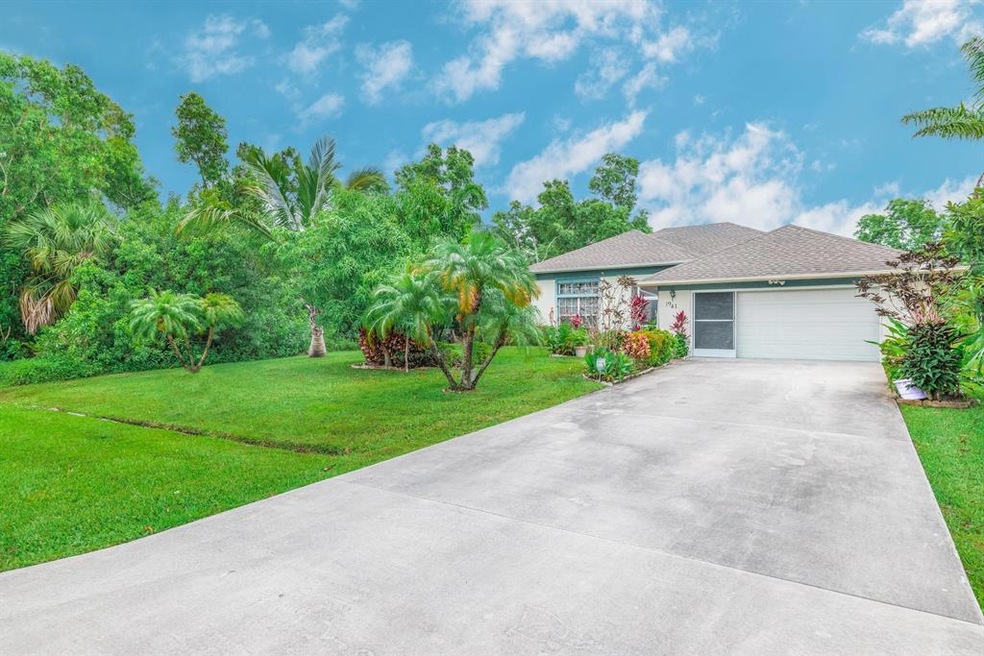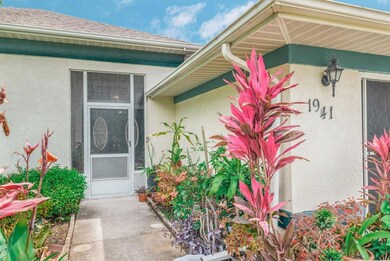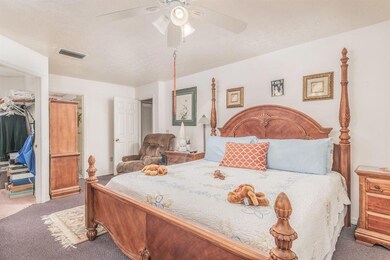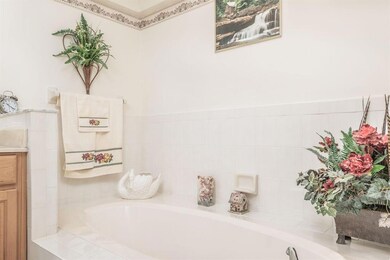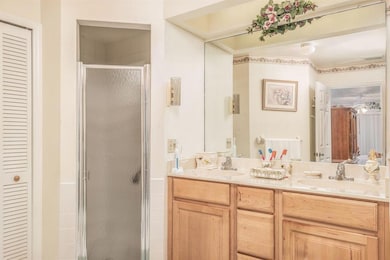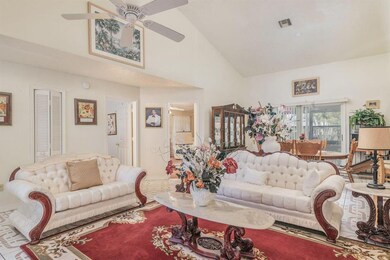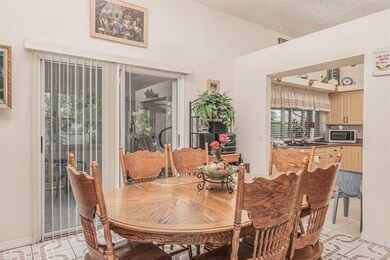
1941 SE Berkshire Blvd Port Saint Lucie, FL 34952
Sandhill Crossing NeighborhoodEstimated Value: $402,003 - $444,000
Highlights
- Fruit Trees
- Roman Tub
- 2 Car Attached Garage
- Vaulted Ceiling
- Attic
- Walk-In Closet
About This Home
As of November 2019OVER 2000 SQ FT OF LIVING SPACE AND IS AN EXTREMELY WELL MAINTAINED CBS HOME. ORIGINAL OWNER IS OFFERING $4000.00 floor credit. The 22ft x 16ft master bedroom boast a magnificent view of the sunset and fenced lush vegetable garden and numerous tropical fruit trees. The kitchen counters and cabinets have been updated and the 30 ft by 10 ft patio is tiled and updated with a 3 ft high concreted enclosure. This screened patio has glass windows allowing the brilliance of sunrise and the garden view to be seen from most rooms in the house. All windows has full shutters. It has a sprinkler/irrigation system. Kitchen and bathrooms updated 2007. This is a must see home. Roof replaced 2005. Owner is motivated.
Last Agent to Sell the Property
LAER Realty Partners Bowen/PSL License #661571 Listed on: 03/14/2019

Home Details
Home Type
- Single Family
Est. Annual Taxes
- $1,829
Year Built
- Built in 1991
Lot Details
- Fruit Trees
- Property is zoned RS-2
Parking
- 2 Car Attached Garage
- Garage Door Opener
Home Design
- Shingle Roof
- Composition Roof
Interior Spaces
- 2,045 Sq Ft Home
- 1-Story Property
- Vaulted Ceiling
- Ceiling Fan
- Blinds
- French Doors
- Combination Dining and Living Room
- Pull Down Stairs to Attic
- Fire and Smoke Detector
Kitchen
- Electric Range
- Microwave
- Dishwasher
Flooring
- Carpet
- Ceramic Tile
Bedrooms and Bathrooms
- 4 Bedrooms
- Split Bedroom Floorplan
- Walk-In Closet
- 2 Full Bathrooms
- Roman Tub
Laundry
- Laundry Room
- Dryer
- Washer
Outdoor Features
- Patio
Utilities
- Central Heating and Cooling System
- Cable TV Available
Listing and Financial Details
- Assessor Parcel Number 342069506000001
Ownership History
Purchase Details
Home Financials for this Owner
Home Financials are based on the most recent Mortgage that was taken out on this home.Purchase Details
Similar Homes in the area
Home Values in the Area
Average Home Value in this Area
Purchase History
| Date | Buyer | Sale Price | Title Company |
|---|---|---|---|
| Budnik Shawn | $237,000 | Nu World Ttl & Setmnt Svcs L | |
| Wint Herma O | -- | Attorney |
Mortgage History
| Date | Status | Borrower | Loan Amount |
|---|---|---|---|
| Open | Budnik Shawn | $237,000 | |
| Previous Owner | Duncan Gilda | $73,000 |
Property History
| Date | Event | Price | Change | Sq Ft Price |
|---|---|---|---|---|
| 11/22/2019 11/22/19 | Sold | $237,000 | -11.5% | $116 / Sq Ft |
| 10/23/2019 10/23/19 | Pending | -- | -- | -- |
| 03/14/2019 03/14/19 | For Sale | $267,900 | -- | $131 / Sq Ft |
Tax History Compared to Growth
Tax History
| Year | Tax Paid | Tax Assessment Tax Assessment Total Assessment is a certain percentage of the fair market value that is determined by local assessors to be the total taxable value of land and additions on the property. | Land | Improvement |
|---|---|---|---|---|
| 2024 | $4,554 | $228,030 | -- | -- |
| 2023 | $4,554 | $221,389 | $0 | $0 |
| 2022 | $4,388 | $214,941 | $0 | $0 |
| 2021 | $4,318 | $208,681 | $0 | $0 |
| 2020 | $4,349 | $205,800 | $48,000 | $157,800 |
| 2019 | $2,017 | $105,810 | $0 | $0 |
| 2018 | $1,905 | $103,838 | $0 | $0 |
| 2017 | $1,877 | $185,400 | $28,000 | $157,400 |
| 2016 | $1,843 | $163,100 | $21,600 | $141,500 |
| 2015 | $1,857 | $134,400 | $14,400 | $120,000 |
| 2014 | $1,771 | $98,135 | $0 | $0 |
Agents Affiliated with this Home
-
Dawn Forrester

Seller's Agent in 2019
Dawn Forrester
LAER Realty Partners Bowen/PSL
(561) 351-3326
1 in this area
7 Total Sales
-
Kristi Stewart
K
Buyer's Agent in 2019
Kristi Stewart
Coastal Home Real Estate
(631) 617-8743
17 in this area
181 Total Sales
-
Gustavo Mora
G
Buyer Co-Listing Agent in 2019
Gustavo Mora
Pinnacle Real Estate Group
(772) 335-1121
42 Total Sales
Map
Source: BeachesMLS
MLS Number: R10512727
APN: 34-20-695-0600-0001
- 1998 SE Lavina Cir
- 2707 SE Rawlings Rd
- 2122 SE Heathwood Cir
- 2853 SE Melaleuca Blvd
- 1967 SE Dranson Cir
- 1824 SE Gaskins Cir
- 1950 SE Dranson Cir
- 1861 SE Dranson Cir
- 1861 SE Mandrake Cir
- 1902 SE Dranson Cir
- 2733 SE Garfield Ave
- 1791 SE Duma Terrace
- 2349 SE Heathwood Cir
- 2095 SE Joyner Cir
- 1921 SE Gaskins Cir
- 2829 SE Cabana Ln
- 1771 SE Gaskins Cir
- 1912 SE Mandrake Cir
- 2050 SE Ellington Terrace
- 2302 SE Melaleuca Blvd
- 1941 SE Berkshire Blvd
- 1933 SE Berkshire Blvd
- 1949 SE Berkshire Blvd
- 1880 SE Genaro Terrace
- 1888 SE Genaro Terrace
- 1872 SE Genaro Terrace
- 1925 SE Berkshire Blvd
- 1896 SE Genaro Terrace
- 2081 SE Dranson Cir
- 1864 SE Genaro Terrace
- 2097 SE Dranson Cir
- 1917 SE Berkshire Blvd
- 1871 SE Genaro Terrace
- 1932 SE Berkshire Blvd
- 2771 SE Melaleuca Blvd
- 1856 SE Genaro Terrace
- 1879 SE Genaro Terrace
- 1909 SE Berkshire Blvd
- 1922 SE Berkshire Blvd
- 2761 SE Melaleuca Blvd
