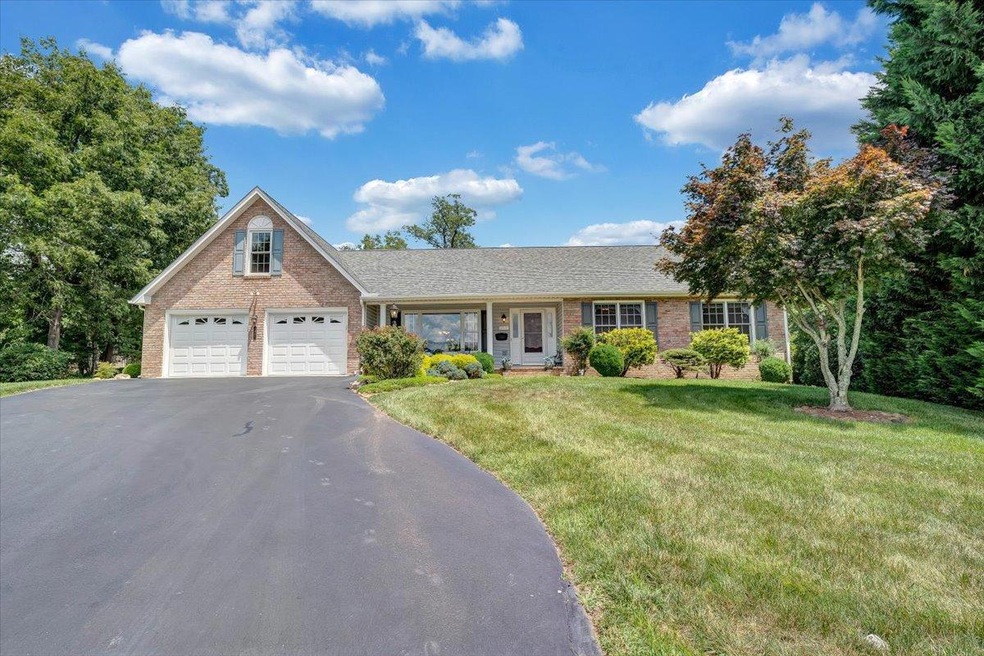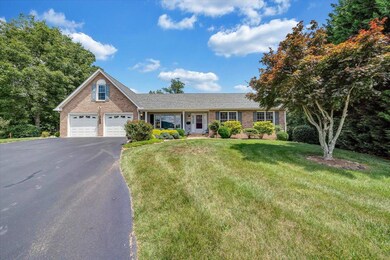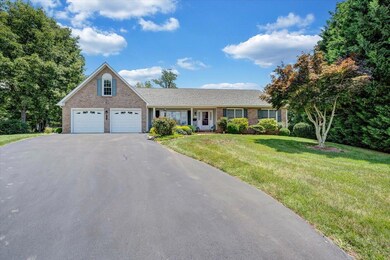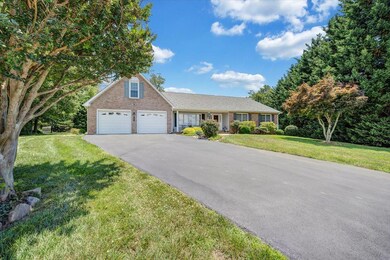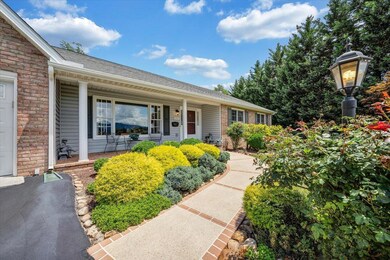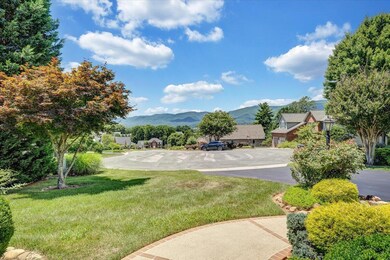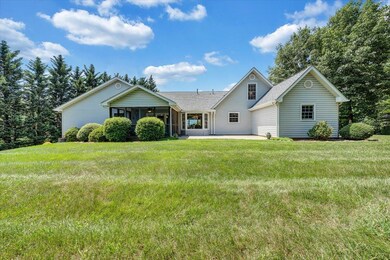
Highlights
- Mountain View
- Ranch Style House
- Screened Porch
- Fort Lewis Elementary School Rated A-
- No HOA
- Breakfast Area or Nook
About This Home
As of August 2021This beautiful Woodbridge home features 4 BD and 3 BA with a wonderfully open floor plan and incredible views. If you're looking for one-level living, look no further! With a nice living room, dining room, large master suite, and a fantastic screened porch, this home has it all! Large bonus room and 4th bedroom above the garage are perfect for guests. The oversized 600 sq.ft. garage includes new garage doors. New roof installed in 2016, new water heater in 2018m 3-zoned HVAC system for optimal efficiency includes dual gas heat on main level and heat pump upstairs. The screened porch and rear patio area overlooks the large, private, level back yard. Situated on a quiet cul-de-sac with gorgeous sunset views. Get inside...you will not be disappointed.
Last Agent to Sell the Property
REALSTAR, REALTORS(r) LLC License #0225046234 Listed on: 06/28/2021
Home Details
Home Type
- Single Family
Est. Annual Taxes
- $3,151
Year Built
- Built in 1998
Lot Details
- 0.63 Acre Lot
- Lot Dimensions are 56 x 141 x 204 x 90 x 176
- Cul-De-Sac
- Level Lot
Home Design
- Ranch Style House
- Brick Exterior Construction
- Slab Foundation
Interior Spaces
- 3,182 Sq Ft Home
- Ceiling Fan
- Insulated Doors
- Screened Porch
- Storage
- Mountain Views
Kitchen
- Breakfast Area or Nook
- Gas Range
- Built-In Microwave
- Dishwasher
- Disposal
Bedrooms and Bathrooms
- 4 Bedrooms | 3 Main Level Bedrooms
- Walk-In Closet
- 3 Full Bathrooms
Laundry
- Laundry on main level
- Dryer
- Washer
Parking
- 2 Car Attached Garage
- Garage Door Opener
Outdoor Features
- Patio
Schools
- Fort Lewis Elementary School
- Glenvar Middle School
- Glenvar High School
Utilities
- Forced Air Zoned Heating and Cooling System
- Heat Pump System
- Natural Gas Water Heater
- Cable TV Available
Community Details
- No Home Owners Association
- Woodbridge Subdivision
Listing and Financial Details
- Tax Lot 6
Ownership History
Purchase Details
Purchase Details
Home Financials for this Owner
Home Financials are based on the most recent Mortgage that was taken out on this home.Similar Homes in Salem, VA
Home Values in the Area
Average Home Value in this Area
Purchase History
| Date | Type | Sale Price | Title Company |
|---|---|---|---|
| Gift Deed | -- | None Listed On Document | |
| Deed | $459,692 | Fidelity National Ttl Ins Co |
Property History
| Date | Event | Price | Change | Sq Ft Price |
|---|---|---|---|---|
| 07/13/2025 07/13/25 | Pending | -- | -- | -- |
| 06/27/2025 06/27/25 | For Sale | $647,500 | +40.9% | $203 / Sq Ft |
| 08/05/2021 08/05/21 | Sold | $459,692 | +8.2% | $144 / Sq Ft |
| 07/12/2021 07/12/21 | Pending | -- | -- | -- |
| 06/28/2021 06/28/21 | For Sale | $425,000 | -- | $134 / Sq Ft |
Tax History Compared to Growth
Tax History
| Year | Tax Paid | Tax Assessment Tax Assessment Total Assessment is a certain percentage of the fair market value that is determined by local assessors to be the total taxable value of land and additions on the property. | Land | Improvement |
|---|---|---|---|---|
| 2024 | $4,579 | $440,300 | $59,900 | $380,400 |
| 2023 | $4,362 | $411,500 | $59,900 | $351,600 |
| 2022 | $3,931 | $360,600 | $60,500 | $300,100 |
| 2021 | $3,151 | $289,100 | $55,000 | $234,100 |
| 2020 | $3,053 | $280,100 | $50,600 | $229,500 |
| 2019 | $3,021 | $277,200 | $50,600 | $226,600 |
| 2018 | $2,983 | $273,700 | $50,600 | $223,100 |
| 2017 | $2,954 | $271,000 | $50,600 | $220,400 |
| 2016 | $2,953 | $270,900 | $50,600 | $220,300 |
| 2015 | $2,928 | $268,600 | $50,600 | $218,000 |
| 2014 | $2,912 | $267,200 | $49,500 | $217,700 |
Agents Affiliated with this Home
-
Ashley Donahue

Seller's Agent in 2025
Ashley Donahue
WAINWRIGHT & CO., REALTORS(r)
(540) 580-3547
108 Total Sales
-
David Linden
D
Seller's Agent in 2021
David Linden
REALSTAR, REALTORS(r) LLC
(540) 366-4444
126 Total Sales
Map
Source: Roanoke Valley Association of REALTORS®
MLS Number: 881357
APN: 055.04-04-26
- 2240 Foxfield Ln
- 2252 Foxfield Ln
- 2298 Foxfield Ln
- 3065 Isabel Ln
- TBD New River Oaks Dr
- 1701 Kingsmill Dr
- 2820 Russlen Dr
- 2816 Russlen Dr
- 1905 Queensmill Dr
- 2809 Russlen Dr
- 2805 Russlen Dr
- 2801 Russlen Dr
- 1633 Millwood Dr
- 2570 Woods Meadow Ln
- 1912 Stone Mill Dr
- 1744 High Gate Ln
- 2532 Russlen Dr
- 2710 Harborwood Rd
- 0 Creekside Dr
- 1461 Antrim St
