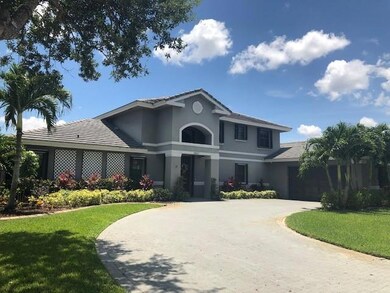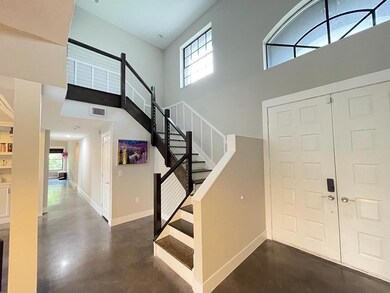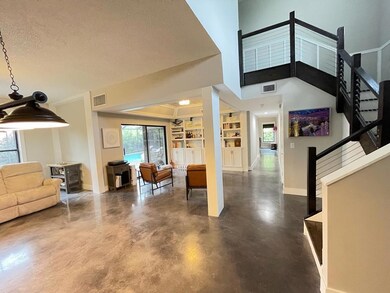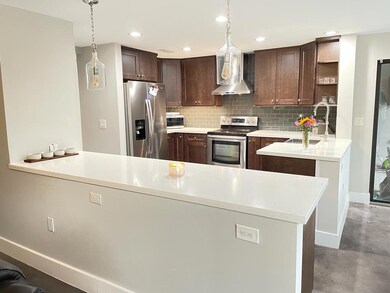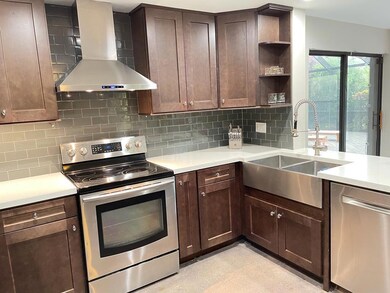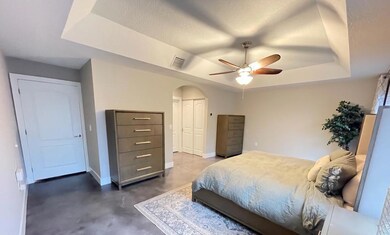
19410 NW 8th St Pembroke Pines, FL 33029
Chapel Trail NeighborhoodHighlights
- Saltwater Pool
- Vaulted Ceiling
- Garden View
- Chapel Trail Elementary School Rated 9+
- Roman Tub
- Formal Dining Room
About This Home
As of December 2021Sad owners are relocating and leaving this beautifully renovated pool home with upgrades. Double door entry, polished concrete floors on first floor. Large FIRST FLOOR Master Br. Master Bath, roman tub, separate shower, so many cabinets. Eat-in kitchen, Quartz counters, SS Applicances, soft close wood cabinets. Pantry. Kitchen opens to family room. All bathrooms updated. Full bathroom on the 1st floor. Custom wood staircase leads to large bedrooms on the second floor with vinyl flooring. 3 A/C's, Hurricane protection, BRAND NEW PLUMBING. ROOF 2006. Oversized salt water pool, new control box. Whole home surge protection with generator hookup, upgraded sprinkler system, newer hybrid hot water heater. Storage shed, lush landscaping. Freshly painted. 5th BR is a large bonus room.
Last Agent to Sell the Property
Century 21 Tenace Realty Inc License #0491715 Listed on: 10/10/2021

Home Details
Home Type
- Single Family
Est. Annual Taxes
- $9,160
Year Built
- Built in 1994
Lot Details
- 0.26 Acre Lot
- North Facing Home
- Fenced
- Sprinkler System
- Property is zoned PUD
HOA Fees
- $135 Monthly HOA Fees
Parking
- 2 Car Garage
- Garage Door Opener
- Driveway
Property Views
- Garden
- Pool
Home Design
- Flat Roof Shape
- Tile Roof
Interior Spaces
- 3,452 Sq Ft Home
- 2-Story Property
- Vaulted Ceiling
- Entrance Foyer
- Family Room
- Formal Dining Room
- Utility Room
- Hurricane or Storm Shutters
Kitchen
- Eat-In Kitchen
- Breakfast Bar
- Electric Range
- Dishwasher
- Kitchen Island
- Disposal
Flooring
- Concrete
- Vinyl
Bedrooms and Bathrooms
- 5 Bedrooms | 1 Main Level Bedroom
- Walk-In Closet
- 3 Full Bathrooms
- Roman Tub
Laundry
- Laundry Room
- Dryer
- Washer
Pool
- Saltwater Pool
- Screen Enclosure
Outdoor Features
- Patio
Schools
- Chapel Trail Elementary School
- Silver Trail Middle School
- West Broward High School
Utilities
- Central Heating and Cooling System
- Cable TV Available
Listing and Financial Details
- Assessor Parcel Number 513913041030
Community Details
Overview
- Association fees include cable TV
- Pasadena At Chapel Trail Subdivision
Amenities
- Community Wi-Fi
Ownership History
Purchase Details
Home Financials for this Owner
Home Financials are based on the most recent Mortgage that was taken out on this home.Purchase Details
Home Financials for this Owner
Home Financials are based on the most recent Mortgage that was taken out on this home.Purchase Details
Home Financials for this Owner
Home Financials are based on the most recent Mortgage that was taken out on this home.Purchase Details
Home Financials for this Owner
Home Financials are based on the most recent Mortgage that was taken out on this home.Purchase Details
Home Financials for this Owner
Home Financials are based on the most recent Mortgage that was taken out on this home.Similar Homes in the area
Home Values in the Area
Average Home Value in this Area
Purchase History
| Date | Type | Sale Price | Title Company |
|---|---|---|---|
| Warranty Deed | $800,000 | Attorney | |
| Warranty Deed | $710,000 | Attorney | |
| Warranty Deed | $610,000 | Attorney | |
| Warranty Deed | $385,000 | Transfer Title Services Inc | |
| Warranty Deed | $227,600 | -- |
Mortgage History
| Date | Status | Loan Amount | Loan Type |
|---|---|---|---|
| Open | $719,200 | New Conventional | |
| Previous Owner | $714,840 | VA | |
| Previous Owner | $521,950 | New Conventional | |
| Previous Owner | $484,350 | New Conventional | |
| Previous Owner | $39,000 | Credit Line Revolving | |
| Previous Owner | $75,000 | Future Advance Clause Open End Mortgage | |
| Previous Owner | $393,000 | Adjustable Rate Mortgage/ARM | |
| Previous Owner | $100,000 | Credit Line Revolving | |
| Previous Owner | $60,958 | Credit Line Revolving | |
| Previous Owner | $308,000 | Adjustable Rate Mortgage/ARM | |
| Previous Owner | $176,210 | New Conventional | |
| Previous Owner | $75,000 | Credit Line Revolving | |
| Previous Owner | $213,800 | Unknown | |
| Previous Owner | $203,000 | No Value Available |
Property History
| Date | Event | Price | Change | Sq Ft Price |
|---|---|---|---|---|
| 12/13/2021 12/13/21 | Sold | $800,000 | +0.6% | $232 / Sq Ft |
| 11/13/2021 11/13/21 | Pending | -- | -- | -- |
| 10/10/2021 10/10/21 | For Sale | $795,000 | +12.0% | $230 / Sq Ft |
| 07/19/2021 07/19/21 | Sold | $710,000 | +1.4% | $206 / Sq Ft |
| 06/19/2021 06/19/21 | Pending | -- | -- | -- |
| 06/15/2021 06/15/21 | For Sale | $700,000 | +14.8% | $203 / Sq Ft |
| 08/28/2019 08/28/19 | Sold | $610,000 | -2.4% | $168 / Sq Ft |
| 07/29/2019 07/29/19 | Pending | -- | -- | -- |
| 07/11/2019 07/11/19 | For Sale | $625,000 | +62.3% | $173 / Sq Ft |
| 01/17/2014 01/17/14 | Sold | $385,000 | -8.3% | $128 / Sq Ft |
| 12/18/2013 12/18/13 | Pending | -- | -- | -- |
| 07/29/2013 07/29/13 | For Sale | $420,000 | -- | $139 / Sq Ft |
Tax History Compared to Growth
Tax History
| Year | Tax Paid | Tax Assessment Tax Assessment Total Assessment is a certain percentage of the fair market value that is determined by local assessors to be the total taxable value of land and additions on the property. | Land | Improvement |
|---|---|---|---|---|
| 2025 | $12,576 | $702,180 | -- | -- |
| 2024 | $12,272 | $682,400 | -- | -- |
| 2023 | $12,272 | $662,530 | $0 | $0 |
| 2022 | $11,618 | $643,240 | $0 | $0 |
| 2021 | $9,251 | $507,960 | $0 | $0 |
| 2020 | $9,160 | $500,950 | $80,130 | $420,820 |
| 2019 | $6,554 | $361,910 | $0 | $0 |
| 2018 | $6,317 | $355,170 | $0 | $0 |
| 2017 | $6,244 | $347,870 | $0 | $0 |
| 2016 | $6,163 | $337,430 | $0 | $0 |
| 2015 | $6,255 | $335,090 | $0 | $0 |
| 2014 | $4,640 | $253,660 | $0 | $0 |
| 2013 | -- | $293,400 | $80,130 | $213,270 |
Agents Affiliated with this Home
-
Clementina D'Aleo
C
Seller's Agent in 2021
Clementina D'Aleo
Century 21 Tenace Realty Inc
(954) 849-8413
2 in this area
61 Total Sales
-
C
Buyer's Agent in 2021
Clementina D'Aleo
Century 21 Tenace Realty Inc
-
S
Seller's Agent in 2019
Sandra Rathe
Inactive member
-
Beth Silverman

Seller Co-Listing Agent in 2019
Beth Silverman
Keller Williams Legacy
(954) 937-7030
2 in this area
27 Total Sales
-
Eleith Hudson
E
Seller's Agent in 2014
Eleith Hudson
Florida Star Realty, Inc
(954) 374-0900
-
Sandra Rathe

Buyer's Agent in 2014
Sandra Rathe
Keller Williams Legacy
(954) 547-4601
21 in this area
663 Total Sales
Map
Source: BeachesMLS (Greater Fort Lauderdale)
MLS Number: F10303912
APN: 51-39-13-04-1030
- 19460 NW 8th St
- 19410 NW 6th St
- 19313 NW 11th St
- 19333 NW 11th St
- 19000 NW 10th St
- 1060 NW 192nd Ave
- 450 NW 195th Ave
- 1061 NW 191st Ave
- 1123 NW 195th Ave
- 19386 NW 13th St
- 19367 NW 13th St
- 18865 NW 1st St
- 19257 NW 14th St
- 18845 NW 1st St
- 18866 NW 1st St
- 1061 NW 185th Terrace
- 18510 NW 11th Ct
- 960 NW 185th Ave
- 1960 NW 188th Ave
- 2031 SW 185th Ave

