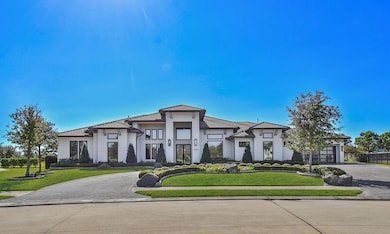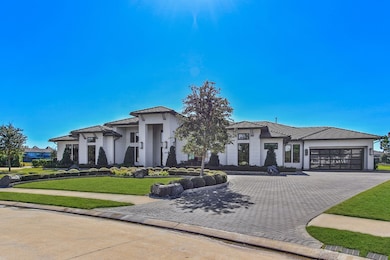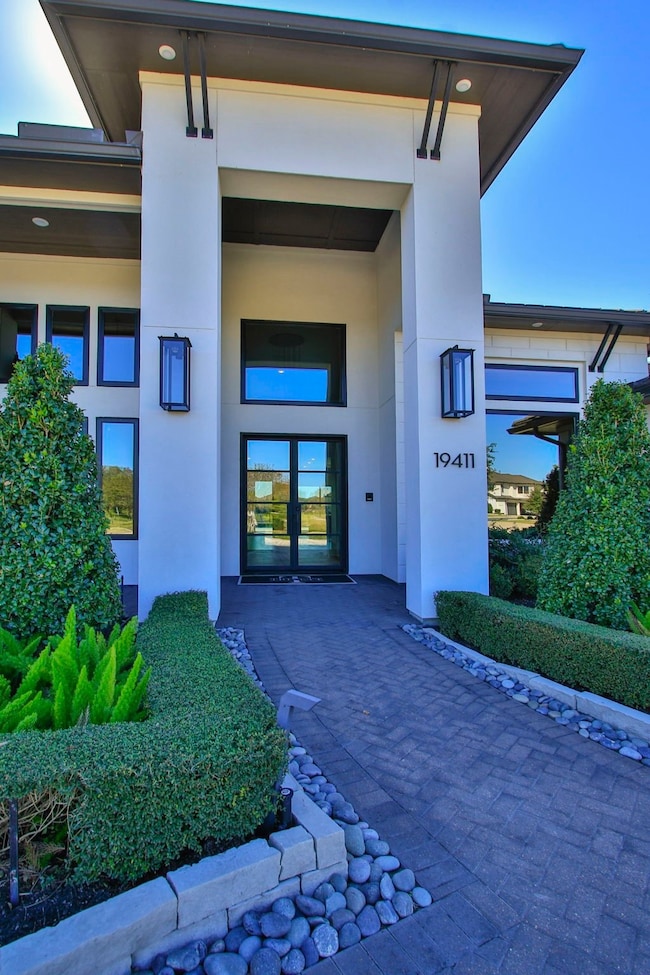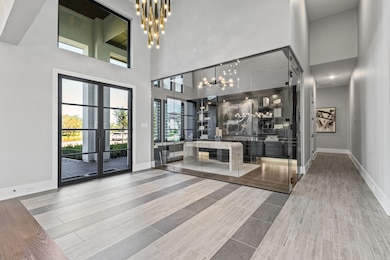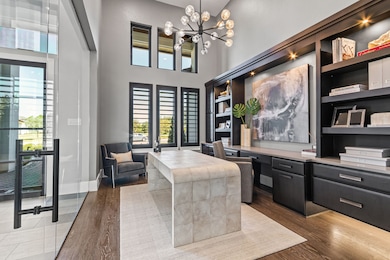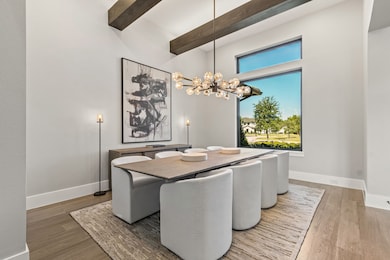19411 John Jacob Ct Cypress, TX 77433
Bridgeland NeighborhoodEstimated payment $20,051/month
Highlights
- Lake Front
- Fitness Center
- Media Room
- MCGOWN EL Rated 9+
- Tennis Courts
- Heated In Ground Pool
About This Home
EXQUISITE Custom-Designed Partners in Building Home is a LAKEFRONT Masterpiece on over half an acre in the secluded GATED Sheldon Lakes section of Bridgeland with meticulous attention to every detail! This sprawling, rare ONE-STORY home boasts high ceilings throughout with 16-19 ft. ceilings in the living, kitchen & dining rooms. A glass-framed study with beveled, solid maple cabinets hosts pull-outs & hide-away places for all your office equipment. Beautifully appointed chef's gourmet kitchen opens to a large, sun-filled casual dining area, large bar area with a media room. All bedrooms have ensuite baths. Surround Sound*Remote-controlled exterior shades*Pool with infinity-edge spa, multiple tanning decks,2 gas firepits*4-Car Garage*Generator AND MORE! The pool house (with surround sound speakers) is being used as a gym with commercial-grade equipment. ALL TVs and Appliances STAY! ALL Furniture, Decor, Gym Equipment is For Sale! Contact Listing Agent for List!
Home Details
Home Type
- Single Family
Est. Annual Taxes
- $55,354
Year Built
- Built in 2020
Lot Details
- 0.66 Acre Lot
- Lake Front
- Cul-De-Sac
- Back Yard Fenced
- Sprinkler System
HOA Fees
- $180 Monthly HOA Fees
Parking
- 4 Car Attached Garage
- Garage Door Opener
- Circular Driveway
Home Design
- Contemporary Architecture
- Traditional Architecture
- Slab Foundation
- Tile Roof
- Cement Siding
- Stucco
Interior Spaces
- 5,948 Sq Ft Home
- 1-Story Property
- Wet Bar
- Central Vacuum
- High Ceiling
- Gas Log Fireplace
- Window Treatments
- Formal Entry
- Family Room Off Kitchen
- Living Room
- Breakfast Room
- Dining Room
- Media Room
- Home Office
- Utility Room
- Lake Views
Kitchen
- Breakfast Bar
- Walk-In Pantry
- Double Convection Oven
- Electric Oven
- Gas Range
- Microwave
- Ice Maker
- Dishwasher
- Kitchen Island
- Quartz Countertops
- Pots and Pans Drawers
- Self-Closing Drawers and Cabinet Doors
- Disposal
- Pot Filler
Flooring
- Wood
- Carpet
- Tile
Bedrooms and Bathrooms
- 4 Bedrooms
- En-Suite Primary Bedroom
- Maid or Guest Quarters
- Double Vanity
- Soaking Tub
- Bathtub with Shower
- Separate Shower
Laundry
- Dryer
- Washer
Home Security
- Security System Owned
- Fire and Smoke Detector
Eco-Friendly Details
- ENERGY STAR Qualified Appliances
- Energy-Efficient Windows with Low Emissivity
- Energy-Efficient HVAC
- Energy-Efficient Lighting
- Energy-Efficient Thermostat
Pool
- Heated In Ground Pool
- Gunite Pool
- Spa
Outdoor Features
- Pond
- Tennis Courts
- Deck
- Covered Patio or Porch
- Outdoor Kitchen
Schools
- Mcgown Elementary School
- Sprague Middle School
- Bridgeland High School
Utilities
- Forced Air Zoned Heating and Cooling System
- Heating System Uses Gas
- Power Generator
- Tankless Water Heater
- Water Softener is Owned
Community Details
Overview
- Association fees include common areas
- Inframark Association, Phone Number (281) 304-1318
- Built by Partners in Building
- Bridgeland Parkland Village Subdivision
Amenities
- Picnic Area
- Clubhouse
- Meeting Room
- Party Room
Recreation
- Tennis Courts
- Community Basketball Court
- Sport Court
- Community Playground
- Fitness Center
- Community Pool
- Park
- Dog Park
- Trails
Security
- Controlled Access
- Gated Community
Map
Home Values in the Area
Average Home Value in this Area
Tax History
| Year | Tax Paid | Tax Assessment Tax Assessment Total Assessment is a certain percentage of the fair market value that is determined by local assessors to be the total taxable value of land and additions on the property. | Land | Improvement |
|---|---|---|---|---|
| 2025 | $43,631 | $2,089,392 | $401,513 | $1,687,879 |
| 2024 | $43,631 | $1,851,757 | $334,912 | $1,516,845 |
| 2023 | $43,631 | $1,722,614 | $334,912 | $1,387,702 |
| 2022 | $43,957 | $1,560,000 | $334,912 | $1,225,088 |
| 2021 | $42,390 | $1,197,134 | $334,912 | $862,222 |
| 2020 | $6,030 | $165,000 | $165,000 | $0 |
| 2019 | $6,164 | $304,465 | $304,465 | $0 |
Property History
| Date | Event | Price | List to Sale | Price per Sq Ft |
|---|---|---|---|---|
| 11/13/2025 11/13/25 | For Sale | $2,895,000 | -- | $487 / Sq Ft |
Purchase History
| Date | Type | Sale Price | Title Company |
|---|---|---|---|
| Warranty Deed | -- | Star Tex Title Company |
Mortgage History
| Date | Status | Loan Amount | Loan Type |
|---|---|---|---|
| Open | $510,400 | New Conventional |
Source: Houston Association of REALTORS®
MLS Number: 84090451
APN: 1400830010004
- 19243 Presa Canyon Dr
- 19303 Tree Canopy Ct
- 16131 Lower Pecos St
- 15530 Rainbow Trout Dr
- 15514 Bluestem Bend Trail
- 16143 Lower Pecos St
- 16159 Lower Pecos St
- 19122 Panther Cave Ct
- 15250 Sandstone Outcrop Dr
- 15418 Hill Country Oaks Ln
- 15226 Stuart Bat Cave Ln
- 15227 Stuart Bat Cave Ln
- 15210 Queens Watchdog Ct
- 16103 Northern Cardinal Ln
- 15010 Armadillo Lookout Trail
- 16406 Mount Hope Dr
- 19619 Upper Canyon Ct
- 19727 County Starr Cir
- 19726 Riverbed Ln
- 19742 Riverbed Ln
- 19714 Shinnery Ridge Ct
- 15703 Monkey Rock Dr
- 19746 Shinnery Ridge Ct
- 15219 Armadillo Lookout Trail
- 11250 Mason Rd
- 11250 Mason Rd Unit 4208
- 11250 Mason Rd Unit 4424
- 11250 Mason Rd Unit 4224
- 11250 Mason Rd Unit 3224
- 11250 Mason Rd Unit 4125
- 11250 Mason Rd Unit 9207
- 11250 Mason Rd Unit 14207
- 11250 Mason Rd Unit 9205
- 11250 Mason Rd Unit 1205
- 11250 Mason Rd Unit 5205
- 11250 Mason Rd Unit 5207
- 11250 Mason Rd Unit 6107
- 11250 Mason Rd Unit 14105
- 11250 Mason Rd Unit 11107
- 11250 Mason Rd Unit 4410

