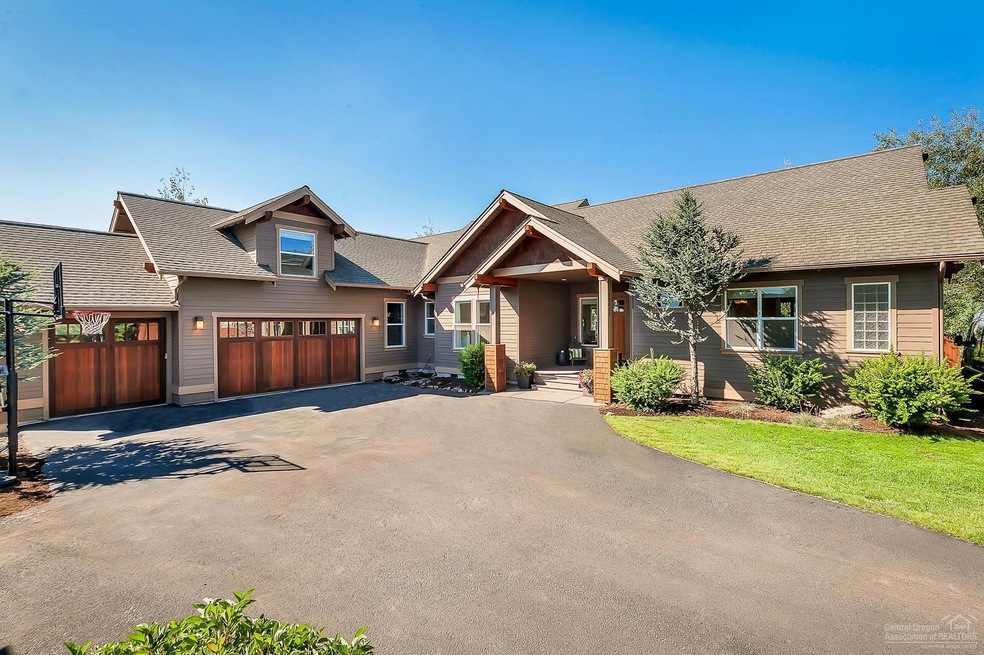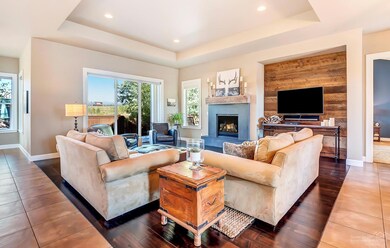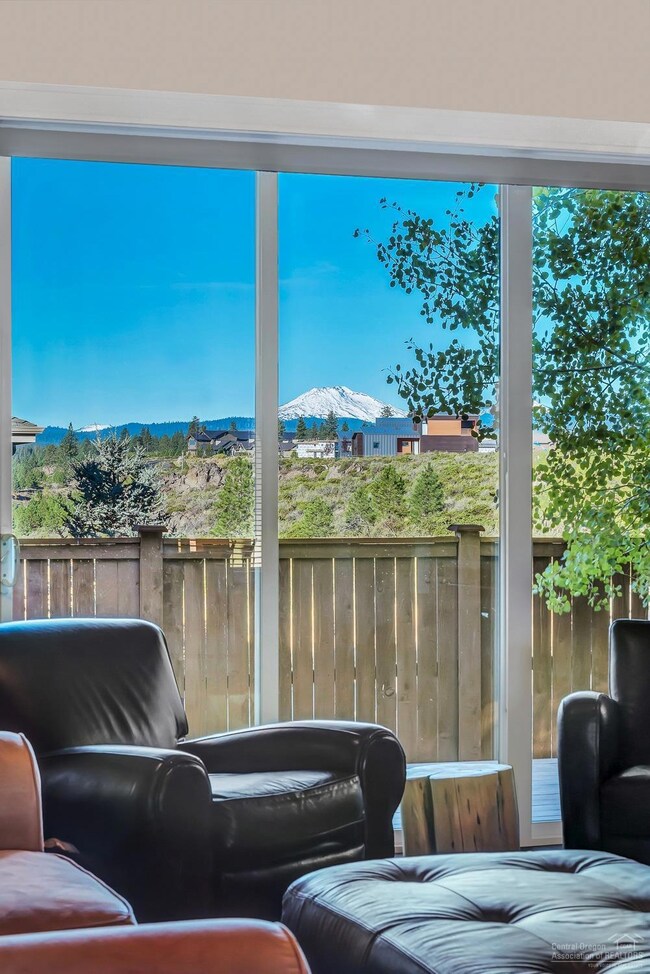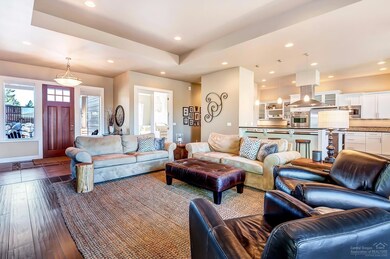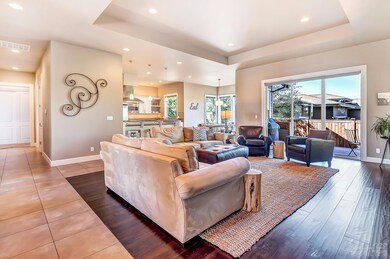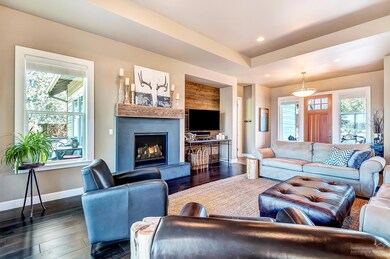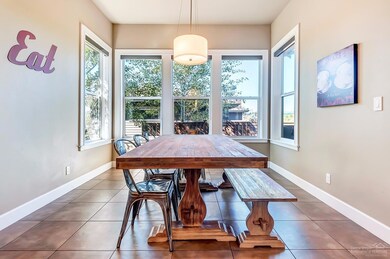
19411 W Campbell Rd Bend, OR 97702
Century West NeighborhoodHighlights
- Mountain View
- Deck
- Wood Flooring
- William E. Miller Elementary School Rated A-
- Northwest Architecture
- Main Floor Primary Bedroom
About This Home
As of July 2025Stunning home offers an entertainer's floor plan. Chef's kitchen w/solid surface counters, 6 burner gas stove & dbl ovens all open to the dining area & great room designed to showcase Cascade Mountain Views. The views continue into the master suite & spa-like bath. Office off great rm & 2 beds separate from the master. Bonus rm sits over the garage & offers privacy from the rest of the home. Back deck is the perfect place to watch the sun set over the mountains. Easy access to Mt. Bachelor, trails & lakes.
Last Agent to Sell the Property
Terry Skjersaa
Duke Warner Realty License #200504158 Listed on: 09/27/2017
Home Details
Home Type
- Single Family
Est. Annual Taxes
- $4,771
Year Built
- Built in 2007
Lot Details
- 0.31 Acre Lot
- Fenced
- Landscaped
- Sprinklers on Timer
- Property is zoned RS, RS
Parking
- 3 Car Attached Garage
- Garage Door Opener
- Driveway
Home Design
- Northwest Architecture
- Stem Wall Foundation
- Frame Construction
Interior Spaces
- 3,020 Sq Ft Home
- 2-Story Property
- Gas Fireplace
- Vinyl Clad Windows
- Great Room
- Living Room with Fireplace
- Home Office
- Bonus Room
- Mountain Views
- Laundry Room
Kitchen
- Eat-In Kitchen
- Breakfast Bar
- <<OvenToken>>
- Range<<rangeHoodToken>>
- <<microwave>>
- Dishwasher
- Kitchen Island
- Disposal
Flooring
- Wood
- Carpet
- Tile
Bedrooms and Bathrooms
- 3 Bedrooms
- Primary Bedroom on Main
- Linen Closet
- Walk-In Closet
- Jack-and-Jill Bathroom
- Double Vanity
- Soaking Tub
- <<tubWithShowerToken>>
- Bathtub Includes Tile Surround
Outdoor Features
- Deck
- Patio
Schools
- William E Miller Elementary School
- Cascade Middle School
- Summit High School
Utilities
- Forced Air Heating and Cooling System
- Heating System Uses Natural Gas
- Water Heater
Community Details
- No Home Owners Association
- Built by Greg Welch
- 1St On The Hillsites Subdivision
Listing and Financial Details
- Exclusions: Washer/dryer, refrigerator in garage
- Tax Lot 3
- Assessor Parcel Number 253088
Ownership History
Purchase Details
Home Financials for this Owner
Home Financials are based on the most recent Mortgage that was taken out on this home.Purchase Details
Purchase Details
Home Financials for this Owner
Home Financials are based on the most recent Mortgage that was taken out on this home.Purchase Details
Home Financials for this Owner
Home Financials are based on the most recent Mortgage that was taken out on this home.Purchase Details
Home Financials for this Owner
Home Financials are based on the most recent Mortgage that was taken out on this home.Purchase Details
Purchase Details
Purchase Details
Home Financials for this Owner
Home Financials are based on the most recent Mortgage that was taken out on this home.Similar Homes in Bend, OR
Home Values in the Area
Average Home Value in this Area
Purchase History
| Date | Type | Sale Price | Title Company |
|---|---|---|---|
| Warranty Deed | $1,190,000 | Western Title | |
| Bargain Sale Deed | -- | None Listed On Document | |
| Warranty Deed | $1,525,000 | Western Title | |
| Warranty Deed | $775,000 | Amerititle | |
| Warranty Deed | $400,000 | Amerititle | |
| Trustee Deed | $526,500 | None Available | |
| Warranty Deed | -- | Accommodation | |
| Warranty Deed | $225,000 | Amerititle |
Mortgage History
| Date | Status | Loan Amount | Loan Type |
|---|---|---|---|
| Open | $890,000 | New Conventional | |
| Previous Owner | $825,000 | Credit Line Revolving | |
| Previous Owner | $450,000 | New Conventional | |
| Previous Owner | $592,000 | Adjustable Rate Mortgage/ARM | |
| Previous Owner | $620,000 | Credit Line Revolving | |
| Previous Owner | $250,000 | Credit Line Revolving | |
| Previous Owner | $44,363 | Credit Line Revolving | |
| Previous Owner | $250,000 | New Conventional | |
| Previous Owner | $666,500 | Construction |
Property History
| Date | Event | Price | Change | Sq Ft Price |
|---|---|---|---|---|
| 07/11/2025 07/11/25 | Sold | $1,190,000 | 0.0% | $394 / Sq Ft |
| 06/09/2025 06/09/25 | Pending | -- | -- | -- |
| 05/19/2025 05/19/25 | Price Changed | $1,190,000 | -7.8% | $394 / Sq Ft |
| 04/25/2025 04/25/25 | Price Changed | $1,290,000 | -2.6% | $427 / Sq Ft |
| 04/09/2025 04/09/25 | For Sale | $1,325,000 | 0.0% | $439 / Sq Ft |
| 04/05/2025 04/05/25 | Pending | -- | -- | -- |
| 03/21/2025 03/21/25 | Price Changed | $1,325,000 | -8.3% | $439 / Sq Ft |
| 02/27/2025 02/27/25 | For Sale | $1,445,000 | -5.2% | $478 / Sq Ft |
| 05/25/2022 05/25/22 | Sold | $1,525,000 | -9.7% | $505 / Sq Ft |
| 04/23/2022 04/23/22 | Pending | -- | -- | -- |
| 03/04/2022 03/04/22 | For Sale | $1,689,000 | +117.9% | $559 / Sq Ft |
| 11/30/2017 11/30/17 | Sold | $775,000 | 0.0% | $257 / Sq Ft |
| 10/12/2017 10/12/17 | Pending | -- | -- | -- |
| 09/27/2017 09/27/17 | For Sale | $775,000 | -- | $257 / Sq Ft |
Tax History Compared to Growth
Tax History
| Year | Tax Paid | Tax Assessment Tax Assessment Total Assessment is a certain percentage of the fair market value that is determined by local assessors to be the total taxable value of land and additions on the property. | Land | Improvement |
|---|---|---|---|---|
| 2024 | $6,638 | $396,480 | -- | -- |
| 2023 | $6,154 | $384,940 | $0 | $0 |
| 2022 | $5,742 | $362,850 | $0 | $0 |
| 2021 | $5,750 | $352,290 | $0 | $0 |
| 2020 | $5,455 | $352,290 | $0 | $0 |
| 2019 | $5,303 | $342,030 | $0 | $0 |
| 2018 | $5,154 | $332,070 | $0 | $0 |
| 2017 | $5,003 | $322,400 | $0 | $0 |
| 2016 | $4,771 | $313,010 | $0 | $0 |
| 2015 | $4,638 | $303,900 | $0 | $0 |
| 2014 | $4,502 | $295,050 | $0 | $0 |
Agents Affiliated with this Home
-
Brian Ladd
B
Seller's Agent in 2025
Brian Ladd
Cascade Hasson SIR
(541) 408-3912
31 in this area
803 Total Sales
-
Katrina Buchanan
K
Buyer's Agent in 2025
Katrina Buchanan
Duke Warner Realty
(541) 420-3348
4 in this area
123 Total Sales
-
Rob Eggers
R
Buyer Co-Listing Agent in 2025
Rob Eggers
Duke Warner Realty
(541) 382-8262
4 in this area
118 Total Sales
-
Jen Bowen

Seller's Agent in 2022
Jen Bowen
Coldwell Banker Bain
(541) 280-2147
3 in this area
80 Total Sales
-
Laura Hilton

Buyer's Agent in 2022
Laura Hilton
John L Scott Bend
(541) 306-1800
3 in this area
50 Total Sales
-
T
Seller's Agent in 2017
Terry Skjersaa
Duke Warner Realty
Map
Source: Oregon Datashare
MLS Number: 201709841
APN: 253088
- 19442 SW Century Dr
- 19452 Brookside Way
- 19476 SW Century Dr
- 19476 SW Century Dr Unit 1 & 2
- 19486 Brookside Way
- 19504 SW Century Dr
- 19464 W Campbell Rd
- 61318 Tetherow Vista Dr
- 19530 Sunshine Way
- 0 Outrider Loop Unit 32 220195539
- 61372 Lost Hollow Loop
- 19480 Mammoth Dr
- 19367 Alianna Loop
- 61337 Kindle Rock Loop
- 61333 Kindle Rock Loop
- 61293 Mcroberts Ln Unit 32
- 61359 Triple Knot Rd
- 61303 Mcroberts Ln
- 61290 Storms Ct Unit 40
- 61294 Storms Ct Unit 39
