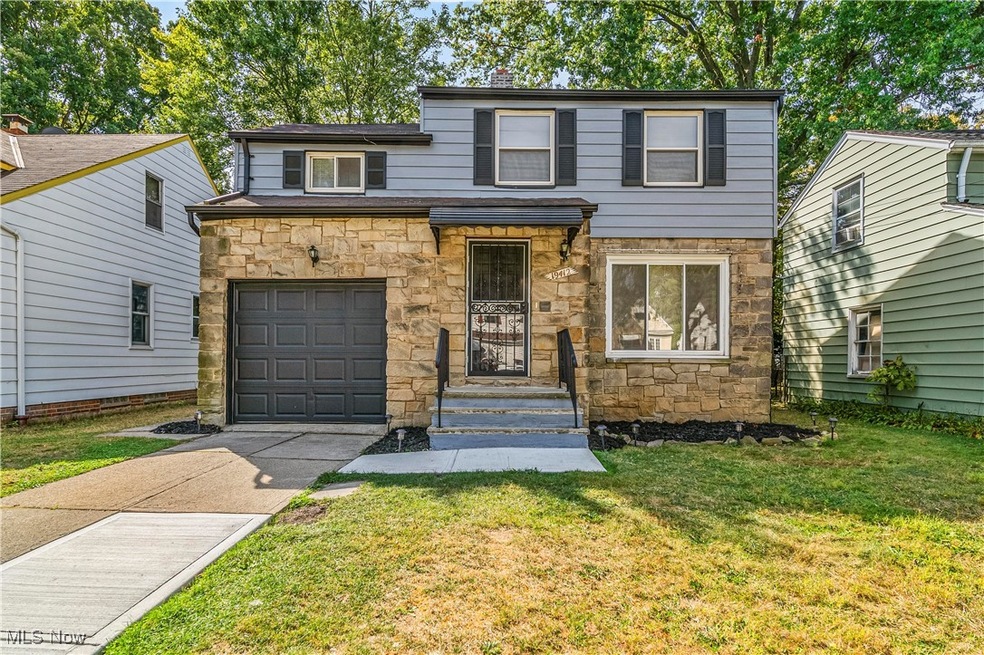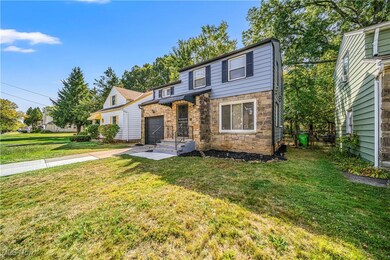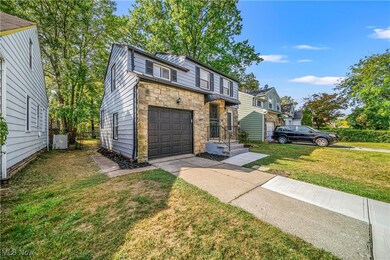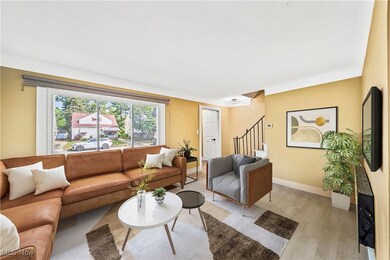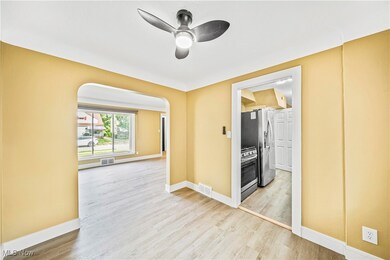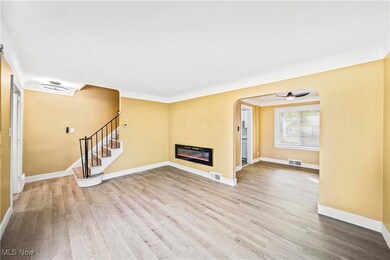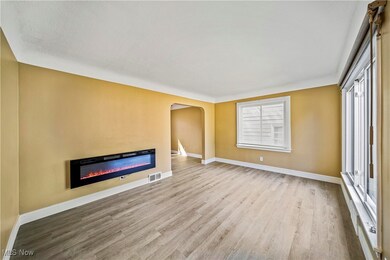
19412 Sunset Dr Warrensville Heights, OH 44122
Highlights
- Colonial Architecture
- No HOA
- Forced Air Heating System
- 3 Fireplaces
- 1 Car Attached Garage
- Fenced
About This Home
As of February 2025Check out this incredible new listing in Warrensville Heights! This home has been meticulously renovated from top to bottom, featuring three spacious bedrooms and two full bathrooms. The main floor is well thought out with eat-in kitchen, dining room, and living room complete with electric fireplace.
The kitchen is equipped with modern stainless steel appliances and the cutest space for a breakfast nook! It The finished basement is complete with a cozy family room that includes another electric fireplace, full bath, and new washer and dryer. Upstairs there are three bedrooms, the owners suite equipped with stylish fireplace and tv, full bath, and great closet spaces. Throughout the house, you'll find stylish contemporary lighting and ceiling fans. One car attached garage and fully fenced yard. It's truly a turn-key home—just unpack and settle in!
Last Agent to Sell the Property
McDowell Homes Real Estate Services Brokerage Email: nicole@clevelandrealtorgroup.com 440-901-9696 License #2016002225 Listed on: 09/25/2024

Home Details
Home Type
- Single Family
Est. Annual Taxes
- $1,870
Year Built
- Built in 1948 | Remodeled
Lot Details
- 4,792 Sq Ft Lot
- Fenced
Parking
- 1 Car Attached Garage
- Garage Door Opener
Home Design
- Colonial Architecture
- Block Foundation
- Fiberglass Roof
- Asphalt Roof
- Aluminum Siding
- Stone Siding
Interior Spaces
- 2-Story Property
- 3 Fireplaces
- Electric Fireplace
Kitchen
- Range
- Microwave
- Dishwasher
Bedrooms and Bathrooms
- 3 Bedrooms
- 2 Full Bathrooms
Laundry
- Dryer
- Washer
Finished Basement
- Basement Fills Entire Space Under The House
- Laundry in Basement
Utilities
- Forced Air Heating System
- Heating System Uses Gas
Community Details
- No Home Owners Association
Listing and Financial Details
- Assessor Parcel Number 761-05-033
Ownership History
Purchase Details
Home Financials for this Owner
Home Financials are based on the most recent Mortgage that was taken out on this home.Purchase Details
Home Financials for this Owner
Home Financials are based on the most recent Mortgage that was taken out on this home.Purchase Details
Purchase Details
Purchase Details
Purchase Details
Purchase Details
Similar Homes in the area
Home Values in the Area
Average Home Value in this Area
Purchase History
| Date | Type | Sale Price | Title Company |
|---|---|---|---|
| Warranty Deed | $162,500 | First Source Title | |
| Warranty Deed | $93,000 | First Source Title | |
| Interfamily Deed Transfer | -- | None Available | |
| Deed | $56,000 | -- | |
| Deed | -- | -- | |
| Deed | $45,000 | -- | |
| Deed | -- | -- |
Mortgage History
| Date | Status | Loan Amount | Loan Type |
|---|---|---|---|
| Open | $161,200 | Credit Line Revolving | |
| Previous Owner | $113,400 | Construction |
Property History
| Date | Event | Price | Change | Sq Ft Price |
|---|---|---|---|---|
| 02/11/2025 02/11/25 | Sold | $162,500 | -4.4% | $99 / Sq Ft |
| 01/11/2025 01/11/25 | Pending | -- | -- | -- |
| 11/20/2024 11/20/24 | Price Changed | $169,900 | -5.6% | $104 / Sq Ft |
| 11/07/2024 11/07/24 | Price Changed | $179,900 | -5.3% | $110 / Sq Ft |
| 10/21/2024 10/21/24 | Price Changed | $189,900 | -5.0% | $116 / Sq Ft |
| 10/05/2024 10/05/24 | Price Changed | $199,900 | -4.8% | $122 / Sq Ft |
| 09/25/2024 09/25/24 | For Sale | $209,900 | +125.7% | $128 / Sq Ft |
| 07/23/2024 07/23/24 | Sold | $93,000 | -6.9% | $57 / Sq Ft |
| 06/12/2024 06/12/24 | Pending | -- | -- | -- |
| 06/07/2024 06/07/24 | For Sale | $99,900 | -- | $61 / Sq Ft |
Tax History Compared to Growth
Tax History
| Year | Tax Paid | Tax Assessment Tax Assessment Total Assessment is a certain percentage of the fair market value that is determined by local assessors to be the total taxable value of land and additions on the property. | Land | Improvement |
|---|---|---|---|---|
| 2024 | $2,397 | $35,245 | $6,615 | $28,630 |
| 2023 | $1,870 | $22,120 | $5,040 | $17,080 |
| 2022 | $1,885 | $22,120 | $5,040 | $17,080 |
| 2021 | $1,855 | $22,120 | $5,040 | $17,080 |
| 2020 | $1,807 | $18,900 | $4,310 | $14,600 |
| 2019 | $1,768 | $54,000 | $12,300 | $41,700 |
| 2018 | $1,782 | $18,900 | $4,310 | $14,600 |
| 2017 | $1,523 | $16,250 | $3,050 | $13,200 |
| 2016 | $1,502 | $16,250 | $3,050 | $13,200 |
| 2015 | $2,410 | $16,250 | $3,050 | $13,200 |
| 2014 | $1,672 | $18,910 | $3,540 | $15,370 |
Agents Affiliated with this Home
-
Nicole Peterson

Seller's Agent in 2025
Nicole Peterson
McDowell Homes Real Estate Services
(440) 683-6580
2 in this area
309 Total Sales
-
Ariyon Robinson

Buyer's Agent in 2025
Ariyon Robinson
Keller Williams Chervenic Rlty
(440) 222-7029
2 in this area
30 Total Sales
-
Aimee Neiman

Buyer Co-Listing Agent in 2025
Aimee Neiman
Keller Williams Chervenic Rlty
(330) 620-1123
2 in this area
176 Total Sales
-
Keisha Wagner

Seller's Agent in 2024
Keisha Wagner
Keller Williams Living
(440) 318-1620
6 in this area
268 Total Sales
Map
Source: MLS Now
MLS Number: 5072739
APN: 761-05-033
- 19402 Kings Hwy
- 19708 Sunset Dr
- 19803 Ridgewood Ave
- 19207 Harvard Ave
- 19107 Gladstone Rd
- 4004 E 190th St
- 20007 Sunset Dr
- 19114 Shakerwood Rd
- 19714 Lanbury Ave
- 19912 Lanbury Ave
- 19901 Lanbury Ave
- 19807 Wickfield Ave
- 19201 Hathaway Ln
- 3725 Sutherland Rd
- 20614 Kings Hwy
- 19205 Mayfair Ln
- 20516 Amherst Rd
- 20711 Ridgewood Ave
- 20705 Harvard Ave
- 18206 Kares Ave
