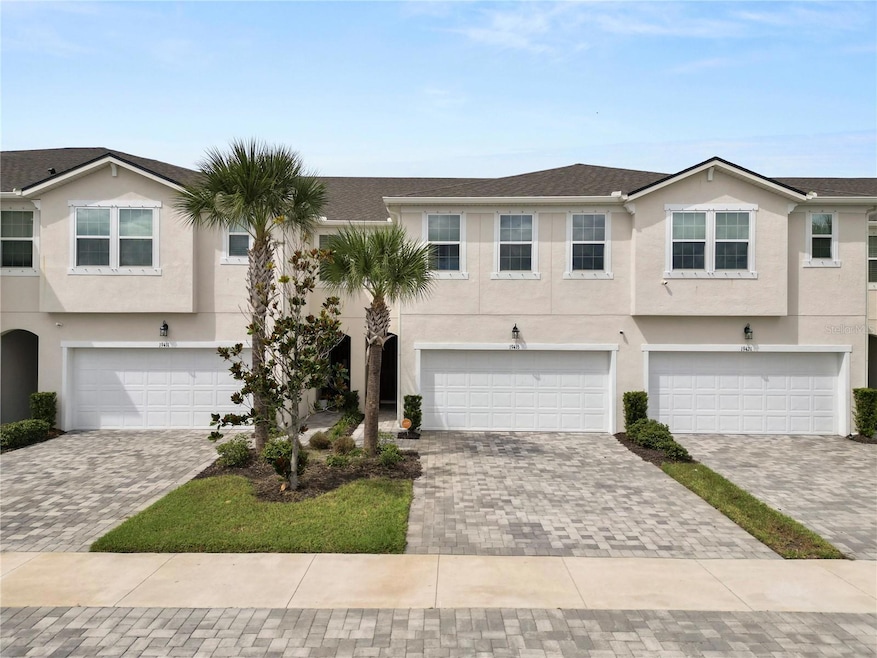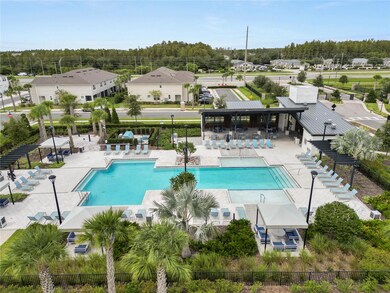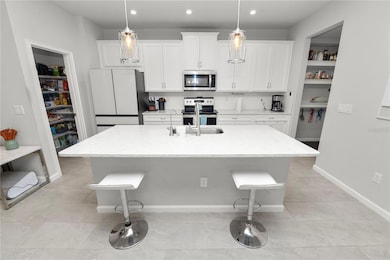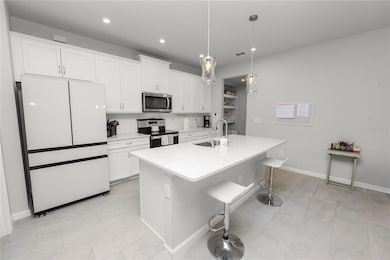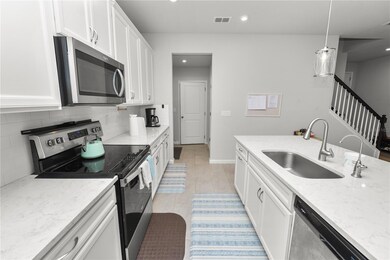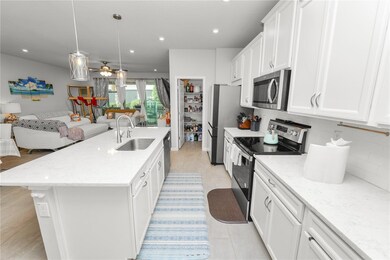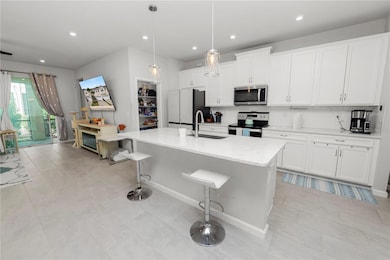19415 Monarch Wind Way Lutz, FL 33558
Long Lake Ranch NeighborhoodEstimated payment $3,097/month
Highlights
- Gated Community
- Community Pool
- 2 Car Attached Garage
- Sunlake High School Rated A-
- Walk-In Pantry
- Breakfast Bar
About This Home
Under contract-accepting backup offers. Assumable Mortgage available! Welcome to this beautifully designed 2022-built townhome featuring 3 bedrooms, 2.5 bathrooms, a spacious 2-car garage, and 2,230 square feet of modern living space. Located in the highly sought-after Parkview at Long Lake Ranch community, this home offers stylish upgrades and a thoughtfully planned layout. Step inside to find fresh interior paint, elegant 5” baseboards, custom-trimmed windows, and updated lighting and plumbing fixtures throughout. The open-concept main floor seamlessly connects the kitchen, dining, and living areas, creating an ideal setting for both everyday living and entertaining. Expansive 3-panel sliding glass doors bring in natural light and open to a private, paved back patio—perfect for relaxing or hosting guests. The kitchen is a chef’s dream, complete with solid wood cabinetry, quartz countertops, stainless steel appliances, a walk-in pantry, and a convenient breakfast bar. Just off the kitchen, a custom-built mudroom area features a bench with storage, coat hooks, and floating shelves for added organization. A downstairs half bath and extra storage closet add to the home’s functionality. Upstairs, a spacious loft-style family room separates the primary suite from the secondary bedrooms, providing privacy and additional living space. The primary suite is a peaceful retreat, offering two walk-in closets and a luxurious en-suite bathroom with dual quartz vanities, a large walk-in shower, private water closet, and a linen closet. Both secondary bedrooms include walk-in closets, with one featuring stylish upgrades such as wood slat accents, wallpaper, and a decorative rattan light fixture. A full hallway bathroom with modern finishes completes the upper level, along with a convenient laundry room. Situated in one of Tampa Bay’s most desirable gated communities, this home is zoned for top-rated schools including Oakstead Elementary, Rushe Middle, and Sunlake High. Parkview at Long Lake Ranch offers residents access to resort-style amenities including a community pool, dog park, and two playgrounds. Just minutes from shopping, dining, and major highways, this home also provides an easy commute to downtown Tampa, Tampa International Airport, and Florida’s renowned Gulf Coast beaches. Don’t miss your opportunity to enjoy low-maintenance luxury living in the heart of Lutz—schedule your showing today!
Listing Agent
HOMES FOR SALE REALTY INTL Brokerage Phone: 941-623-5958 License #3294206 Listed on: 10/03/2025
Townhouse Details
Home Type
- Townhome
Est. Annual Taxes
- $6,472
Year Built
- Built in 2022
Lot Details
- 2,400 Sq Ft Lot
- Southeast Facing Home
- Irrigation Equipment
HOA Fees
- $250 Monthly HOA Fees
Parking
- 2 Car Attached Garage
Home Design
- Slab Foundation
- Shingle Roof
- Concrete Siding
- Block Exterior
- Stucco
Interior Spaces
- 2,230 Sq Ft Home
- 2-Story Property
- Ceiling Fan
- Family Room
- Living Room
- Dining Room
Kitchen
- Breakfast Bar
- Walk-In Pantry
- Range
- Microwave
- Dishwasher
Flooring
- Carpet
- Ceramic Tile
Bedrooms and Bathrooms
- 3 Bedrooms
- En-Suite Bathroom
- Shower Only
Laundry
- Laundry Room
- Dryer
- Washer
Schools
- Oakstead Elementary School
- Charles S. Rushe Middle School
- Sunlake High School
Utilities
- Central Air
- Heating Available
- Vented Exhaust Fan
- Cable TV Available
Listing and Financial Details
- Visit Down Payment Resource Website
- Legal Lot and Block 29 / 9
- Assessor Parcel Number 27-26-18-0150-00900-0290
Community Details
Overview
- Association fees include common area taxes, pool, maintenance structure, ground maintenance, management, pest control, private road
- Ocean Blue Community Management Clint Green Association, Phone Number (813) 560-0012
- Visit Association Website
- Parkview/Long Lake Ranch Ph 1B Subdivision
- The community has rules related to deed restrictions, allowable golf cart usage in the community
Recreation
- Community Playground
- Community Pool
- Dog Park
Pet Policy
- Dogs and Cats Allowed
Additional Features
- Community Mailbox
- Gated Community
Map
Home Values in the Area
Average Home Value in this Area
Tax History
| Year | Tax Paid | Tax Assessment Tax Assessment Total Assessment is a certain percentage of the fair market value that is determined by local assessors to be the total taxable value of land and additions on the property. | Land | Improvement |
|---|---|---|---|---|
| 2025 | $6,472 | $357,670 | -- | -- |
| 2024 | $6,472 | $347,590 | -- | -- |
| 2023 | $6,370 | $337,473 | $31,235 | $306,238 |
| 2022 | $1,536 | $29,620 | $29,620 | $0 |
| 2021 | $1,241 | $10,626 | $0 | $0 |
Property History
| Date | Event | Price | List to Sale | Price per Sq Ft |
|---|---|---|---|---|
| 11/21/2025 11/21/25 | Pending | -- | -- | -- |
| 10/03/2025 10/03/25 | For Sale | $440,000 | -- | $197 / Sq Ft |
Purchase History
| Date | Type | Sale Price | Title Company |
|---|---|---|---|
| Special Warranty Deed | $409,937 | First American Title |
Mortgage History
| Date | Status | Loan Amount | Loan Type |
|---|---|---|---|
| Open | $396,255 | FHA |
Source: Stellar MLS
MLS Number: A4666823
APN: 27-26-18-0150-00900-0290
- 19411 Monarch Wind Way
- 19382 Great Intention Way
- 2477 Water Willow Dr
- 2595 Everglade Way
- 2507 Arbor Wind Dr
- 2401 Morninglight Dr
- 19202 Florida 54
- 19421 Blue Pond Dr
- 2356 Village Amble Loop
- 19385 Blue Pond Dr
- 2835 Torrance Dr
- 2847 Torrance Dr
- 19656 Long Lake Ranch Blvd
- 19210 Alexandrea Lee Ct
- 1929 Moorhen Way
- 18912 Ulmus St
- 19350 Long Lake Ranch Blvd
- 3134 Ashmonte Dr
- 19326 Long Lake Ranch Blvd
- 19314 Long Lake Ranch Blvd
