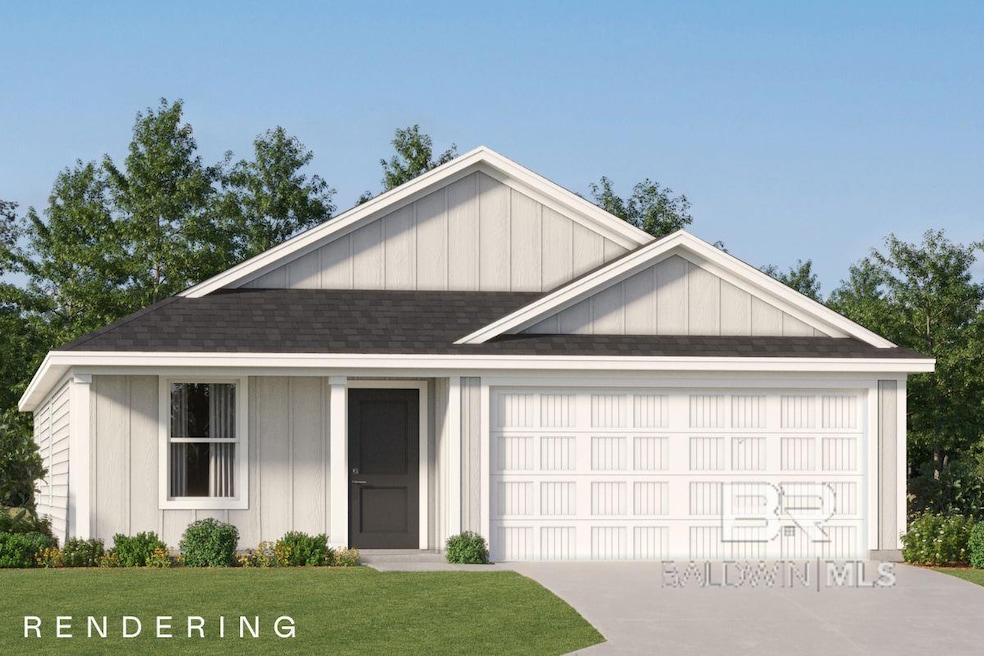
Highlights
- New Construction
- Attached Garage
- Walk-In Closet
- High Ceiling
- Soaking Tub
- Cooling Available
About This Home
As of July 2025BRAND NEW FLOORPLAN – The Oxford! Prime Location! Enjoy the ultimate convenience with dining, shopping, and retail just around the corner—plus, you're only 9 miles from the beach! The Oxford floorplan offers 4 bedrooms, 2 baths, and 1,707 sq. ft. of thoughtfully designed living space. The Owner’s Suite features a HUGE walk-in closet and a spa-like bath with a spacious walk-in shower. The open-concept layout includes a large dining area and a stunning gourmet kitchen with upgraded quartz countertops, white shaker-style cabinets, stainless steel appliances, a pantry, and ample dining space. Additional highlights include:2-car garage. Spacious open floorplan. Modern finishes throughout. This home is currently under construction. Pricing is subject to change without notice. Call today to schedule your tour! Don’t miss this opportunity to own the first-ever Oxford floorplan in this sought-after community. Ask about our current buyer incentives! Prime location: Less than a mile from Tanger Outlets and just minutes from OWA shopping and dining. Photos are for illustrative purposes only and may not reflect the actual home. Colors and features may vary. Buyer to verify all information during due diligence.
Last Agent to Sell the Property
Lennar Homes Coastal Realty, L Brokerage Phone: 850-227-5992 Listed on: 06/24/2025
Home Details
Home Type
- Single Family
Year Built
- Built in 2025 | New Construction
Lot Details
- 7,500 Sq Ft Lot
- Lot Dimensions are 60 x 125
HOA Fees
- $48 Monthly HOA Fees
Home Design
- Slab Foundation
- Dimensional Roof
- Concrete Fiber Board Siding
Interior Spaces
- 1,707 Sq Ft Home
- 1-Story Property
- High Ceiling
Kitchen
- Electric Range
- Microwave
- Dishwasher
- Disposal
Flooring
- Carpet
- Vinyl
Bedrooms and Bathrooms
- 4 Bedrooms
- En-Suite Bathroom
- Walk-In Closet
- 2 Full Bathrooms
- Private Water Closet
- Soaking Tub
- Separate Shower
Home Security
- Carbon Monoxide Detectors
- Fire and Smoke Detector
- Termite Clearance
Parking
- Attached Garage
- Automatic Garage Door Opener
Schools
- Florence B Mathis Elementary School
- Foley Middle School
- Foley High School
Utilities
- Cooling Available
- Heat Pump System
Community Details
- Association fees include management, ground maintenance
Listing and Financial Details
- Legal Lot and Block HOMESITE 98 / HOMESITE 98
- Assessor Parcel Number 056103080000008.100
Similar Homes in Foley, AL
Home Values in the Area
Average Home Value in this Area
Property History
| Date | Event | Price | Change | Sq Ft Price |
|---|---|---|---|---|
| 07/26/2025 07/26/25 | For Rent | $2,400 | 0.0% | -- |
| 07/07/2025 07/07/25 | Sold | $302,990 | +1.0% | $177 / Sq Ft |
| 07/07/2025 07/07/25 | Pending | -- | -- | -- |
| 06/30/2025 06/30/25 | Price Changed | $299,990 | -1.0% | $176 / Sq Ft |
| 06/27/2025 06/27/25 | Price Changed | $302,990 | -0.7% | $177 / Sq Ft |
| 06/24/2025 06/24/25 | For Sale | $304,990 | -- | $179 / Sq Ft |
Tax History Compared to Growth
Agents Affiliated with this Home
-
Julie Orosz

Seller's Agent in 2025
Julie Orosz
Wise Living Real Estate, LLC
(251) 401-4445
16 Total Sales
-
Lisa Strickland
L
Seller's Agent in 2025
Lisa Strickland
Lennar Homes Coastal Realty, L
(850) 293-7949
239 Total Sales
-
Andrew Lewis

Buyer's Agent in 2025
Andrew Lewis
Lewis & Co. Real Estate
(713) 294-5518
57 Total Sales
Map
Source: Baldwin REALTORS®
MLS Number: 381193
- 9787 Willet Way
- 9623 Willet Way
- 9611 Willet Way
- 9587 Willet Way
- 9626 Soldier Horse Dr
- 9617 Soldier Horse Dr
- 9637 Soldier Horse Dr
- 19261 Gray Horse Dr
- 9663 Soldier Horse Dr
- 9983 Willet Way
- 9365 Eiland Dr
- 19393 Gray Horse Dr
- 9037 Impala Dr
- 19625 County Road 20 S
- 9339 Impala Dr
- 3072 Meridian St
- 19070 County Road 20 S
- 9894 Weller Cove
- 19851 County Road 20
- 9901 Weller Cove






