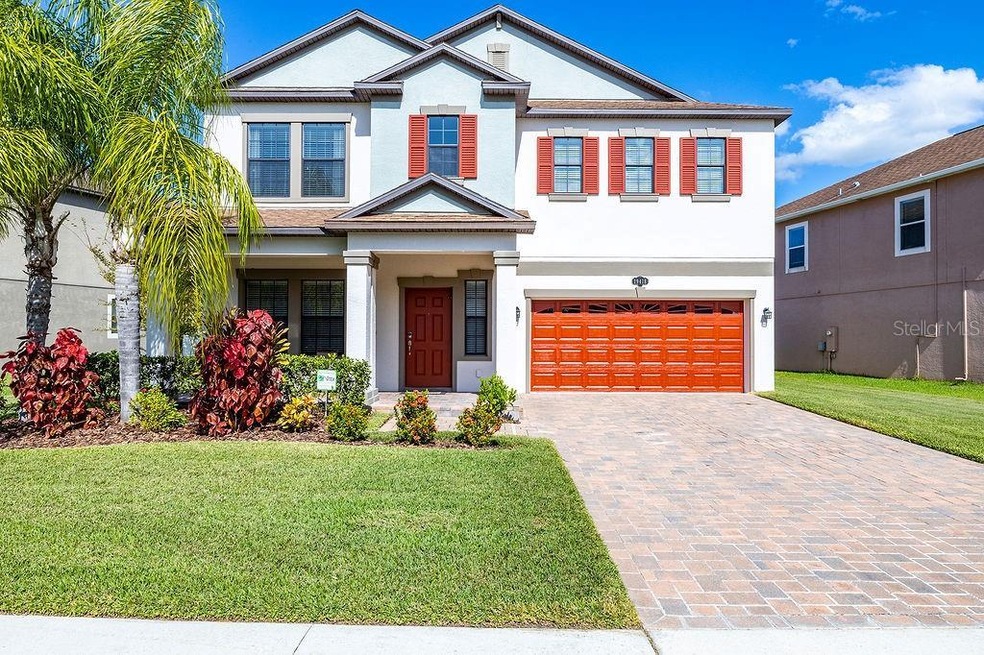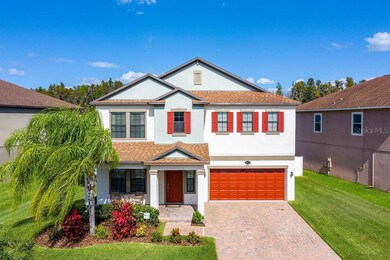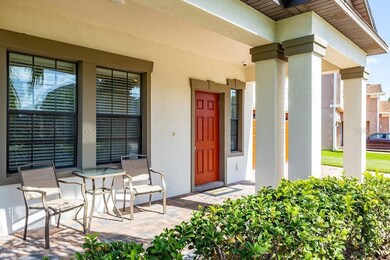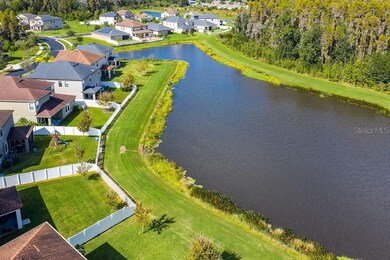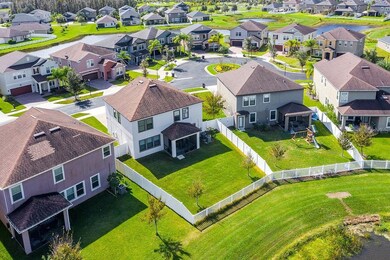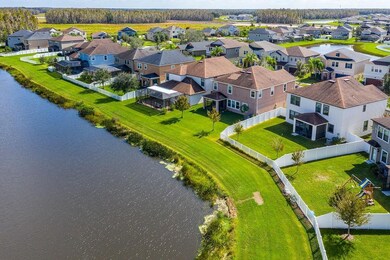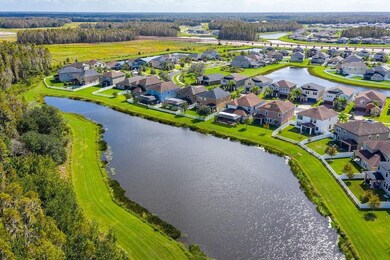
19418 Paddock View Dr Tampa, FL 33614
K Bar Ranch NeighborhoodHighlights
- Water Views
- Gated Community
- Community Pool
- Pride Elementary School Rated A
- Open Floorplan
- Tennis Courts
About This Home
As of July 2022Consider yourself home in this beautiful 4 bedroom 2.5 bathroom home with an open floor-plan plenty of cabinets and counter space! Master bedroom has a HUGE walk in closet for all your clothing and accessory needs. Paver driveway with enough room for the the family with a two car garage. Home is loaded with upgrades like granite kitchen counter tops, 42' inch kitchen cabinets with slide out bottom drawers, granite counters in all bathrooms, porcelain 20' tile in throughout the first floor,2 inch Faux Blinds, GE Clean Steel Energy Star Appliances, 15 SEER HIGH EFFICIENCY HVAC heating and air, Moen Plumbing fixtures w/brush nickel finish, programmable thermostats and energy efficient low E dual pane windows, 50 gallon HYBRID GE hot water heater and much more! All the appliances included! Smart house with Z Wave accessories throughout the entire home. Sonos equipped with speakers in the master bedroom, living are and patio makes this home great for entertaining or even just hanging out at the house. Enjoy your morning coffee in the screened in patio overlooking a HUGE pond and lots of conservation connects you with the natural beauty behind the home.
Last Agent to Sell the Property
CHARLES RUTENBERG REALTY INC License #3451037 Listed on: 11/21/2020

Home Details
Home Type
- Single Family
Est. Annual Taxes
- $6,498
Year Built
- Built in 2014
Lot Details
- 7,847 Sq Ft Lot
- Near Conservation Area
- South Facing Home
- Vinyl Fence
- Irrigation
- Property is zoned PD-A
HOA Fees
- $75 Monthly HOA Fees
Parking
- 2 Car Attached Garage
- Garage Door Opener
- Driveway
Home Design
- Slab Foundation
- Wood Frame Construction
- Shingle Roof
- Block Exterior
- Stucco
Interior Spaces
- 2,696 Sq Ft Home
- 2-Story Property
- Open Floorplan
- Crown Molding
- Sliding Doors
- Combination Dining and Living Room
- Carpet
- Water Views
- Dryer
Kitchen
- Eat-In Kitchen
- <<microwave>>
- Dishwasher
Bedrooms and Bathrooms
- 4 Bedrooms
- Walk-In Closet
Home Security
- Fire and Smoke Detector
- In Wall Pest System
Schools
- Pride Elementary School
- Benito Middle School
- Wharton High School
Utilities
- Central Heating and Cooling System
- Thermostat
- Fiber Optics Available
- Cable TV Available
Additional Features
- Covered patio or porch
- City Lot
Listing and Financial Details
- Legal Lot and Block 39 / 00/00
- Assessor Parcel Number A-03-27-20-9VS-000000-00039.0
Community Details
Overview
- Association fees include community pool
- Richard Schrutt Association, Phone Number (813) 600-5090
- Association Approval Required
Recreation
- Tennis Courts
- Community Basketball Court
- Community Playground
- Community Pool
Security
- Gated Community
Ownership History
Purchase Details
Home Financials for this Owner
Home Financials are based on the most recent Mortgage that was taken out on this home.Purchase Details
Home Financials for this Owner
Home Financials are based on the most recent Mortgage that was taken out on this home.Similar Homes in Tampa, FL
Home Values in the Area
Average Home Value in this Area
Purchase History
| Date | Type | Sale Price | Title Company |
|---|---|---|---|
| Warranty Deed | $520,000 | First American Title | |
| Special Warranty Deed | $280,000 | North American Title Company |
Mortgage History
| Date | Status | Loan Amount | Loan Type |
|---|---|---|---|
| Open | $416,000 | New Conventional | |
| Previous Owner | $344,350 | New Conventional | |
| Previous Owner | $17,103 | FHA | |
| Previous Owner | $274,918 | FHA |
Property History
| Date | Event | Price | Change | Sq Ft Price |
|---|---|---|---|---|
| 07/16/2025 07/16/25 | For Sale | $549,000 | +5.6% | $204 / Sq Ft |
| 07/27/2022 07/27/22 | Sold | $520,000 | -1.9% | $193 / Sq Ft |
| 07/02/2022 07/02/22 | Pending | -- | -- | -- |
| 07/02/2022 07/02/22 | Price Changed | $529,900 | -5.3% | $197 / Sq Ft |
| 05/25/2022 05/25/22 | Price Changed | $559,500 | 0.0% | $208 / Sq Ft |
| 05/20/2022 05/20/22 | Price Changed | $559,600 | 0.0% | $208 / Sq Ft |
| 05/17/2022 05/17/22 | Price Changed | $559,700 | 0.0% | $208 / Sq Ft |
| 05/13/2022 05/13/22 | Price Changed | $559,800 | 0.0% | $208 / Sq Ft |
| 05/03/2022 05/03/22 | For Sale | $559,900 | +57.7% | $208 / Sq Ft |
| 01/02/2021 01/02/21 | Sold | $355,000 | -1.4% | $132 / Sq Ft |
| 12/02/2020 12/02/20 | Pending | -- | -- | -- |
| 11/29/2020 11/29/20 | For Sale | $359,900 | 0.0% | $133 / Sq Ft |
| 11/25/2020 11/25/20 | Pending | -- | -- | -- |
| 11/21/2020 11/21/20 | For Sale | $359,900 | +28.5% | $133 / Sq Ft |
| 07/21/2019 07/21/19 | Off Market | $279,990 | -- | -- |
| 06/12/2015 06/12/15 | Sold | $279,990 | -4.1% | $103 / Sq Ft |
| 04/24/2015 04/24/15 | Pending | -- | -- | -- |
| 04/17/2015 04/17/15 | Price Changed | $291,990 | +4.3% | $107 / Sq Ft |
| 03/09/2015 03/09/15 | Price Changed | $279,990 | -2.4% | $103 / Sq Ft |
| 02/27/2015 02/27/15 | Price Changed | $286,990 | -0.7% | $106 / Sq Ft |
| 02/23/2015 02/23/15 | Price Changed | $288,990 | +0.7% | $106 / Sq Ft |
| 02/20/2015 02/20/15 | Price Changed | $286,990 | -1.7% | $106 / Sq Ft |
| 01/22/2015 01/22/15 | Price Changed | $291,990 | -1.7% | $107 / Sq Ft |
| 11/26/2014 11/26/14 | Price Changed | $296,990 | +0.3% | $109 / Sq Ft |
| 09/12/2014 09/12/14 | Price Changed | $295,990 | -3.0% | $109 / Sq Ft |
| 09/03/2014 09/03/14 | Price Changed | $304,990 | -3.2% | $112 / Sq Ft |
| 08/19/2014 08/19/14 | Price Changed | $314,990 | +1.0% | $116 / Sq Ft |
| 08/14/2014 08/14/14 | Price Changed | $311,990 | +2.0% | $115 / Sq Ft |
| 08/08/2014 08/08/14 | Price Changed | $305,990 | +0.3% | $112 / Sq Ft |
| 07/28/2014 07/28/14 | Price Changed | $304,990 | -3.5% | $112 / Sq Ft |
| 07/15/2014 07/15/14 | Price Changed | $315,990 | +3.6% | $116 / Sq Ft |
| 07/15/2014 07/15/14 | Price Changed | $304,990 | -2.6% | $112 / Sq Ft |
| 07/14/2014 07/14/14 | Price Changed | $312,990 | +0.6% | $115 / Sq Ft |
| 06/26/2014 06/26/14 | For Sale | $310,990 | -- | $114 / Sq Ft |
Tax History Compared to Growth
Tax History
| Year | Tax Paid | Tax Assessment Tax Assessment Total Assessment is a certain percentage of the fair market value that is determined by local assessors to be the total taxable value of land and additions on the property. | Land | Improvement |
|---|---|---|---|---|
| 2024 | $10,727 | $377,213 | $115,351 | $261,862 |
| 2023 | $10,309 | $354,543 | $99,971 | $254,572 |
| 2022 | $7,955 | $277,816 | $0 | $0 |
| 2021 | $7,642 | $269,724 | $65,366 | $204,358 |
| 2020 | $6,617 | $219,590 | $0 | $0 |
| 2019 | $6,498 | $214,653 | $49,985 | $164,668 |
| 2018 | $6,601 | $217,109 | $0 | $0 |
| 2017 | $6,398 | $214,427 | $0 | $0 |
| 2016 | $6,100 | $208,269 | $0 | $0 |
| 2015 | $6,744 | $204,257 | $0 | $0 |
| 2014 | -- | $7,847 | $0 | $0 |
Agents Affiliated with this Home
-
Rima Olabi

Seller's Agent in 2025
Rima Olabi
HOMESMART
(617) 755-2421
5 in this area
80 Total Sales
-
Ramsey Lahham

Seller's Agent in 2022
Ramsey Lahham
YOU FIRST REALTY AND ASSOC LLC
(813) 458-6686
2 in this area
151 Total Sales
-
Charisse Mathews

Buyer Co-Listing Agent in 2022
Charisse Mathews
HOMESMART
(727) 808-7639
3 in this area
78 Total Sales
-
Bilal Kadoura
B
Seller's Agent in 2021
Bilal Kadoura
CHARLES RUTENBERG REALTY INC
(813) 675-7320
1 in this area
5 Total Sales
-
Ivan Castillo

Buyer's Agent in 2021
Ivan Castillo
LPT REALTY, LLC
(813) 463-8345
1 in this area
13 Total Sales
-
Ben Goldstein

Seller's Agent in 2015
Ben Goldstein
LENNAR REALTY
(844) 277-5790
11,004 Total Sales
Map
Source: Stellar MLS
MLS Number: T3277374
APN: A-03-27-20-9VS-000000-00039.0
- 19429 Paddock View Dr
- 19491 Paddock View Dr
- 19309 Prairie Tree Place
- 10707 Pegasus Valley Ct
- 19316 Eagle Creek Ln
- 31331 Anniston Dr
- 10712 Pleasant Knoll Dr
- 31447 Shaker Cir
- 31434 Shaker Cir
- 10642 Mistflower Ln
- 31201 Shaker Cir
- 10822 Windswept Garden Way
- 31108 Whitlock Dr
- 31105 Whitlock Dr
- 10815 Windswept Garden Way
- 19432 Whispering Brook Dr
- 19238 Old Spanish Rd
- 31833 Turkeyhill Dr
- 19501 Whispering Brook Dr
- 31836 Stillmeadow Dr
