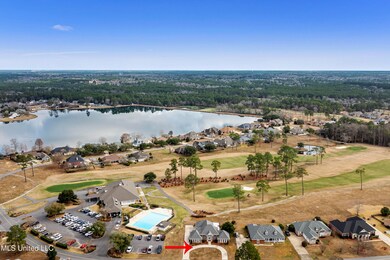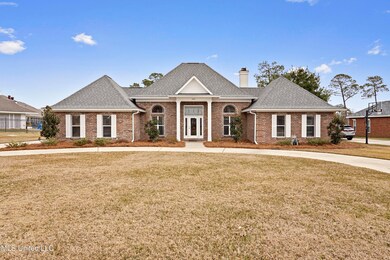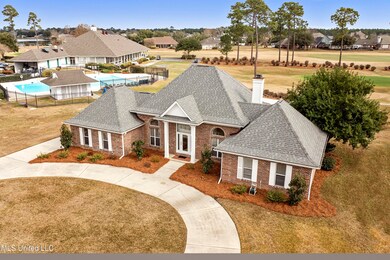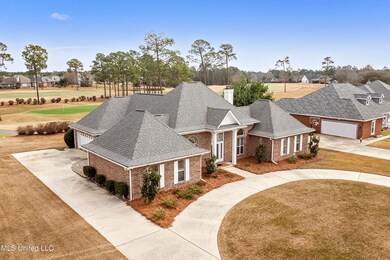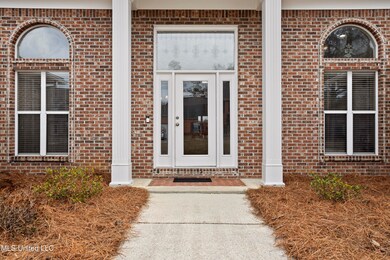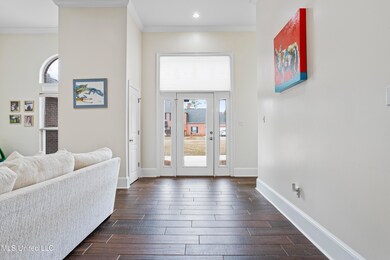
19419 Champion Cir Gulfport, MS 39503
Highlights
- On Golf Course
- Community Lake
- High Ceiling
- Harrison Central Elementary School Rated A-
- Clubhouse
- Screened Porch
About This Home
As of April 2025Take a look at this golfer's dream home at Windance Country Club, recently awarded the title of Best Golf Course in Gulfport for 2025. This exquisite home is perfectly tailored for enthusiasts of the sport, offering an open floor plan with a bonus room and breathtaking views of the 18th Green. Just steps away from the club's Olympic-size swimming pool and the View at 19 Bar and Grill, this residence sits in a community that boasts a championship golf course, a fully equipped Pro Shop, and extensive practice facilities. Enjoy the convenience of a circular drive and the privacy of your own patio overlooking the golf course. This home is a must-see for those who value space, luxury, and access to top-notch facilities right in their backyard.
Last Agent to Sell the Property
Century 21 J. Carter & Company License #B21137 Listed on: 03/21/2025

Home Details
Home Type
- Single Family
Est. Annual Taxes
- $2,267
Year Built
- Built in 1998
Lot Details
- 0.3 Acre Lot
- On Golf Course
- Back Yard Fenced
HOA Fees
- $17 Monthly HOA Fees
Parking
- 2 Car Direct Access Garage
- Inside Entrance
- Side Facing Garage
- Circular Driveway
Home Design
- Brick Exterior Construction
- Slab Foundation
- Shingle Roof
Interior Spaces
- 2,425 Sq Ft Home
- 1-Story Property
- Wet Bar
- Built-In Features
- Crown Molding
- High Ceiling
- Recessed Lighting
- Living Room with Fireplace
- Screened Porch
Kitchen
- Eat-In Kitchen
- Breakfast Bar
- Electric Range
- Microwave
- Dishwasher
Flooring
- Carpet
- Tile
Bedrooms and Bathrooms
- 3 Bedrooms
- 2 Full Bathrooms
- Double Vanity
- Soaking Tub
- Separate Shower
Outdoor Features
- Screened Patio
- Rain Gutters
Utilities
- Central Heating and Cooling System
Listing and Financial Details
- Assessor Parcel Number 0608e-01-056.000
Community Details
Overview
- Association fees include ground maintenance
- Windance Subdivision
- The community has rules related to covenants, conditions, and restrictions
- Community Lake
Amenities
- Restaurant
- Clubhouse
Recreation
- Golf Course Community
- Community Pool
Ownership History
Purchase Details
Home Financials for this Owner
Home Financials are based on the most recent Mortgage that was taken out on this home.Purchase Details
Home Financials for this Owner
Home Financials are based on the most recent Mortgage that was taken out on this home.Similar Homes in Gulfport, MS
Home Values in the Area
Average Home Value in this Area
Purchase History
| Date | Type | Sale Price | Title Company |
|---|---|---|---|
| Warranty Deed | -- | None Listed On Document | |
| Warranty Deed | -- | None Available | |
| Warranty Deed | -- | None Available |
Mortgage History
| Date | Status | Loan Amount | Loan Type |
|---|---|---|---|
| Open | $285,000 | New Conventional | |
| Closed | $285,000 | New Conventional | |
| Previous Owner | $228,809 | VA | |
| Previous Owner | $2,400,000 | Stand Alone Refi Refinance Of Original Loan |
Property History
| Date | Event | Price | Change | Sq Ft Price |
|---|---|---|---|---|
| 04/21/2025 04/21/25 | Sold | -- | -- | -- |
| 03/22/2025 03/22/25 | Pending | -- | -- | -- |
| 03/21/2025 03/21/25 | For Sale | $298,500 | 0.0% | $123 / Sq Ft |
| 03/08/2025 03/08/25 | Pending | -- | -- | -- |
| 03/06/2025 03/06/25 | Price Changed | $298,500 | -9.4% | $123 / Sq Ft |
| 02/20/2025 02/20/25 | Price Changed | $329,500 | -5.5% | $136 / Sq Ft |
| 02/17/2025 02/17/25 | For Sale | $348,500 | 0.0% | $144 / Sq Ft |
| 02/16/2025 02/16/25 | Pending | -- | -- | -- |
| 02/11/2025 02/11/25 | For Sale | $348,500 | +45.3% | $144 / Sq Ft |
| 07/16/2019 07/16/19 | Sold | -- | -- | -- |
| 05/12/2019 05/12/19 | Pending | -- | -- | -- |
| 03/14/2019 03/14/19 | For Sale | $239,900 | -- | $80 / Sq Ft |
Tax History Compared to Growth
Tax History
| Year | Tax Paid | Tax Assessment Tax Assessment Total Assessment is a certain percentage of the fair market value that is determined by local assessors to be the total taxable value of land and additions on the property. | Land | Improvement |
|---|---|---|---|---|
| 2024 | $2,267 | $24,062 | $0 | $0 |
| 2023 | $2,210 | $23,315 | $0 | $0 |
| 2022 | $2,227 | $23,315 | $0 | $0 |
| 2021 | $2,236 | $23,315 | $0 | $0 |
| 2020 | $2,257 | $22,601 | $0 | $0 |
| 2019 | $3,410 | $33,902 | $0 | $0 |
| 2018 | $3,425 | $33,902 | $0 | $0 |
| 2017 | $3,472 | $34,377 | $0 | $0 |
| 2015 | $3,460 | $33,878 | $0 | $0 |
| 2014 | $3,371 | $37,378 | $0 | $0 |
| 2013 | -- | $34,931 | $5,250 | $29,681 |
Agents Affiliated with this Home
-
J
Seller's Agent in 2025
Jacob Carter
Century 21 J. Carter & Company
-
J
Seller Co-Listing Agent in 2025
John Carter
Century 21 J. Carter & Company
-
R
Buyer's Agent in 2025
Randy Richardson
Century 21 J. Carter & Company
-
M
Seller's Agent in 2019
Mary Ann Clisby
RE/MAX
Map
Source: MLS United
MLS Number: 4103537
APN: 0608E-01-056.000
- 19592 Champion Cir
- 19603 Champion Cir
- 12384 Crestview Ct
- 0 Pineridge Ct
- 12320 Fox Forrest Dr
- 12527 Windance Dr
- 19374 Northridge Dr
- 18295 Robin Oaks Dr
- 10107 Woodbury Dr
- 13092 W Echo Dr
- 18246 Robin Oaks Dr
- 18241 Robin Oaks Dr
- 18201 Robinson Rd
- 14578 Canal Loop
- 18496 Devin Ct
- 14540 Canal Loop
- 11425 Crystal Lake Dr
- 0 County Farm Rd Unit 4119142
- 18105 Lakeshore Dr
- Lot 1 Landon Rd

