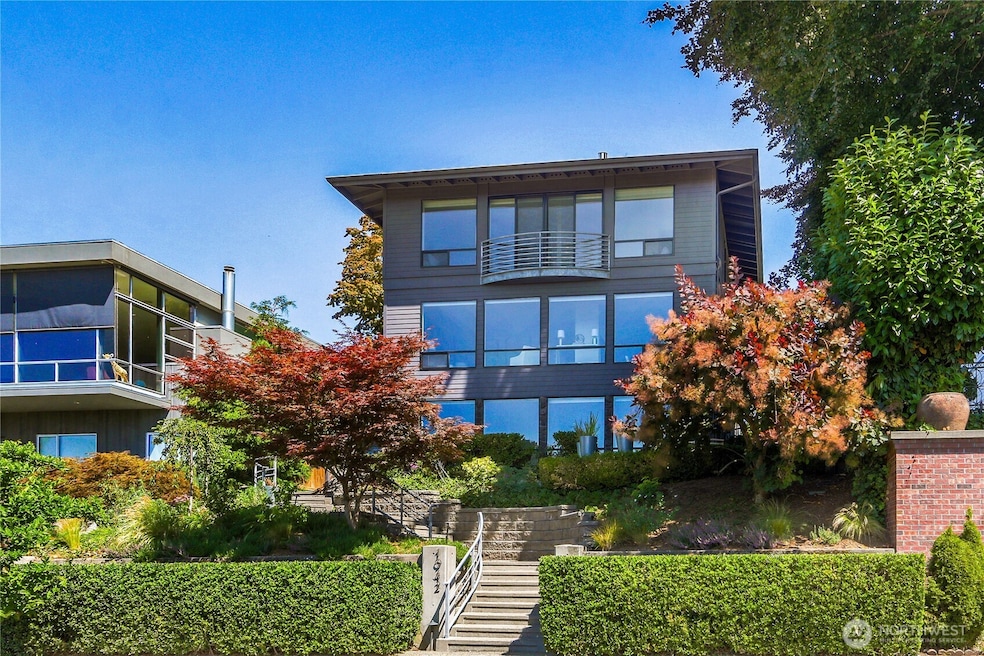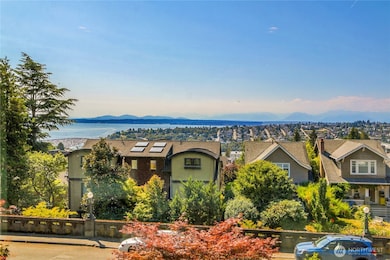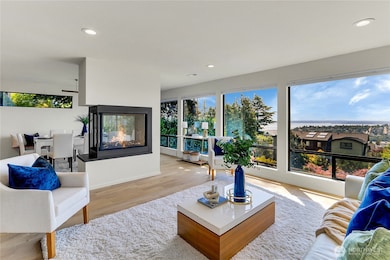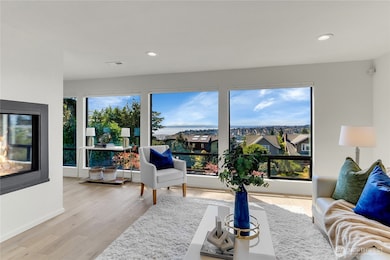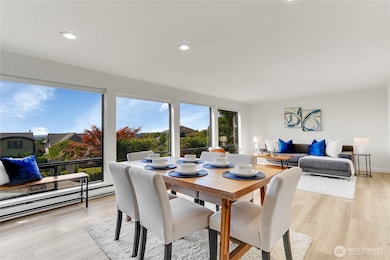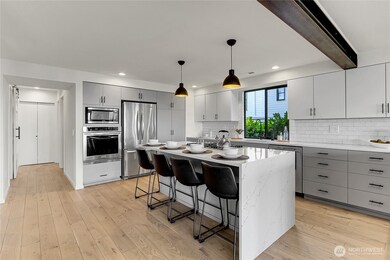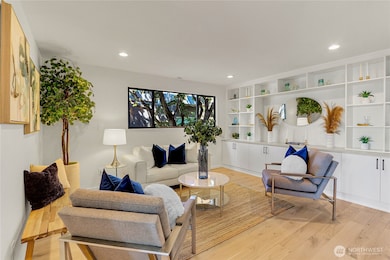1942 7th Ave W Seattle, WA 98119
West Queen Anne NeighborhoodEstimated payment $20,545/month
Highlights
- Views of a Sound
- Second Kitchen
- Rooftop Deck
- Coe Elementary School Rated A
- Spa
- Property is near public transit
About This Home
Rare opportunity combines luxury, views & walkability on the coveted Queen Anne Blvd loop. Floor-to-ceiling windows frame expansive western views of the Sound, with epic sunsets over the Olympic Mtns from all 3 levels. Top level boasts 3 bedrooms with lavish primary suite. Light-filled open concept main floor is an entertainer's dream with formal living & dining, spacious kitchen, cozy den, and 2 bedrooms. Downstairs, indoor/outdoor entertaining area with folding glass wall opens completely to beautiful backyard. Additional well-finished separate 1 bedroom apartment offers many options. Award winning Coe Elementary, Macrina Bakery, Ken’s Market and more just a block away, with easy access to QA Ave. Newly renovated, this home has it all!
Source: Northwest Multiple Listing Service (NWMLS)
MLS#: 2435456
Home Details
Home Type
- Single Family
Est. Annual Taxes
- $19,173
Year Built
- Built in 1973
Lot Details
- 5,400 Sq Ft Lot
- West Facing Home
- Partially Fenced Property
- Terraced Lot
Parking
- 1 Car Attached Garage
Property Views
- Views of a Sound
- Mountain Views
Home Design
- Split Foyer
- 3-Story Property
- Poured Concrete
- Composition Roof
- Stone Siding
- Wood Composite
- Stone
Interior Spaces
- 4,100 Sq Ft Home
- Gas Fireplace
- Storm Windows
- Finished Basement
Kitchen
- Second Kitchen
- Stove
- Microwave
- Dishwasher
- Wine Refrigerator
Flooring
- Engineered Wood
- Carpet
- Concrete
- Ceramic Tile
Bedrooms and Bathrooms
- Walk-In Closet
- Bathroom on Main Level
- Spa Bath
Laundry
- Dryer
- Washer
Outdoor Features
- Spa
- Rooftop Deck
- Patio
Location
- Property is near public transit
- Property is near a bus stop
Schools
- Frantz Coe Elementary School
- Mc Clure Mid Middle School
- Lincoln High School
Utilities
- Forced Air Heating and Cooling System
- Ductless Heating Or Cooling System
- Heat Pump System
- Baseboard Heating
- Cable TV Available
Community Details
- No Home Owners Association
- Queen Anne Subdivision
Listing and Financial Details
- Assessor Parcel Number 2397101530
Map
Home Values in the Area
Average Home Value in this Area
Tax History
| Year | Tax Paid | Tax Assessment Tax Assessment Total Assessment is a certain percentage of the fair market value that is determined by local assessors to be the total taxable value of land and additions on the property. | Land | Improvement |
|---|---|---|---|---|
| 2024 | $19,173 | $2,010,000 | $1,145,000 | $865,000 |
| 2023 | $17,760 | $1,881,000 | $1,145,000 | $736,000 |
| 2022 | $20,940 | $2,036,000 | $1,212,000 | $824,000 |
| 2021 | $19,361 | $2,298,000 | $947,000 | $1,351,000 |
| 2020 | $20,382 | $2,013,000 | $870,000 | $1,143,000 |
| 2018 | $17,935 | $2,110,000 | $929,000 | $1,181,000 |
| 2017 | $16,037 | $1,824,000 | $803,000 | $1,021,000 |
| 2016 | $14,347 | $1,686,000 | $746,000 | $940,000 |
| 2015 | $11,733 | $1,470,000 | $923,000 | $547,000 |
| 2014 | -- | $1,226,000 | $739,000 | $487,000 |
| 2013 | -- | $1,151,000 | $698,000 | $453,000 |
Property History
| Date | Event | Price | List to Sale | Price per Sq Ft | Prior Sale |
|---|---|---|---|---|---|
| 09/18/2025 09/18/25 | For Sale | $3,595,000 | +67.2% | $877 / Sq Ft | |
| 04/21/2020 04/21/20 | Sold | $2,150,000 | -5.9% | $556 / Sq Ft | View Prior Sale |
| 03/19/2020 03/19/20 | Pending | -- | -- | -- | |
| 03/13/2020 03/13/20 | For Sale | $2,285,000 | -- | $591 / Sq Ft |
Purchase History
| Date | Type | Sale Price | Title Company |
|---|---|---|---|
| Warranty Deed | $2,150,000 | None Available | |
| Warranty Deed | $180,000 | -- |
Mortgage History
| Date | Status | Loan Amount | Loan Type |
|---|---|---|---|
| Open | $1,720,000 | Adjustable Rate Mortgage/ARM |
Source: Northwest Multiple Listing Service (NWMLS)
MLS Number: 2435456
APN: 239710-1530
- 2114 7th Ave W
- 1904 9th Ave W
- 1915 9th Ave W
- 2130 10th Ave W Unit 28
- 1928B 10th Ave W
- 1823 4th Ave W
- 914 W Howe St
- 1811 4th Ave W
- 1939 10th Ave W Unit B
- 1909 10th Ave W Unit 203
- 957 W Mcgraw St Unit 1
- 2430 8th Ave W
- 1807 11th Ave W
- 2233 2nd Ave W
- 323 W Garfield St
- 2234 2nd Ave W
- 610 W Halladay St
- 2209 12th Ave W
- 2419 2nd Ave W
- 311 W Smith St
- 2114 7th Ave W Unit 5
- 2067 Gilman Dr W
- 2100 1st Ave W
- 1900 Queen Anne Ave N
- 21 Boston St
- 2222 15th Ave W
- 1529 Queen Anne Ave N
- 2572 Gilman Dr W
- 1321 Queen Anne Ave N
- 600 W Olympic Place
- 2832 14th Ave W Unit 6
- 620 5th Ave W
- 511 W Mercer Place Unit 303
- 800 Queen Anne Ave N
- 24 Etruria St
- 15 W Dravus St
- 800 1st Ave N
- 3040 17th W
- 5 W Roy St
- 18 Dravus St Unit 302, Seattle, WA 98109
