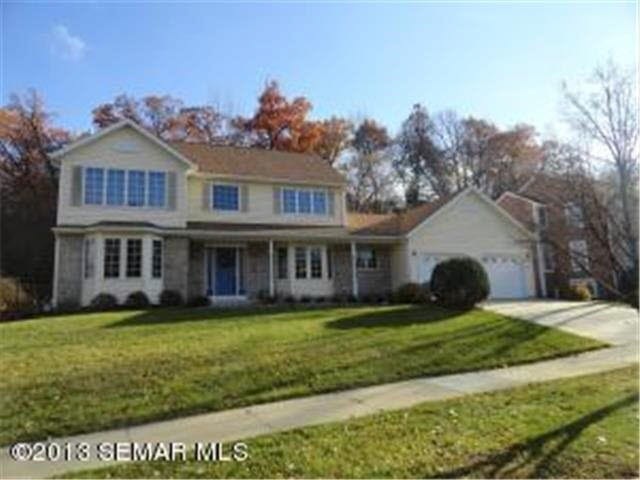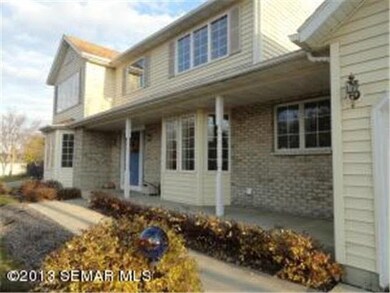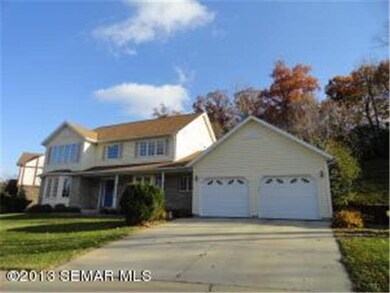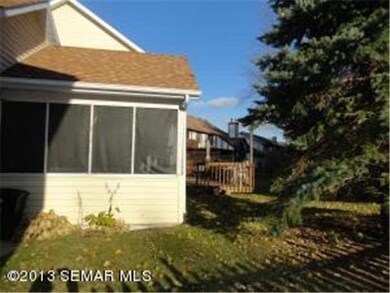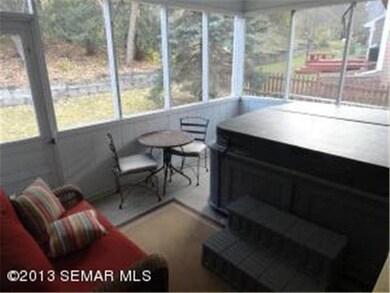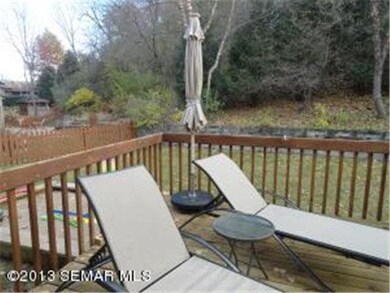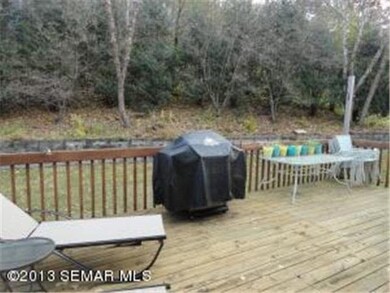
1942 Baihly Hills Dr SW Rochester, MN 55902
Highlights
- Open Floorplan
- Deck
- Formal Dining Room
- Mayo Senior High School Rated A-
- Wood Flooring
- Porch
About This Home
As of September 2023Location, Location, Location! This charming 2-story home boasts a half acre wooded lot with nature and curb appeal galore! Enjoy 4 bedrooms on one floor, master suite w/a whirlpool tub and walk-in closet, open floor plan w/gorgeous family room/fireplace with built-ins, formal and informal dining rooms, 3-Season room w/new hot tub, open staircase, bay windows, basement finished to sheetrock stage
Last Agent to Sell the Property
Sandy Williams
Coldwell Banker Burnet Listed on: 11/07/2013
Co-Listed By
Tim Williams
Coldwell Banker Burnet
Last Buyer's Agent
Mary Seehusen
Edina Realty Rochester
Home Details
Home Type
- Single Family
Est. Annual Taxes
- $6,334
Year Built
- 1991
Lot Details
- 0.5 Acre Lot
- Lot Dimensions are 135x165
- Partially Fenced Property
- Landscaped
- Sprinkler System
- Many Trees
Home Design
- Vinyl Siding
- Concrete Block And Stucco Construction
Interior Spaces
- 2,630 Sq Ft Home
- 2-Story Property
- Open Floorplan
- Ceiling Fan
- Gas Fireplace
- Formal Dining Room
- Wood Flooring
Kitchen
- Eat-In Kitchen
- Breakfast Bar
- Range
- Microwave
- Dishwasher
- Kitchen Island
- Disposal
Bedrooms and Bathrooms
- 4 Bedrooms
- Walk-In Closet
- Primary Bathroom is a Full Bathroom
- Bathroom on Main Level
Laundry
- Dryer
- Washer
Partially Finished Basement
- Basement Fills Entire Space Under The House
- Sump Pump
- Block Basement Construction
- Basement Window Egress
Parking
- 2 Car Attached Garage
- Driveway
Outdoor Features
- Deck
- Patio
- Porch
Utilities
- Forced Air Heating and Cooling System
- Gas Water Heater
- Water Softener is Owned
Community Details
- Property is near a preserve or public land
Listing and Financial Details
- Assessor Parcel Number 641021001512
Ownership History
Purchase Details
Home Financials for this Owner
Home Financials are based on the most recent Mortgage that was taken out on this home.Purchase Details
Home Financials for this Owner
Home Financials are based on the most recent Mortgage that was taken out on this home.Purchase Details
Home Financials for this Owner
Home Financials are based on the most recent Mortgage that was taken out on this home.Purchase Details
Purchase Details
Home Financials for this Owner
Home Financials are based on the most recent Mortgage that was taken out on this home.Purchase Details
Home Financials for this Owner
Home Financials are based on the most recent Mortgage that was taken out on this home.Purchase Details
Home Financials for this Owner
Home Financials are based on the most recent Mortgage that was taken out on this home.Similar Homes in Rochester, MN
Home Values in the Area
Average Home Value in this Area
Purchase History
| Date | Type | Sale Price | Title Company |
|---|---|---|---|
| Warranty Deed | $500,000 | Trademark Title | |
| Warranty Deed | $395,000 | Results Title | |
| Warranty Deed | $382,000 | None Available | |
| Warranty Deed | $309,900 | Attorney | |
| Warranty Deed | $274,900 | Burnet Title | |
| Warranty Deed | $259,900 | Burnet Title | |
| Deed | $270,000 | Edina Realty Title |
Mortgage History
| Date | Status | Loan Amount | Loan Type |
|---|---|---|---|
| Open | $480,260 | FHA | |
| Previous Owner | $316,000 | New Conventional | |
| Previous Owner | $313,000 | New Conventional | |
| Previous Owner | $219,920 | New Conventional | |
| Previous Owner | $246,905 | VA | |
| Previous Owner | $205,600 | New Conventional | |
| Previous Owner | $216,000 | New Conventional | |
| Previous Owner | $216,000 | New Conventional |
Property History
| Date | Event | Price | Change | Sq Ft Price |
|---|---|---|---|---|
| 09/08/2023 09/08/23 | Sold | $500,000 | -2.0% | $136 / Sq Ft |
| 07/26/2023 07/26/23 | Pending | -- | -- | -- |
| 06/28/2023 06/28/23 | Price Changed | $510,000 | -2.9% | $138 / Sq Ft |
| 06/09/2023 06/09/23 | For Sale | $525,000 | +91.0% | $142 / Sq Ft |
| 12/20/2013 12/20/13 | Sold | $274,900 | 0.0% | $105 / Sq Ft |
| 11/23/2013 11/23/13 | Pending | -- | -- | -- |
| 11/07/2013 11/07/13 | For Sale | $274,900 | +5.8% | $105 / Sq Ft |
| 03/02/2012 03/02/12 | Sold | $259,900 | -13.3% | $64 / Sq Ft |
| 12/19/2011 12/19/11 | Pending | -- | -- | -- |
| 03/01/2011 03/01/11 | For Sale | $299,900 | -- | $74 / Sq Ft |
Tax History Compared to Growth
Tax History
| Year | Tax Paid | Tax Assessment Tax Assessment Total Assessment is a certain percentage of the fair market value that is determined by local assessors to be the total taxable value of land and additions on the property. | Land | Improvement |
|---|---|---|---|---|
| 2024 | $6,334 | $504,900 | $50,000 | $454,900 |
| 2023 | $6,334 | $502,400 | $50,000 | $452,400 |
| 2022 | $5,692 | $450,300 | $50,000 | $400,300 |
| 2021 | $5,152 | $413,800 | $50,000 | $363,800 |
| 2020 | $5,218 | $376,800 | $34,400 | $342,400 |
| 2019 | $4,900 | $366,900 | $34,400 | $332,500 |
| 2018 | $4,315 | $347,900 | $34,400 | $313,500 |
| 2017 | $4,230 | $313,500 | $34,400 | $279,100 |
| 2016 | $3,652 | $288,300 | $33,200 | $255,100 |
| 2015 | $3,364 | $242,800 | $32,500 | $210,300 |
| 2014 | $3,534 | $238,200 | $32,400 | $205,800 |
| 2012 | -- | $242,600 | $32,510 | $210,090 |
Agents Affiliated with this Home
-
Melanie Ashbaugh

Seller's Agent in 2023
Melanie Ashbaugh
RE/MAX
(507) 358-9038
122 Total Sales
-
Justin Ashbaugh

Seller Co-Listing Agent in 2023
Justin Ashbaugh
RE/MAX
(507) 398-3552
77 Total Sales
-
Athieei Lam

Buyer's Agent in 2023
Athieei Lam
Keller Williams Premier Realty
(507) 244-1710
127 Total Sales
-
S
Seller's Agent in 2013
Sandy Williams
Coldwell Banker Burnet
-
T
Seller Co-Listing Agent in 2013
Tim Williams
Coldwell Banker Burnet
-
M
Buyer's Agent in 2013
Mary Seehusen
Edina Realty Rochester
Map
Source: REALTOR® Association of Southern Minnesota
MLS Number: 4558398
APN: 64.10.21.001512
- 1800 Baihly Hills Dr SW
- 1203 Baihly View Ln SW
- 1940 Baihly Estates Ln SW
- 1972 Fox Valley Dr SW
- 1903 Greenview Place SW Unit 3
- 1911 Greenfield Ln SW Unit E
- 1568 Salem Ct SW
- 1916 Greenview Place SW
- 1924 Greenfield Ln SW Unit 201
- 1184 Fox Hill Ct SW
- 1908 Lakeview Ct SW Unit 201
- 3177 Glenwood Rd SW
- 3125 Glenwood Rd SW
- 2961 Glenwood Rd SW
- 1062 Fox Hill Ln SW
- 1103 Skyline Dr SW
- 1704 Lakeview Dr SW
- 1720 Lakeview Dr SW
- 1912 Folwell Dr SW
- 2001 Folwell Dr SW
