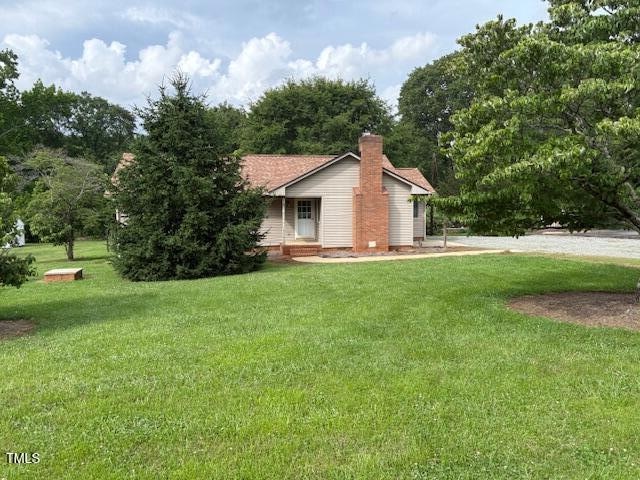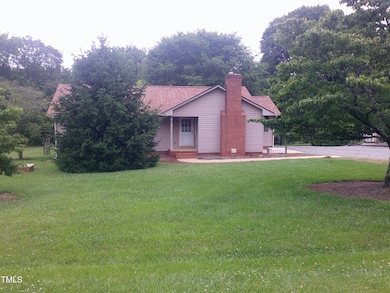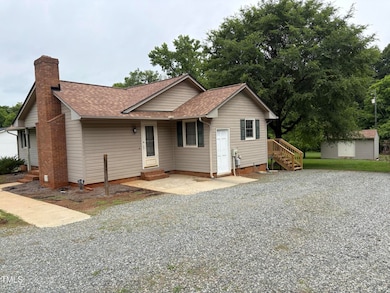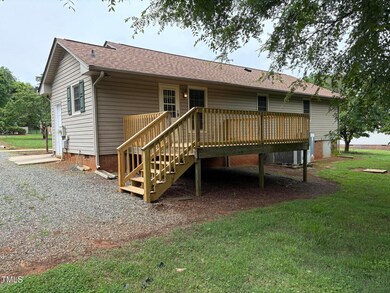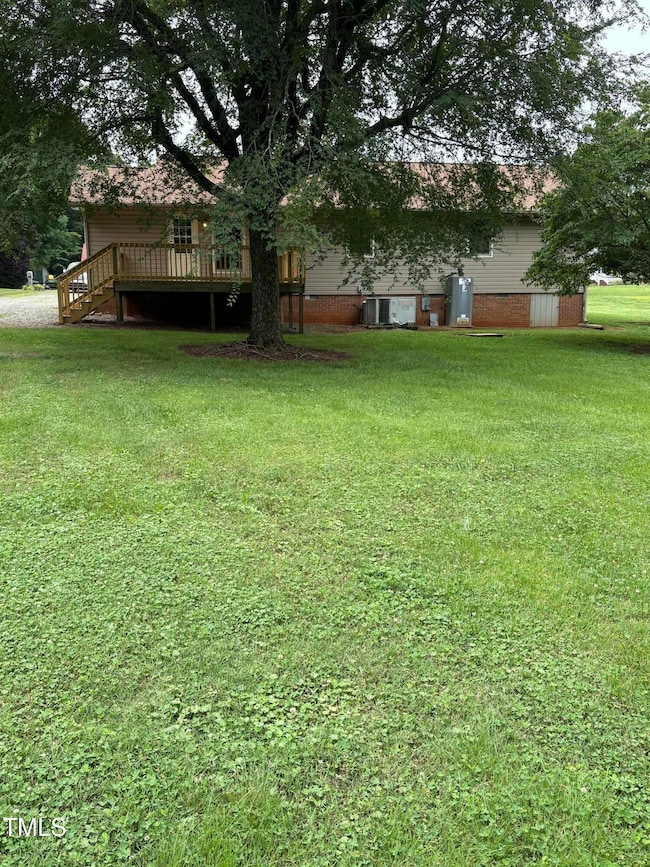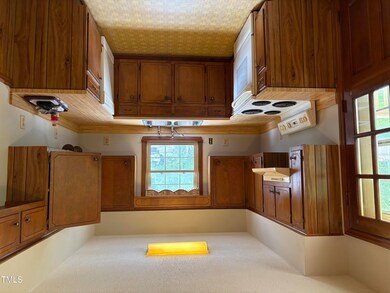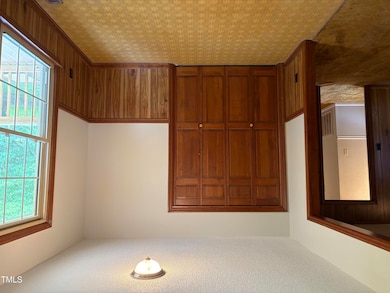
$269,000
- 3 Beds
- 2 Baths
- 1,260 Sq Ft
- 1942 Brier Ln
- Graham, NC
Well Kept Home that has been Freshly Painted, New Roof on Home & Storage Building, & a New Deck! New Kitchen Sink & Faucette, & New Comodes & Faucettes in both Baths. 3 Bedrms, 2 Baths, Masonry Fireplace With a WOODSTOVE Insert. REDUCED! Must See! Huge Lot w/ a Garden Spot! Great Neighborhood!
David Riley Keller Williams Central
