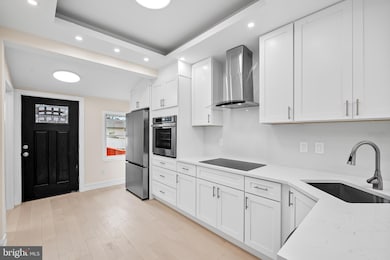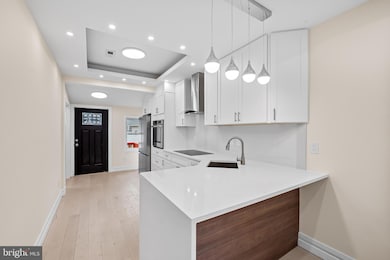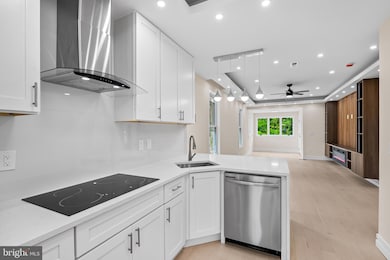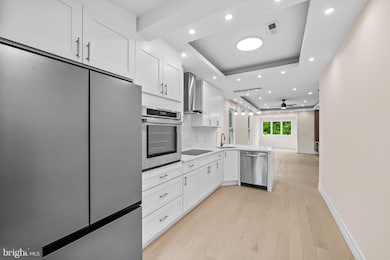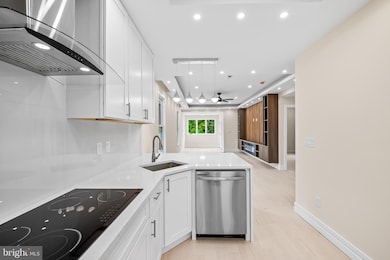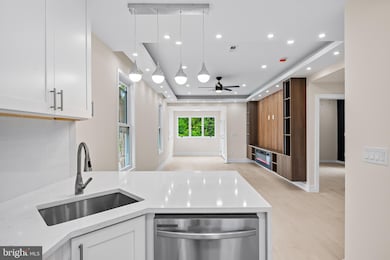1942 Catanna Ave Halethorpe, MD 21227
Estimated payment $2,539/month
Highlights
- Cape Cod Architecture
- Fireplace
- Forced Air Heating and Cooling System
- No HOA
- Living Room
About This Home
Welcome to 1942 Catanna Ave—a completely remodeled detached home on a mature lot with great parking! Inside, you’ll find a gourmet kitchen featuring white shaker cabinets, quartz countertops, stainless steel appliances, a wall oven, a hood, and an eat-in space that seamlessly flows into a spacious living room with built-ins, a fireplace, custom lighting, and a decorative slat wall. The main level features two comfortable bedrooms and a spa-like full bathroom, along with a cozy enclosed porch. Upstairs, the primary suite impresses with a luxury bath featuring a double vanity, quartz-like finishes, a separate tub and shower, and a custom closet system. The finished basement offers an open space perfect for your ultimate entertainment setup. Outdoors, enjoy a large rear deck, expansive yard with mature trees, and parking for three cars—making this home a perfect blend of style, comfort, and convenience.
Listing Agent
(443) 573-9200 ron@searchbaltimorerealestate.com RE/MAX Advantage Realty License #524502 Listed on: 09/26/2025

Home Details
Home Type
- Single Family
Est. Annual Taxes
- $2,053
Year Built
- Built in 1925
Lot Details
- 0.34 Acre Lot
Parking
- Driveway
Home Design
- Cape Cod Architecture
- Block Foundation
- Aluminum Siding
Interior Spaces
- Property has 3 Levels
- Fireplace
- Living Room
Bedrooms and Bathrooms
Unfinished Basement
- Side Basement Entry
- Drainage System
Schools
- Halethorpe Elementary School
- Arbutus Middle School
- Lansdowne High & Academy Of Finance
Utilities
- Forced Air Heating and Cooling System
- Electric Water Heater
Community Details
- No Home Owners Association
- Halethorpe Subdivision
Listing and Financial Details
- Tax Lot 36
- Assessor Parcel Number 04131310450280
Map
Home Values in the Area
Average Home Value in this Area
Tax History
| Year | Tax Paid | Tax Assessment Tax Assessment Total Assessment is a certain percentage of the fair market value that is determined by local assessors to be the total taxable value of land and additions on the property. | Land | Improvement |
|---|---|---|---|---|
| 2025 | $2,518 | $184,633 | -- | -- |
| 2024 | $2,518 | $169,400 | $79,500 | $89,900 |
| 2023 | $2,389 | $158,867 | $0 | $0 |
| 2022 | $2,226 | $148,333 | $0 | $0 |
| 2021 | $4,034 | $137,800 | $46,200 | $91,600 |
| 2020 | $4,034 | $134,033 | $0 | $0 |
| 2019 | $2,878 | $130,267 | $0 | $0 |
| 2018 | $2,297 | $126,500 | $46,200 | $80,300 |
| 2017 | $2,173 | $122,067 | $0 | $0 |
| 2016 | $2,264 | $117,633 | $0 | $0 |
| 2015 | $2,264 | $113,200 | $0 | $0 |
| 2014 | $2,264 | $113,200 | $0 | $0 |
Property History
| Date | Event | Price | List to Sale | Price per Sq Ft | Prior Sale |
|---|---|---|---|---|---|
| 09/26/2025 09/26/25 | For Sale | $450,000 | +137.0% | $349 / Sq Ft | |
| 10/14/2024 10/14/24 | Sold | $189,900 | 0.0% | $147 / Sq Ft | View Prior Sale |
| 09/26/2024 09/26/24 | Off Market | $189,900 | -- | -- | |
| 09/13/2024 09/13/24 | Price Changed | $189,900 | -4.6% | $147 / Sq Ft | |
| 08/09/2024 08/09/24 | For Sale | $199,000 | -- | $154 / Sq Ft |
Purchase History
| Date | Type | Sale Price | Title Company |
|---|---|---|---|
| Deed | $189,900 | None Listed On Document | |
| Deed | $189,900 | None Listed On Document | |
| Deed In Lieu Of Foreclosure | $322,966 | Clearview Settlement Solutions | |
| Deed In Lieu Of Foreclosure | $322,966 | Clearview Settlement Solutions | |
| Deed | -- | -- | |
| Deed | -- | -- |
Mortgage History
| Date | Status | Loan Amount | Loan Type |
|---|---|---|---|
| Open | $284,981 | New Conventional | |
| Closed | $284,981 | New Conventional | |
| Previous Owner | $408,000 | Reverse Mortgage Home Equity Conversion Mortgage |
Source: Bright MLS
MLS Number: MDBC2141398
APN: 13-1310450280
- 0 Hannah Ave
- 2019 Northeast Ave
- 0 Belarre Ave
- 2014 Putnam Rd
- 2009 Halethorpe Ave
- 1810 Arbutus Ave
- 1808 Arbutus Ave
- 1705 Summit Ave
- 1706 Summit Ave
- 4624 Magnolia Ave
- 4606 Ridge Ave
- 4605 Linden Ave
- 1937 Brady Ave
- 1923 Brady Ave
- 5742 1st Ave
- 5701 1st Ave
- 1433 Claridge Ave
- 1204 Oakland Ct
- 0 Monumental Ave Unit MDBC2082542
- 5605 Oregon Ave
- 4151 Maple Ave
- 24 Colony Hill Ct
- 1813 Wind Gate Rd
- 1163 Kelfield Dr
- 1132 Ingate Rd
- 35 Third Ave Unit C
- 102 5th Ave
- 1263 Poplar Ave
- 2926 Lakebrook Cir
- 5705 Selford Rd
- 933 Elm Rd
- 600 Fifth Ave
- 1500 Aero Dr
- 4007 Hollins Ferry Rd
- 421 N Hammonds Ferry Rd Unit Basement
- 1117 Linden Ave
- 5670A-A Furnace Ave
- 3953 Mcdowell Ln
- 939 International Dr
- 2600 W Patapsco Ave

