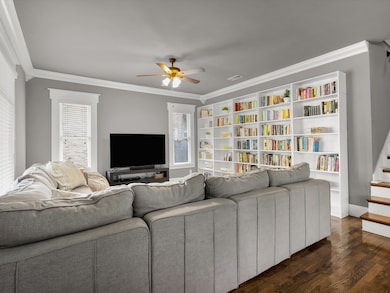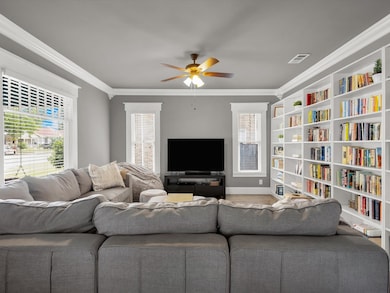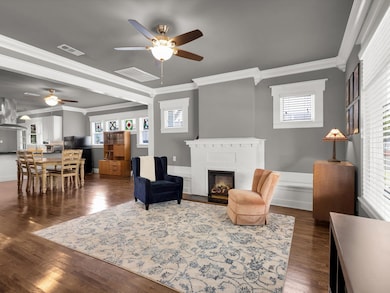
1942 Fairmount Ave Fort Worth, TX 76110
Fairmount NeighborhoodEstimated payment $4,043/month
Highlights
- 1 Car Attached Garage
- Historic Home
- Wood Burning Fireplace
About This Home
Live in the Heart of One of Fort Worth’s Most Beloved Neighborhoods:
Welcome to this charming 3-bedroom, 2-bath Craftsman-style home, nestled on a wide, tree-lined street in the vibrant and historic Fairmount District. Known for its front porch culture, friendly neighbors, and walkable lifestyle, Fairmount is one of Fort Worth’s most sought-after neighborhoods—and this home fits right in.
Step up to the welcoming front porch and into a warm, light-filled living space full of original charm. Gorgeous hardwood floors, period details, and large windows create a cozy-yet-elegant vibe that makes you feel right at home. The updated kitchen is as functional as it is stylish, with granite countertops, a new stainless gas range, newer dishwasher, and plenty of cabinet space—perfect for quiet nights in or hosting friends before a night out on Magnolia Avenue.
Upstairs, a spacious flex room offers endless possibilities: media room, playroom, guest space, office, or art studio—whatever your life calls for. And because it’s tucked away from the rest of the house, you’ll enjoy extra peace and privacy.
The primary suite feels like a mini retreat, complete with its own bath and a cozy sitting area. Two additional bedrooms offer versatility for guests or a growing family, and the second bathroom has been beautifully updated with timeless finishes.
Step outside to your own urban oasis—a large Trex deck perfect for morning coffee or evening wine, all overlooking a lush, fenced backyard ready for kids, pets, or gardening dreams. The long driveway and detached one-car garage provide rare off-street parking and extra storage. Major exterior updates like a new Class 4 impact-resistant roof, a rebuilt front porch, and fresh paint (2022) give you peace of mind.
Just blocks from parks, live music venues, and some of Fort Worth’s best dining and coffee shops, this home places you in the heart of a close-knit, creative community where something fun is always just around the corner.
Home Details
Home Type
- Single Family
Est. Annual Taxes
- $11,933
Year Built
- Built in 1920
Lot Details
- 7,013 Sq Ft Lot
- Historic Home
Parking
- 1 Car Attached Garage
- Additional Parking
Interior Spaces
- 2,613 Sq Ft Home
- 2-Story Property
- Decorative Lighting
- Wood Burning Fireplace
Kitchen
- Gas Range
- Dishwasher
- Disposal
Bedrooms and Bathrooms
- 3 Bedrooms
- 2 Full Bathrooms
Laundry
- Dryer
- Washer
Schools
- Daggett Elementary School
- Paschal High School
Community Details
- Fairmount Add Subdivision
Listing and Financial Details
- Legal Lot and Block 27 / 19
- Assessor Parcel Number 00914800
Map
Home Values in the Area
Average Home Value in this Area
Tax History
| Year | Tax Paid | Tax Assessment Tax Assessment Total Assessment is a certain percentage of the fair market value that is determined by local assessors to be the total taxable value of land and additions on the property. | Land | Improvement |
|---|---|---|---|---|
| 2024 | $7,218 | $538,000 | $154,000 | $384,000 |
| 2023 | $10,940 | $556,163 | $154,000 | $402,163 |
| 2022 | $11,426 | $439,521 | $75,000 | $364,521 |
| 2021 | $11,137 | $406,000 | $75,000 | $331,000 |
| 2020 | $10,913 | $435,839 | $75,000 | $360,839 |
| 2019 | $9,040 | $340,755 | $75,000 | $265,755 |
| 2018 | $6,932 | $340,755 | $75,000 | $265,755 |
| 2017 | $8,776 | $357,773 | $75,000 | $282,773 |
| 2016 | $7,978 | $287,415 | $75,000 | $212,415 |
| 2015 | $1,873 | $256,014 | $50,000 | $206,014 |
| 2014 | $1,873 | $100,000 | $50,000 | $50,000 |
Property History
| Date | Event | Price | Change | Sq Ft Price |
|---|---|---|---|---|
| 08/25/2025 08/25/25 | Price Changed | $564,000 | -2.6% | $216 / Sq Ft |
| 07/14/2025 07/14/25 | Price Changed | $579,000 | -1.0% | $222 / Sq Ft |
| 06/10/2025 06/10/25 | Price Changed | $585,000 | -2.3% | $224 / Sq Ft |
| 05/28/2025 05/28/25 | For Sale | $599,000 | -- | $229 / Sq Ft |
Purchase History
| Date | Type | Sale Price | Title Company |
|---|---|---|---|
| Vendors Lien | -- | None Available | |
| Special Warranty Deed | -- | None Available |
Mortgage History
| Date | Status | Loan Amount | Loan Type |
|---|---|---|---|
| Open | $280,000 | Credit Line Revolving | |
| Closed | $0 | Credit Line Revolving | |
| Closed | $280,000 | New Conventional | |
| Closed | $254,699 | New Conventional |
Similar Homes in Fort Worth, TX
Source: North Texas Real Estate Information Systems (NTREIS)
MLS Number: 20932164
APN: 00914800
- 2000 Hurley Ave
- 1901 Fairmount Ave
- 2100 5th Ave
- 1205 W Arlington Ave
- 2212 5th Ave
- 1705 Fairmount Ave
- 1716 5th Ave
- 1409 W Allen Ave
- 1916 Patton Ct
- 1460 W Allen Ave
- 1014 W Arlington Ave
- 1600 Fairmount Ave
- 2307 5th Ave
- 1704 Washington Ave
- 2200 College Ave Unit 101
- 2206 College Ave
- 1707 Washington Ave
- 2238 College Ave
- 2257 Washington Ave
- 1715 College Ave
- 1724 5th Ave
- 1100 W Arlington Ave
- 1411 6th Ave Unit 2
- 1712 Alston Ave
- 1329 S Lake St
- 2513 Ryan Ave
- 1420 College Ave Unit 1420
- 2108 Edwin St Unit 2110
- 2122 Edwin St Unit B
- 1216 Fairmount Ave
- 1329 College Ave Unit 300
- 2123 Mistletoe Ave Unit A
- 1916 Grainger St
- 2001 Park Hill Dr
- 2107 Rockridge Terrace
- 1066 W Magnolia Ave
- 2126 Mistletoe Ave
- 1108 7th Ave
- 2111 Harrison Ave
- 1207 S Adams St






