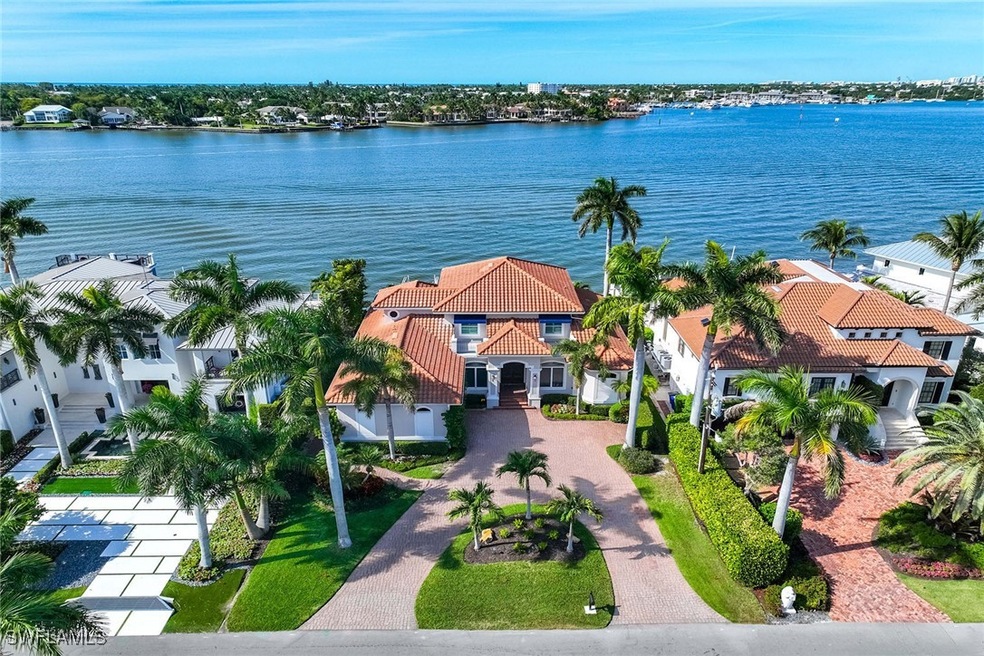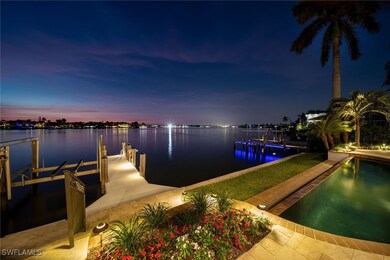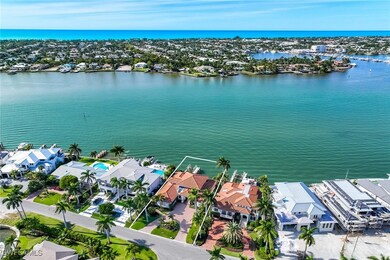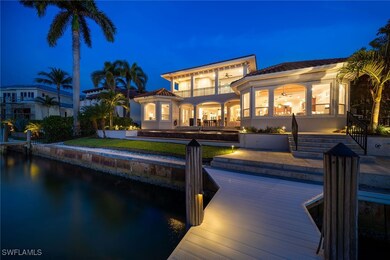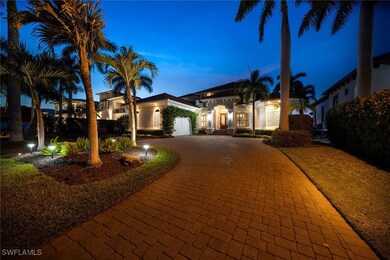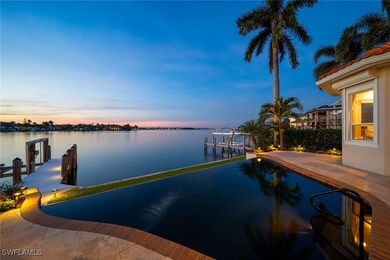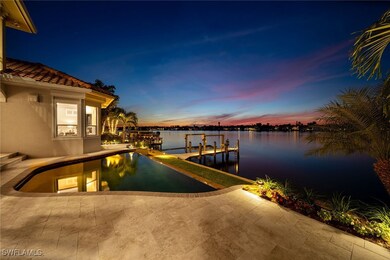1942 Kingfish Rd Naples, FL 34102
Royal Harbor NeighborhoodEstimated payment $54,401/month
Highlights
- Boat Dock
- Access to Bay or Harbor
- Bay View
- Lake Park Elementary School Rated A
- Infinity Pool
- Waterfront
About This Home
On a prized Kingfish Road open-bay lot in the exclusive Royal Harbor community, this impeccably renovated four-bedroom, four-bath residence, with an additional dedicated office, offers one of Naples exceptional assets: expansive western exposure with panoramic views of Naples Bay. Designed to maximize its breathtaking setting, the home is positioned to capture unparalleled sunsets that paint the sky with vivid color each evening. During the day, you will be able to watch sailboats glide through the Bay. High ceilings and walls of glass invite abundant natural light, framing sweeping water views from nearly every room, and creating a seamless connection between indoor luxury and outdoor beauty. The open-concept interior flows effortlessly for contemporary living and elegant entertaining. A chef-inspired kitchen serves as heart of the home, featuring a gas cooktop, top-tier appliances, stylish custom cabinetry and an oversized island with ample seating, ideal for gatherings of any size. Within five miles of Naples renowned beaches and just moments from the famed dining and boutique shopping of 5th Avenue South, this home blends waterfront tranquility with unmatched convenience. A rare opportunity to own a beautifully updated, sunset-facing estate on one of Royal Harbor’s desired open-bay parcels, where every day feels like a postcard.
Listing Agent
Sherry Irvin
Premier Sotheby's Int'l Realty License #610500288 Listed on: 11/19/2025

Co-Listing Agent
Marc Fitzgerald
Premier Sotheby's Int'l Realty License #387511387
Home Details
Home Type
- Single Family
Est. Annual Taxes
- $19,099
Year Built
- Built in 2001
Lot Details
- 0.25 Acre Lot
- Lot Dimensions are 79 x 135 x 79 x 135
- Waterfront
- East Facing Home
- Rectangular Lot
- Sprinkler System
Parking
- 2 Car Attached Garage
- Garage Door Opener
- Circular Driveway
Home Design
- Florida Architecture
- Entry on the 1st floor
- Pillar, Post or Pier Foundation
- Tile Roof
- Stucco
Interior Spaces
- 3,596 Sq Ft Home
- 2-Story Property
- Furnished or left unfurnished upon request
- Built-In Features
- Tray Ceiling
- Cathedral Ceiling
- Ceiling Fan
- Fireplace
- Electric Shutters
- Casement Windows
- Formal Dining Room
- Den
- Bay Views
- Pull Down Stairs to Attic
Kitchen
- Breakfast Area or Nook
- Breakfast Bar
- Walk-In Pantry
- Double Self-Cleaning Oven
- Gas Cooktop
- Microwave
- Freezer
- Ice Maker
- Dishwasher
- Wine Cooler
- Kitchen Island
- Disposal
Flooring
- Wood
- Carpet
- Tile
Bedrooms and Bathrooms
- 4 Bedrooms
- Main Floor Bedroom
- Closet Cabinetry
- Walk-In Closet
- Dual Sinks
- Shower Only
- Separate Shower
Laundry
- Dryer
- Washer
- Laundry Tub
Home Security
- Burglar Security System
- Fire and Smoke Detector
Outdoor Features
- Infinity Pool
- Access to Bay or Harbor
- Open Patio
- Porch
Utilities
- Cooling System Powered By Gas
- Forced Air Zoned Heating and Cooling System
- Cable TV Available
Listing and Financial Details
- Legal Lot and Block 15 / 13
- Assessor Parcel Number 18316840001
Community Details
Overview
- No Home Owners Association
- Royal Harbor Subdivision
Recreation
- Boat Dock
Map
Home Values in the Area
Average Home Value in this Area
Tax History
| Year | Tax Paid | Tax Assessment Tax Assessment Total Assessment is a certain percentage of the fair market value that is determined by local assessors to be the total taxable value of land and additions on the property. | Land | Improvement |
|---|---|---|---|---|
| 2025 | $19,099 | $2,200,396 | -- | -- |
| 2024 | $18,810 | $2,138,383 | -- | -- |
| 2023 | $18,810 | $2,076,100 | $0 | $0 |
| 2022 | $19,382 | $2,015,631 | $0 | $0 |
| 2021 | $19,685 | $1,956,923 | $0 | $0 |
| 2020 | $19,117 | $1,921,276 | $0 | $0 |
| 2019 | $18,884 | $1,878,080 | $0 | $0 |
| 2018 | $18,490 | $1,843,062 | $0 | $0 |
| 2017 | $18,207 | $1,805,154 | $0 | $0 |
| 2016 | $17,901 | $1,768,025 | $0 | $0 |
| 2015 | $18,280 | $1,755,735 | $0 | $0 |
| 2014 | $18,349 | $1,691,801 | $0 | $0 |
Property History
| Date | Event | Price | List to Sale | Price per Sq Ft |
|---|---|---|---|---|
| 11/19/2025 11/19/25 | For Sale | $10,000,000 | -- | $2,781 / Sq Ft |
Purchase History
| Date | Type | Sale Price | Title Company |
|---|---|---|---|
| Warranty Deed | $3,300,000 | First Title & Abstract | |
| Warranty Deed | $435,000 | -- |
Source: Florida Gulf Coast Multiple Listing Service
MLS Number: 225079853
APN: 18316840001
- 1320 Marlin Dr
- 1925 Tarpon Rd
- 1900 Sandpiper St
- 795 18th Ave S
- 1570 Bonita Ln
- 1747 Sandpiper St Unit B
- 84 Georgetown Blvd
- 3021 Sandpiper Bay Cir Unit 206
- 720 17th Ave S
- 1334 Chesapeake Ave Unit 1330 Chesapeake Ave
- 3002 Sandpiper Bay Cir Unit 103
- 3002 Sandpiper Bay Cir Unit 305
- 677 18th Ave S
- 1360 Chesapeake Ave Unit 1372
- 3012 Sandpiper Bay Cir Unit 102
- 1501 Chesapeake Ave Unit FL2-ID1296208P
- 1501 Chesapeake Ave Unit FL1-ID1296211P
- 1501 Chesapeake Ave
- 636 Broad Ave S Unit FL2-ID1259386P
- 473 12th Ave S Unit B-10
