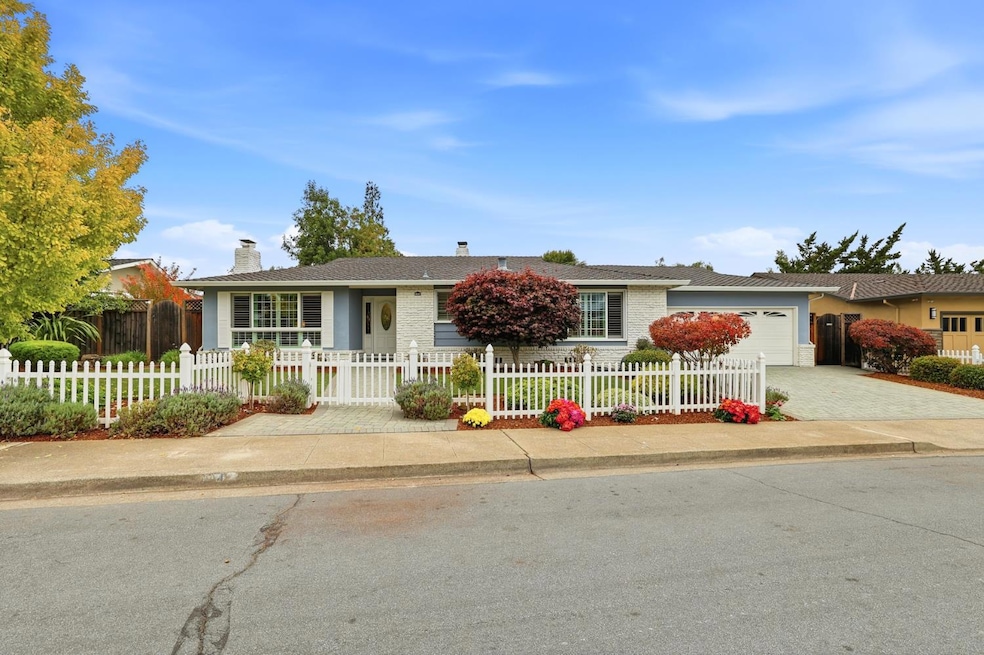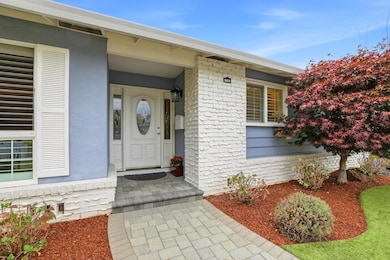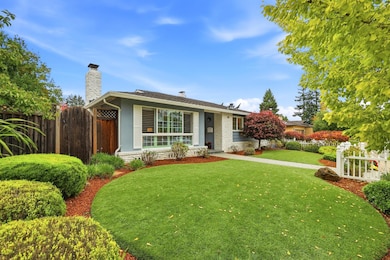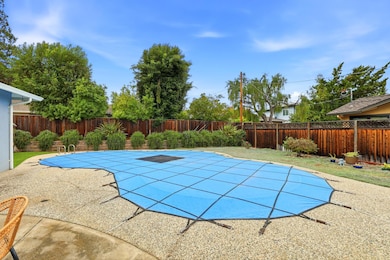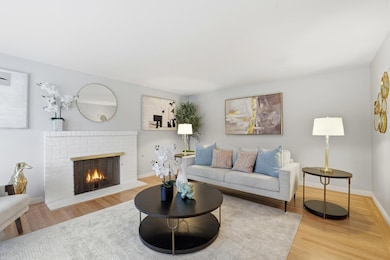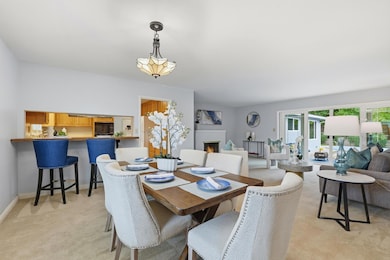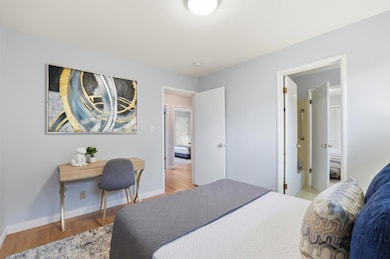1942 Limetree Ln Mountain View, CA 94040
Estimated payment $21,065/month
Highlights
- Hot Property
- In Ground Pool
- Family Room with Fireplace
- Springer Elementary School Rated A+
- City View
- Wood Flooring
About This Home
Welcome to 1942 Limetree Lane! A single level sanctuary in one of Mountain View's most coveted neighborhoods, offering a peaceful, community-focused setting! A classic white picket fence greets you at the front, setting a welcoming tone and enhancing the home's inviting curb appeal. This beautifully maintained 5-bedroom, 3-bath home offers a generous living space on an expansive lot. Located on a lovely quiet, tree-lined street within top rated nearby school boundaries, this home perfectly blends comfort, charm, and convenience. Enjoy hardwood floors, two fireplaces in living room/family room for cozy gatherings. The family room flows seamlessly to a private backyard retreat featuring a designer inground pool, and low- maintenance landscaping with artificial turf and a nontoxic play area for kids and pets. Close to major tech campuses, shopping, dining and commute routes. This is Silicon Valley living at its most welcoming. First time on the market in 55 years -a truly rare opportunity to own this cherished Mountain View home. This home is ready for its next chapter-and its next owner to make new memories!
Home Details
Home Type
- Single Family
Est. Annual Taxes
- $2,948
Year Built
- Built in 1963
Lot Details
- 9,975 Sq Ft Lot
- Landscaped
- Sprinklers on Timer
- Garden
- Back Yard Fenced and Front Yard
- Property is zoned R1-8L
Parking
- 2 Car Attached Garage
- Driveway
Home Design
- Brick Exterior Construction
- Raised Foundation
- Composition Roof
- Stucco
Interior Spaces
- 2,232 Sq Ft Home
- 1-Story Property
- Wood Burning Fireplace
- Stone Fireplace
- Brick Fireplace
- Window Treatments
- Window Screens
- Formal Entry
- Family Room with Fireplace
- 2 Fireplaces
- Great Room
- Living Room
- Family or Dining Combination
- Workshop
- Storage Room
- City Views
Kitchen
- Breakfast Bar
- Built-In Electric Oven
- Built-In Electric Range
- Range Hood
- Microwave
- Dishwasher
- Laminate Countertops
- Disposal
Flooring
- Wood
- Carpet
- Linoleum
- Tile
Bedrooms and Bathrooms
- 5 Bedrooms
- 3 Full Bathrooms
- Jack-and-Jill Bathroom
- Tile Bathroom Countertop
- Bathtub with Shower
- Separate Shower
- Window or Skylight in Bathroom
Laundry
- Laundry Room
- Laundry in Garage
- Sink Near Laundry
- 220 Volts In Laundry
- Washer and Dryer Hookup
Home Security
- Carbon Monoxide Detectors
- Fire and Smoke Detector
Pool
- In Ground Pool
- Fence Around Pool
- Pool Cover
Outdoor Features
- Patio
- Shed
Utilities
- Central Heating and Cooling System
- 220 Volts in Kitchen
- Water Heater
- High Speed Internet
- Cable TV Available
Community Details
- No Home Owners Association
- Gest Ranch Subdivision
Listing and Financial Details
- Home warranty included in the sale of the property
- Assessor Parcel Number 189-21-075
Map
Home Values in the Area
Average Home Value in this Area
Tax History
| Year | Tax Paid | Tax Assessment Tax Assessment Total Assessment is a certain percentage of the fair market value that is determined by local assessors to be the total taxable value of land and additions on the property. | Land | Improvement |
|---|---|---|---|---|
| 2025 | $2,948 | $180,381 | $46,640 | $133,741 |
| 2024 | $2,948 | $176,845 | $45,726 | $131,119 |
| 2023 | $2,948 | $173,379 | $44,830 | $128,549 |
| 2022 | $2,830 | $169,980 | $43,951 | $126,029 |
| 2021 | $2,835 | $166,648 | $43,090 | $123,558 |
| 2020 | $2,849 | $164,941 | $42,649 | $122,292 |
| 2019 | $2,751 | $161,708 | $41,813 | $119,895 |
| 2018 | $2,740 | $158,539 | $40,994 | $117,545 |
| 2017 | $2,665 | $155,432 | $40,191 | $115,241 |
| 2016 | $2,580 | $152,385 | $39,403 | $112,982 |
| 2015 | $2,551 | $150,097 | $38,812 | $111,285 |
| 2014 | $2,531 | $147,158 | $38,052 | $109,106 |
Property History
| Date | Event | Price | List to Sale | Price per Sq Ft |
|---|---|---|---|---|
| 11/14/2025 11/14/25 | For Sale | $3,950,000 | 0.0% | $1,770 / Sq Ft |
| 11/13/2025 11/13/25 | Off Market | $3,950,000 | -- | -- |
| 11/13/2025 11/13/25 | For Sale | $3,950,000 | -- | $1,770 / Sq Ft |
Purchase History
| Date | Type | Sale Price | Title Company |
|---|---|---|---|
| Interfamily Deed Transfer | -- | None Available | |
| Interfamily Deed Transfer | -- | None Available |
Source: MetroList
MLS Number: 225123920
APN: 189-21-075
- 905 Spencer Way
- 781 Covington Rd
- 941 Berry Ave
- 1127 Hillslope Place
- 1691 Yale Dr
- 1748 Crane Ave
- 767 Cuesta Dr
- 763 Cuesta Dr
- 766 Cuesta Dr
- 179 Giffin Rd
- 24570 Ruth Lee Ct
- 893 Madonna Way
- 1365-B Fairway Dr
- 24745 Summerhill Ave
- 3363 Grant Rd
- 484 Gabilan St Unit 3
- 477 Lassen St Unit 9
- 1260 Grant Rd
- 1423 Nilda Ave
- 23 Bay Tree Ln
- 1030 Castro St
- 950 W El Camino Real
- 1571 W El Camino Real
- 800 High School Way Unit FL2-ID2083
- 800 High School Way Unit FL2-ID890
- 908 Rich Ave Unit ID1039969P
- 908 Rich Ave Unit ID1040480P
- 908 Rich Ave Unit ID1039851P
- 908 Rich Ave Unit ID1039968P
- 851 Church St
- 1030 El Monte Ave
- 1701 W El Camino Real
- 17 Oak St
- 1200 Dale Ave
- 1098 Judson Dr
- 2720 Diericx Dr
- 1720 W El Camino Real
- 1240 Dale Ave
- 1734 W El Camino Real Unit ID1039966P
- 1734 W El Camino Real Unit ID1046988P
