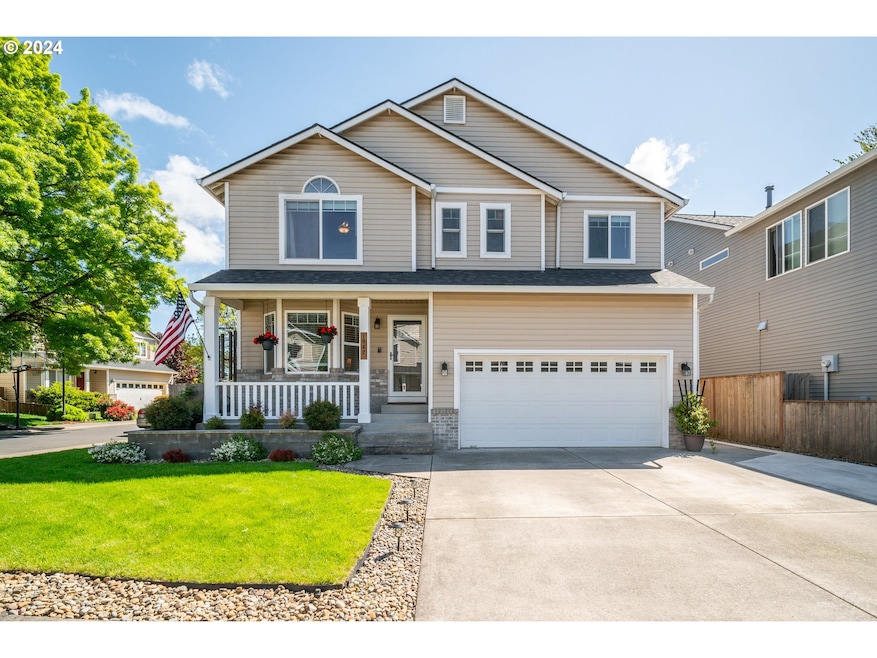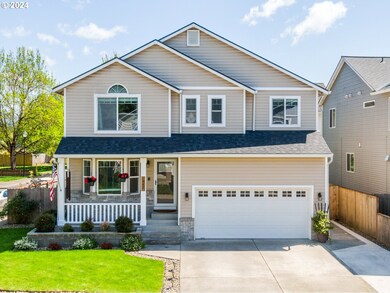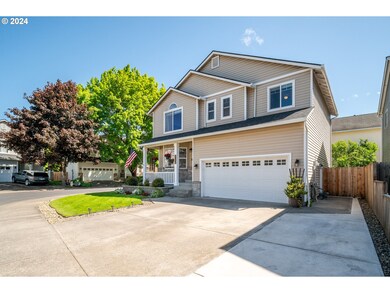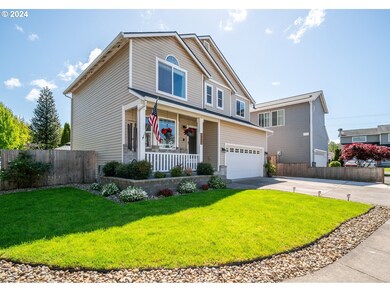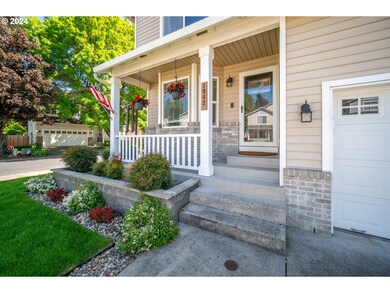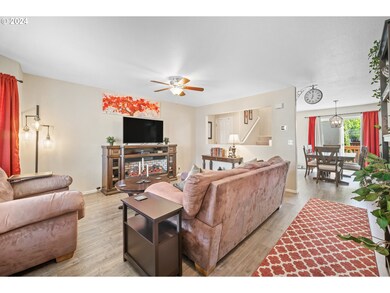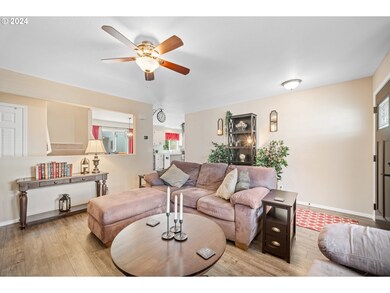
$370,000
- 3 Beds
- 2 Baths
- 1,220 Sq Ft
- 1954 Meadowood Loop
- Woodland, WA
Welcome to this charming and well-maintained single-level home with a new roof in 2023. Featuring a bright and open great room concept, 3-bedroom, 2-bath home offers seamless flow between the living, dining, and kitchen areas—perfect for entertaining or everyday living. The home includes a spacious double-car garage with a double driveway pad, providing plenty of parking and storage space. With
Frances Davis Realty ONE Group Pacifica
