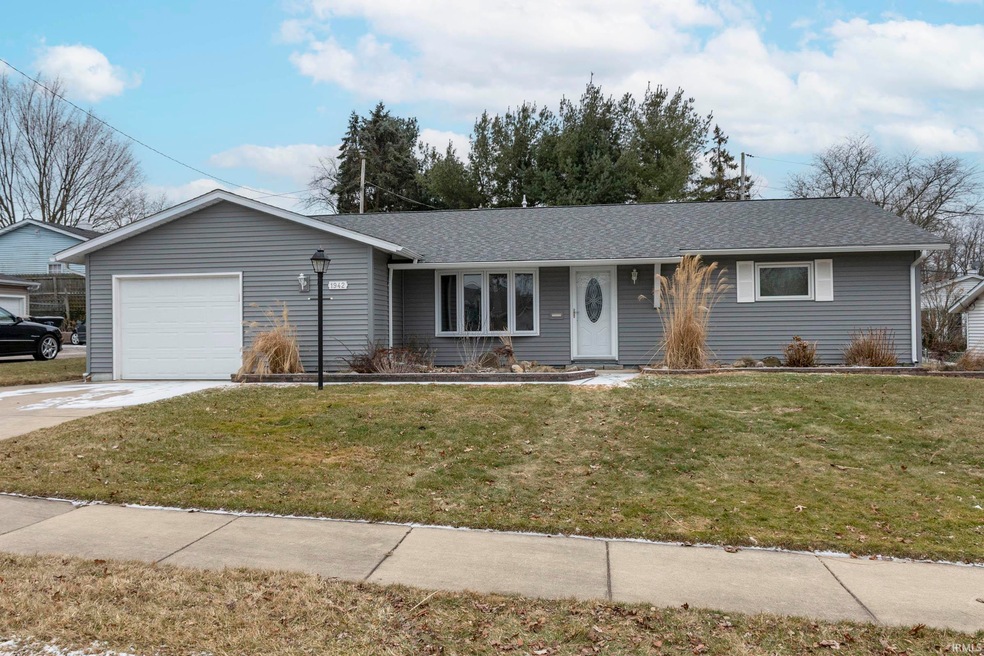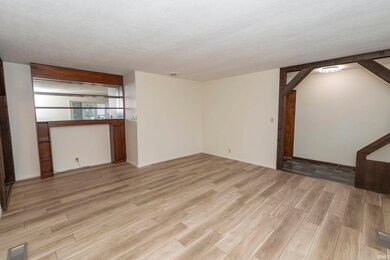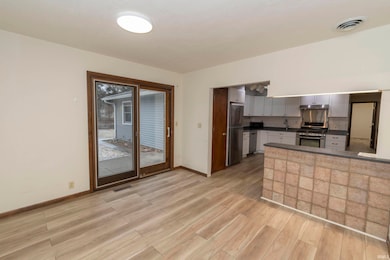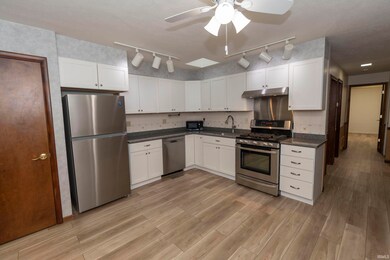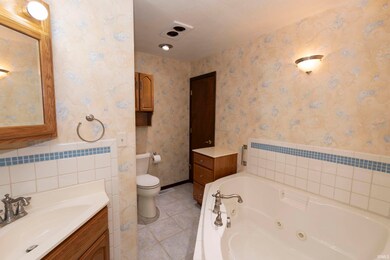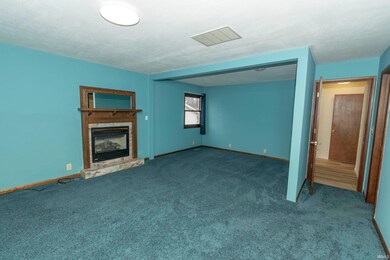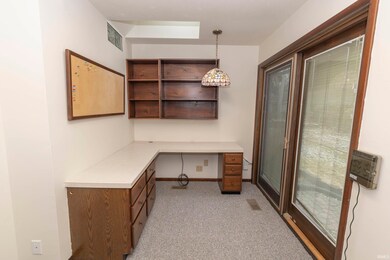
1942 Piedmont Way South Bend, IN 46614
Highlights
- Primary Bedroom Suite
- Stone Countertops
- Utility Sink
- Fireplace in Bedroom
- Skylights
- 1 Car Attached Garage
About This Home
As of May 2025Looking for convenience and single story living? Well look no further! Located on the south side of town in Twyckenham Hills, located near the bypass, shopping, and eateries. This home boasts 5 bedrooms, 2 full baths, office/study room, an all season room, one car attached garage with heater, and over 2,000 finished sq. ft. Well fit for those seeking main floor living. Enter through the front door where you are greeted by a large living room with built-in shelving and large windows providing natural sunlight. Just off the living room, you'll discover a generously sized dining room that provides access to the fenced-in backyard. The dining room seamlessly flows into the open eat-in kitchen, which boasts sleek stainless steel appliances, soft-close cabinets, and custom lighting for the breakfast bar. The primary bedroom features a cozy gas fireplace and an ensuite bathroom with a jetted tub and separate shower. Down the hall, you'll find the secondary bathroom, a laundry area complete with a utility sink, and overhead cabinets for convenient linen storage. The all-season room is equipped with baseboard heating, offering a peaceful retreat with stunning views throughout the year. Newer paint, flooring, light fixtures, roof, and vinyl siding. Schedule your showing with your favorite agent quickly!
Last Agent to Sell the Property
Cressy & Everett - South Bend Brokerage Phone: 574-274-6436 Listed on: 02/13/2025

Last Buyer's Agent
Cressy & Everett - South Bend Brokerage Phone: 574-274-6436 Listed on: 02/13/2025

Home Details
Home Type
- Single Family
Est. Annual Taxes
- $2,654
Year Built
- Built in 1960
Lot Details
- 8,640 Sq Ft Lot
- Lot Dimensions are 72x120
- Property is Fully Fenced
- Chain Link Fence
- Level Lot
- Irrigation
Parking
- 1 Car Attached Garage
- Heated Garage
- Garage Door Opener
- Driveway
Home Design
- Slab Foundation
- Shingle Roof
- Vinyl Construction Material
Interior Spaces
- 2,088 Sq Ft Home
- 1-Story Property
- Built-in Bookshelves
- Ceiling Fan
- Skylights
- Gas Log Fireplace
- Entrance Foyer
- Crawl Space
Kitchen
- Eat-In Kitchen
- Breakfast Bar
- Gas Oven or Range
- Stone Countertops
- Utility Sink
Flooring
- Carpet
- Laminate
- Tile
Bedrooms and Bathrooms
- 5 Bedrooms
- Fireplace in Bedroom
- Primary Bedroom Suite
- Walk-In Closet
- 2 Full Bathrooms
- Bathtub with Shower
- Garden Bath
- Separate Shower
Laundry
- Laundry on main level
- Gas Dryer Hookup
Eco-Friendly Details
- Energy-Efficient Appliances
- Energy-Efficient Lighting
Location
- Suburban Location
Schools
- Monroe Elementary School
- Jackson Middle School
- Riley High School
Utilities
- Forced Air Heating and Cooling System
- Baseboard Heating
- Heating System Uses Gas
- Cable TV Available
Community Details
- Twyckenham Hills Subdivision
Listing and Financial Details
- Assessor Parcel Number 71-09-19-429-009.000-026
- Seller Concessions Not Offered
Ownership History
Purchase Details
Home Financials for this Owner
Home Financials are based on the most recent Mortgage that was taken out on this home.Purchase Details
Similar Homes in South Bend, IN
Home Values in the Area
Average Home Value in this Area
Purchase History
| Date | Type | Sale Price | Title Company |
|---|---|---|---|
| Warranty Deed | -- | Metropolitan Title | |
| Quit Claim Deed | -- | None Available |
Mortgage History
| Date | Status | Loan Amount | Loan Type |
|---|---|---|---|
| Open | $190,000 | New Conventional | |
| Previous Owner | $224,000 | Credit Line Revolving | |
| Previous Owner | $90,000 | Credit Line Revolving |
Property History
| Date | Event | Price | Change | Sq Ft Price |
|---|---|---|---|---|
| 05/29/2025 05/29/25 | Sold | $250,000 | -5.6% | $120 / Sq Ft |
| 04/29/2025 04/29/25 | Pending | -- | -- | -- |
| 02/13/2025 02/13/25 | For Sale | $264,900 | +12.9% | $127 / Sq Ft |
| 11/20/2023 11/20/23 | Sold | $234,700 | -3.0% | $112 / Sq Ft |
| 11/02/2023 11/02/23 | Pending | -- | -- | -- |
| 10/23/2023 10/23/23 | Price Changed | $242,000 | -2.0% | $116 / Sq Ft |
| 10/12/2023 10/12/23 | Price Changed | $246,900 | -1.2% | $118 / Sq Ft |
| 09/29/2023 09/29/23 | Price Changed | $249,900 | -3.5% | $120 / Sq Ft |
| 09/21/2023 09/21/23 | Price Changed | $258,900 | -0.4% | $124 / Sq Ft |
| 09/11/2023 09/11/23 | Price Changed | $259,900 | -5.5% | $124 / Sq Ft |
| 09/05/2023 09/05/23 | For Sale | $274,900 | -- | $132 / Sq Ft |
Tax History Compared to Growth
Tax History
| Year | Tax Paid | Tax Assessment Tax Assessment Total Assessment is a certain percentage of the fair market value that is determined by local assessors to be the total taxable value of land and additions on the property. | Land | Improvement |
|---|---|---|---|---|
| 2024 | $2,697 | $224,800 | $16,700 | $208,100 |
| 2023 | $2,654 | $222,800 | $16,700 | $206,100 |
| 2022 | $2,342 | $193,300 | $16,700 | $176,600 |
| 2021 | $1,980 | $161,600 | $23,700 | $137,900 |
| 2020 | $1,756 | $144,100 | $21,100 | $123,000 |
| 2019 | $1,474 | $141,700 | $21,200 | $120,500 |
| 2018 | $1,696 | $139,900 | $20,500 | $119,400 |
| 2017 | $1,523 | $122,000 | $18,400 | $103,600 |
| 2016 | $1,232 | $98,800 | $15,600 | $83,200 |
| 2014 | $1,270 | $103,900 | $15,600 | $88,300 |
Agents Affiliated with this Home
-
Roland Marton

Seller's Agent in 2025
Roland Marton
Cressy & Everett - South Bend
(574) 274-6436
38 Total Sales
-
Tim Murray

Seller's Agent in 2023
Tim Murray
Coldwell Banker Real Estate Group
(574) 286-3944
381 Total Sales
-
Barry Skalski

Buyer's Agent in 2023
Barry Skalski
Michiana Realty LLC
(574) 395-7653
133 Total Sales
Map
Source: Indiana Regional MLS
MLS Number: 202504648
APN: 71-09-19-429-009.000-026
- 1943 Piedmont Way
- 1826 Woodmont Dr
- 3530 Hanover Ct
- 2500 Topsfield Rd Unit 907
- 2500 Topsfield Rd Unit 512
- 2500 Topsfield Rd Unit 411
- 3111 Caroline St
- 2527 Woodmont Dr
- 1606 Inwood Rd
- 1603 Southbrook Dr
- 1848 E Ewing Ave
- 3619 Sullivan Ct
- 2715 Ewing Ave
- 2718 S Twyckenham Dr
- 1303 E Erskine Manor Hill
- 1426 Byron Dr
- 1826 E Donald St
- 4133 Coral Dr
- 1809 E Donald St
- 1166 Ridgedale Rd
