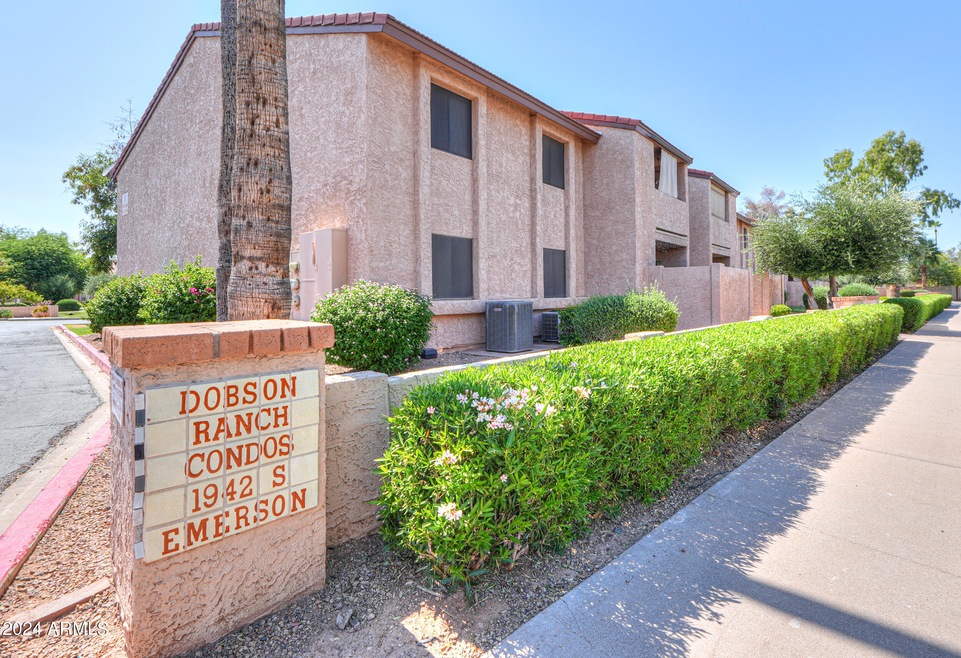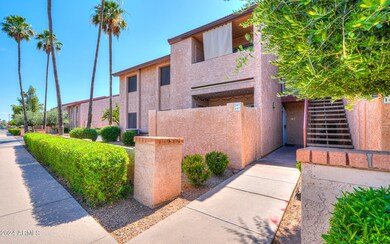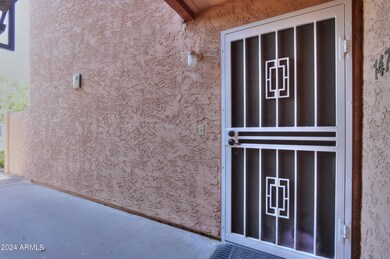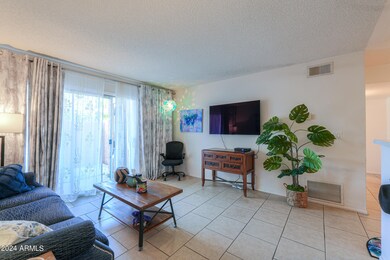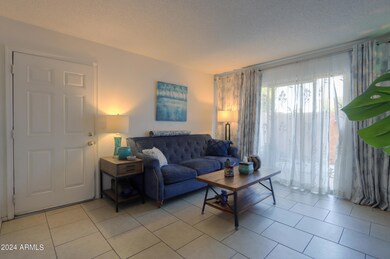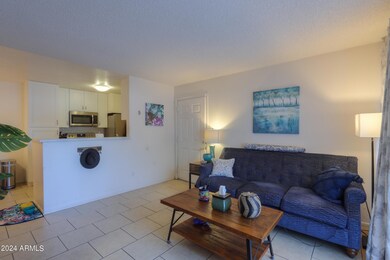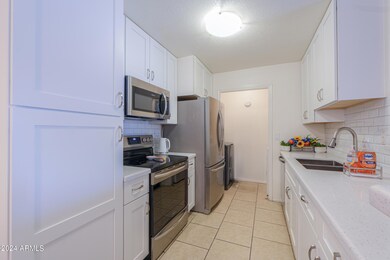
1942 S Emerson Unit 147 Mesa, AZ 85210
Dobson NeighborhoodHighlights
- Heated Spa
- Eat-In Kitchen
- Heating Available
- Franklin at Brimhall Elementary School Rated A
- Central Air
About This Home
As of July 2024Wonderful unit located in a fantastic location. This has 2 bedrooms with 2 bath and is a ground level unit! Community has a heated pool, spa, and 2 big BBQ grills. Dobson Ranch amenities are available to residents of Dobson Ranch Condos. Close to SR 60, loop 101, I-10, and loop 202. Banner Desert Hospital down the street and Fire & Police Dept 1 mile away.
Last Agent to Sell the Property
Mashouses License #BR575583000 Listed on: 06/10/2024
Property Details
Home Type
- Condominium
Est. Annual Taxes
- $513
Year Built
- Built in 1982
Lot Details
- Block Wall Fence
HOA Fees
Home Design
- Wood Frame Construction
- Built-Up Roof
Interior Spaces
- 864 Sq Ft Home
- 2-Story Property
- Eat-In Kitchen
Bedrooms and Bathrooms
- 2 Bedrooms
- Primary Bathroom is a Full Bathroom
- 2 Bathrooms
Parking
- 1 Carport Space
- Assigned Parking
Pool
- Heated Spa
- Private Pool
- Fence Around Pool
Schools
- Crismon Elementary School
- Franklin At Alma Elementary Middle School
- Dobson High School
Utilities
- Central Air
- Heating Available
Listing and Financial Details
- Tax Lot 147
- Assessor Parcel Number 134-26-575
Community Details
Overview
- Association fees include roof repair, insurance, sewer, ground maintenance, roof replacement, maintenance exterior
- Dobson Ranch Condos Association, Phone Number (480) 688-9164
- Dobson Ranch HOA, Phone Number (480) 831-8314
- Association Phone (480) 831-8314
- Built by Wood Brothers
- Tract 5 Dobson Ranch Condominium Amd Subdivision
Recreation
- Community Pool
Ownership History
Purchase Details
Home Financials for this Owner
Home Financials are based on the most recent Mortgage that was taken out on this home.Purchase Details
Purchase Details
Home Financials for this Owner
Home Financials are based on the most recent Mortgage that was taken out on this home.Purchase Details
Purchase Details
Purchase Details
Home Financials for this Owner
Home Financials are based on the most recent Mortgage that was taken out on this home.Purchase Details
Home Financials for this Owner
Home Financials are based on the most recent Mortgage that was taken out on this home.Purchase Details
Home Financials for this Owner
Home Financials are based on the most recent Mortgage that was taken out on this home.Purchase Details
Home Financials for this Owner
Home Financials are based on the most recent Mortgage that was taken out on this home.Purchase Details
Home Financials for this Owner
Home Financials are based on the most recent Mortgage that was taken out on this home.Purchase Details
Home Financials for this Owner
Home Financials are based on the most recent Mortgage that was taken out on this home.Purchase Details
Home Financials for this Owner
Home Financials are based on the most recent Mortgage that was taken out on this home.Similar Homes in Mesa, AZ
Home Values in the Area
Average Home Value in this Area
Purchase History
| Date | Type | Sale Price | Title Company |
|---|---|---|---|
| Warranty Deed | $240,000 | Security Title Agency | |
| Interfamily Deed Transfer | -- | None Available | |
| Warranty Deed | $84,000 | Lawyers Title Of Arizona Inc | |
| Cash Sale Deed | $45,900 | First American Title Ins Co | |
| Trustee Deed | $33,600 | Accommodation | |
| Warranty Deed | $132,500 | First American Title Ins Co | |
| Warranty Deed | $125,000 | Security Title Agency Inc | |
| Interfamily Deed Transfer | -- | Security Title Agency Inc | |
| Interfamily Deed Transfer | -- | Capital Title Agency Inc | |
| Warranty Deed | $78,900 | Capital Title Agency Inc | |
| Interfamily Deed Transfer | -- | Capital Title Agency Inc | |
| Warranty Deed | $52,000 | Equity Title Agency |
Mortgage History
| Date | Status | Loan Amount | Loan Type |
|---|---|---|---|
| Open | $204,000 | New Conventional | |
| Previous Owner | $79,800 | New Conventional | |
| Previous Owner | $119,250 | New Conventional | |
| Previous Owner | $100,000 | Fannie Mae Freddie Mac | |
| Previous Owner | $100,000 | Fannie Mae Freddie Mac | |
| Previous Owner | $55,200 | Purchase Money Mortgage | |
| Previous Owner | $50,350 | New Conventional |
Property History
| Date | Event | Price | Change | Sq Ft Price |
|---|---|---|---|---|
| 07/18/2024 07/18/24 | Price Changed | $250,000 | +4.2% | $289 / Sq Ft |
| 07/17/2024 07/17/24 | Sold | $240,000 | -4.0% | $278 / Sq Ft |
| 06/16/2024 06/16/24 | Pending | -- | -- | -- |
| 06/11/2024 06/11/24 | For Sale | $250,000 | +197.6% | $289 / Sq Ft |
| 03/06/2015 03/06/15 | Sold | $84,000 | 0.0% | $97 / Sq Ft |
| 01/12/2015 01/12/15 | For Sale | $84,000 | -- | $97 / Sq Ft |
Tax History Compared to Growth
Tax History
| Year | Tax Paid | Tax Assessment Tax Assessment Total Assessment is a certain percentage of the fair market value that is determined by local assessors to be the total taxable value of land and additions on the property. | Land | Improvement |
|---|---|---|---|---|
| 2025 | $507 | $6,114 | -- | -- |
| 2024 | $513 | $5,823 | -- | -- |
| 2023 | $513 | $16,250 | $3,250 | $13,000 |
| 2022 | $502 | $11,730 | $2,340 | $9,390 |
| 2021 | $516 | $11,450 | $2,290 | $9,160 |
| 2020 | $509 | $9,650 | $1,930 | $7,720 |
| 2019 | $472 | $8,080 | $1,610 | $6,470 |
| 2018 | $450 | $6,970 | $1,390 | $5,580 |
| 2017 | $436 | $6,160 | $1,230 | $4,930 |
| 2016 | $428 | $5,870 | $1,170 | $4,700 |
| 2015 | $404 | $5,020 | $1,000 | $4,020 |
Agents Affiliated with this Home
-
Marcos Sandoval

Seller's Agent in 2024
Marcos Sandoval
Mashouses
(602) 697-6429
1 in this area
39 Total Sales
-
Jennifer Diaz

Seller Co-Listing Agent in 2024
Jennifer Diaz
Mashouses
(602) 524-9027
1 in this area
14 Total Sales
-
Holly Woodward

Buyer's Agent in 2024
Holly Woodward
Keller Williams Integrity First
(480) 854-2400
4 in this area
50 Total Sales
-
Pamela Goodmansen

Seller's Agent in 2015
Pamela Goodmansen
HomeSmart Realty
(480) 369-4692
11 Total Sales
-
Brett Tanner

Buyer's Agent in 2015
Brett Tanner
Keller Williams Realty Phoenix
(623) 688-1710
3 in this area
592 Total Sales
Map
Source: Arizona Regional Multiple Listing Service (ARMLS)
MLS Number: 6717452
APN: 134-26-575
- 1942 S Emerson Unit 112
- 1942 S Emerson Unit 219
- 1942 S Emerson Unit 217
- 1942 S Emerson Unit 226
- 1942 S Emerson Unit 131
- 929 W Knowles Cir
- 858 W Knowles Cir
- 1930 S Westwood Unit 20
- 2156 S Emerson
- 1231 W Baseline Rd
- 1255 W Baseline Rd Unit B139
- 1331 W Baseline Rd Unit 153
- 1331 W Baseline Rd Unit 219
- 1331 W Baseline Rd Unit 253
- 1331 W Baseline Rd Unit 360
- 1331 W Baseline Rd Unit 167
- 1331 W Baseline Rd Unit 120
- 1331 W Baseline Rd Unit 148
- 1331 W Baseline Rd Unit 340
- 1331 W Baseline Rd Unit 251
