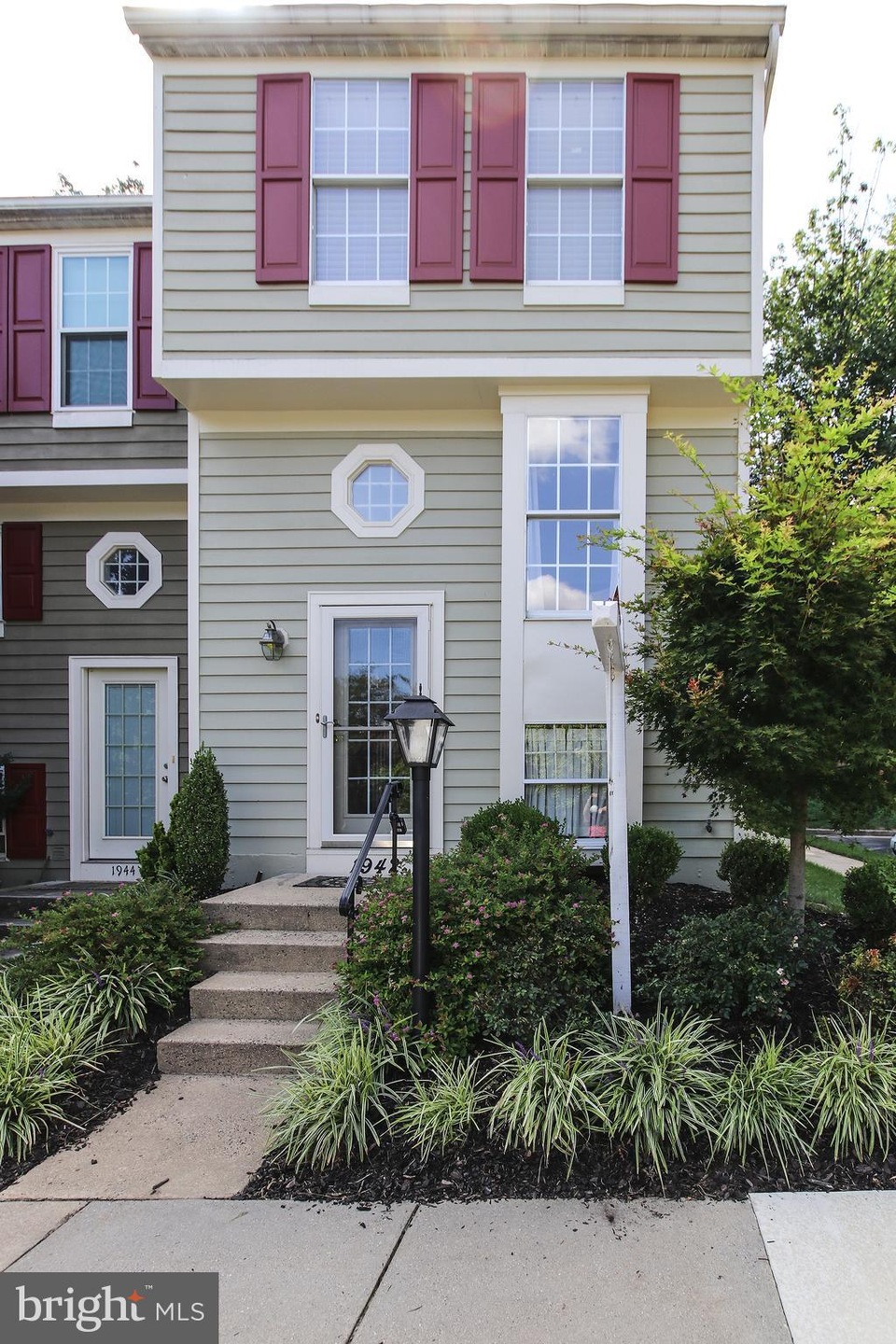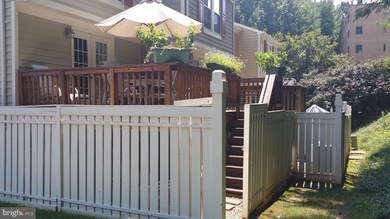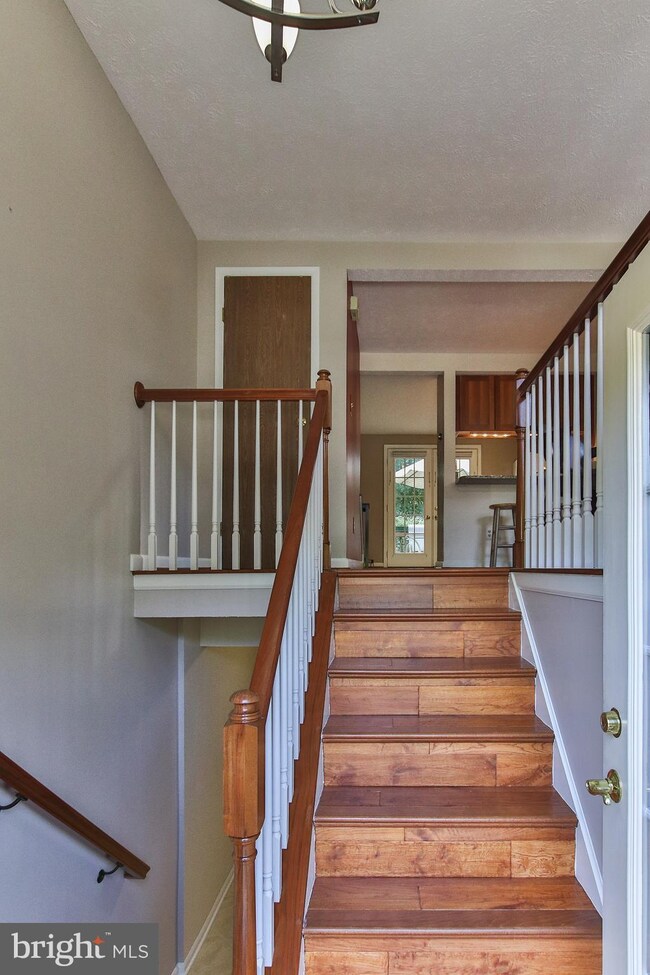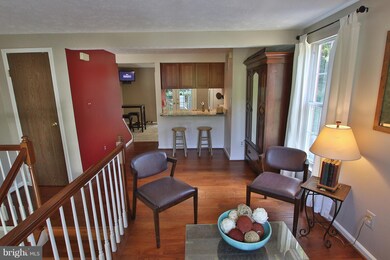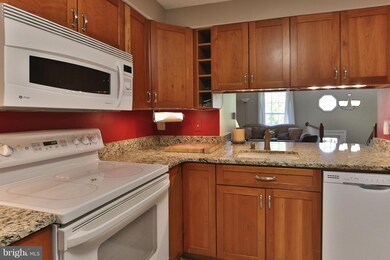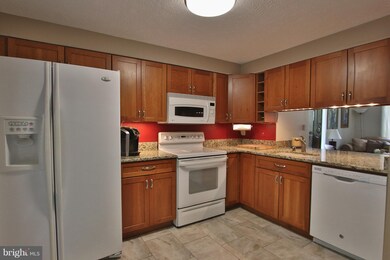
1942 Sagewood Ln Reston, VA 20191
Estimated Value: $506,000 - $534,000
Highlights
- Open Floorplan
- Colonial Architecture
- Backs to Trees or Woods
- Sunrise Valley Elementary Rated A
- Deck
- Wood Flooring
About This Home
As of November 2017BEAUTIFULLY UPDATED & MAINTAINED END UNIT TH ON QUIET CUL-DE-SAC. LOTS OF PARKING. HDWD FLOORS, NEW PLUSH CARPET. RENOVATED KIT BOASTS GRANITE, CHERRY CABS, TILE FLOOR, BRKFST BAR, & FRENCH DOORS TO DECK IN FENCED YD. W/O BSMT W/ FAM RM & FULL BATH. NICELY SIZED BRS. UPDATED HALL BATH. NEW LIGHTING FIXTURES. FRESHLY PAINTED. PROF LANDSCAPING. CLOSE TO METRO, POOLS, SHOPPING. SO MUCH TO LOVE.
Last Agent to Sell the Property
Century 21 Redwood Realty License #0024774 Listed on: 08/25/2017

Last Buyer's Agent
Krishana Chinn
RE/MAX Executives

Townhouse Details
Home Type
- Townhome
Est. Annual Taxes
- $3,733
Year Built
- Built in 1985
Lot Details
- 935 Sq Ft Lot
- 1 Common Wall
- Cul-De-Sac
- Back Yard Fenced
- Landscaped
- No Through Street
- Backs to Trees or Woods
- Property is in very good condition
HOA Fees
- $95 Monthly HOA Fees
Home Design
- Colonial Architecture
- Wood Siding
Interior Spaces
- Property has 3 Levels
- Open Floorplan
- Window Treatments
- Family Room
- Combination Dining and Living Room
- Wood Flooring
- Alarm System
Kitchen
- Breakfast Area or Nook
- Eat-In Kitchen
- Microwave
- Ice Maker
- Dishwasher
- Upgraded Countertops
- Disposal
Bedrooms and Bathrooms
- 2 Bedrooms
- En-Suite Primary Bedroom
- 2 Full Bathrooms
Laundry
- Dryer
- Washer
Finished Basement
- Walk-Up Access
- Rear Basement Entry
Parking
- Parking Space Number Location: 48
- On-Street Parking
- 1 Assigned Parking Space
Outdoor Features
- Deck
Schools
- Sunrise Valley Elementary School
- Hughes Middle School
- South Lakes High School
Utilities
- Humidifier
- Forced Air Heating and Cooling System
- Electric Water Heater
Listing and Financial Details
- Tax Lot 48
- Assessor Parcel Number 27-1-11-4-48
Community Details
Overview
- Association fees include management, insurance, pool(s), recreation facility, reserve funds, road maintenance, snow removal, trash
- $58 Other Monthly Fees
- Reston Subdivision, Loudoun Floorplan
- Reston Community
Amenities
- Common Area
- Community Center
Recreation
- Tennis Courts
- Community Basketball Court
- Community Playground
- Community Pool
- Jogging Path
Ownership History
Purchase Details
Home Financials for this Owner
Home Financials are based on the most recent Mortgage that was taken out on this home.Purchase Details
Home Financials for this Owner
Home Financials are based on the most recent Mortgage that was taken out on this home.Similar Homes in Reston, VA
Home Values in the Area
Average Home Value in this Area
Purchase History
| Date | Buyer | Sale Price | Title Company |
|---|---|---|---|
| Nicholls Bertram J | $366,250 | First American Title | |
| Keighley David F | $123,362 | -- |
Mortgage History
| Date | Status | Borrower | Loan Amount |
|---|---|---|---|
| Open | Nicholls Bertram J | $355,262 | |
| Previous Owner | Keighley David F | $228,000 | |
| Previous Owner | Keighley David F | $268,000 | |
| Previous Owner | Keighley David F | $123,362 |
Property History
| Date | Event | Price | Change | Sq Ft Price |
|---|---|---|---|---|
| 11/30/2017 11/30/17 | Sold | $366,250 | -1.7% | $322 / Sq Ft |
| 10/21/2017 10/21/17 | Pending | -- | -- | -- |
| 08/25/2017 08/25/17 | For Sale | $372,500 | -- | $328 / Sq Ft |
Tax History Compared to Growth
Tax History
| Year | Tax Paid | Tax Assessment Tax Assessment Total Assessment is a certain percentage of the fair market value that is determined by local assessors to be the total taxable value of land and additions on the property. | Land | Improvement |
|---|---|---|---|---|
| 2024 | $5,650 | $468,660 | $175,000 | $293,660 |
| 2023 | $5,108 | $434,530 | $165,000 | $269,530 |
| 2022 | $4,880 | $409,930 | $165,000 | $244,930 |
| 2021 | $4,692 | $384,460 | $145,000 | $239,460 |
| 2020 | $4,479 | $364,030 | $125,000 | $239,030 |
| 2019 | $4,305 | $349,890 | $120,000 | $229,890 |
| 2018 | $3,794 | $329,940 | $110,000 | $219,940 |
| 2017 | $3,741 | $309,670 | $105,000 | $204,670 |
| 2016 | $3,733 | $309,670 | $105,000 | $204,670 |
| 2015 | $3,601 | $309,670 | $105,000 | $204,670 |
| 2014 | $3,449 | $297,170 | $97,000 | $200,170 |
Agents Affiliated with this Home
-
Kathy Colville

Seller's Agent in 2017
Kathy Colville
Century 21 Redwood Realty
(703) 475-3484
5 in this area
267 Total Sales
-

Buyer's Agent in 2017
Krishana Chinn
RE/MAX
(703) 498-2606
Map
Source: Bright MLS
MLS Number: 1000064377
APN: 0271-11040048
- 1951 Sagewood Ln Unit 403
- 1951 Sagewood Ln Unit 118
- 1951 Sagewood Ln Unit 14
- 1920 Belmont Ridge Ct
- 1925B Villaridge Dr
- 11302 Harbor Ct Unit 1302
- 10945 Harpers Square Ct
- 11041 Solaridge Dr
- 10808 Winter Corn Ln
- 2050 Lake Audubon Ct
- 11150 Boathouse Ct Unit 78
- 11116 Boathouse Ct Unit 93
- 11100 Boathouse Ct Unit 101
- 11200 Beaver Trail Ct Unit 11200
- 2029 Lakebreeze Way
- 2020 Headlands Cir
- 1925 Upper Lake Dr
- 1867 Michael Faraday Dr Unit 4
- 11244 Faraday Park Dr
- 11303 Harborside Cluster
- 1942 Sagewood Ln
- 1944 Sagewood Ln
- 1946 Sagewood Ln
- 1948 Sagewood Ln
- 1950 Sagewood Ln
- 1932 Sagewood Ln
- 1936 Sagewood Ln
- 1934 Sagewood Ln
- 1930 Sagewood Ln
- 1928 Sagewood Ln
- 1935 Belmont Ridge Ct
- 1939 Belmont Ridge Ct
- 1941 Belmont Ridge Ct
- 1939 Sagewood Ln
- 1943 Sagewood Ln
- 1941 Sagewood Ln
- 1933 Belmont Ridge Ct
- 1945 Sagewood Ln
- 1937 Sagewood Ln
- 1943 Belmont Ridge Ct
