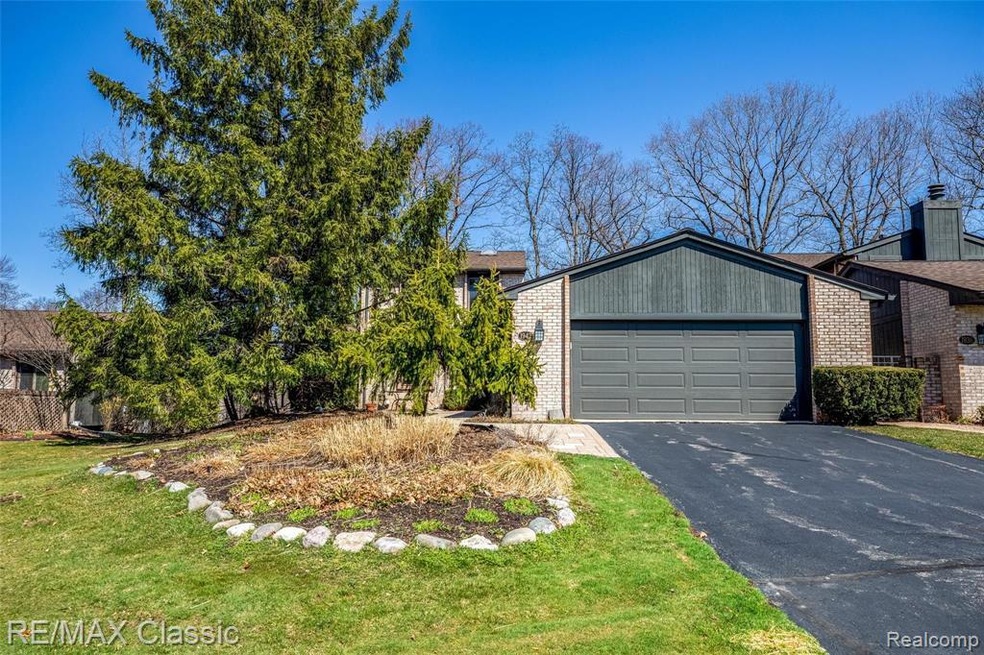
$649,900
- 3 Beds
- 3.5 Baths
- 2,088 Sq Ft
- 1921 Pine Ridge Ln
- Bloomfield Hills, MI
ABSOLUTELY BREATHTAKING "WABEEK PINES" MODERN RANCH END UNIT CONDO - BEAUTIFUL LOCATION BACKING TO THE "WOODS" ON THE GOLF COURSE - VERY PRIVATE - OPEN FLOWING FLOOR PLAN, AN ENTERTAINERS DREAM - GORGEOUS MASTER SUITE W/UNBELIEVABLE UPDATED BATHROOM W/NEWER 'HEATED' TILE FLOORING, FLOATING DOUBLE VANITY, FRAMELESS SHOWER DOOR SURROUND, RAINFALL & HANDHELD SHOWER, NEWER PLUMBING FIXTURES, BIDET,
Patrick Carolan Coldwell Banker Professionals Birm
