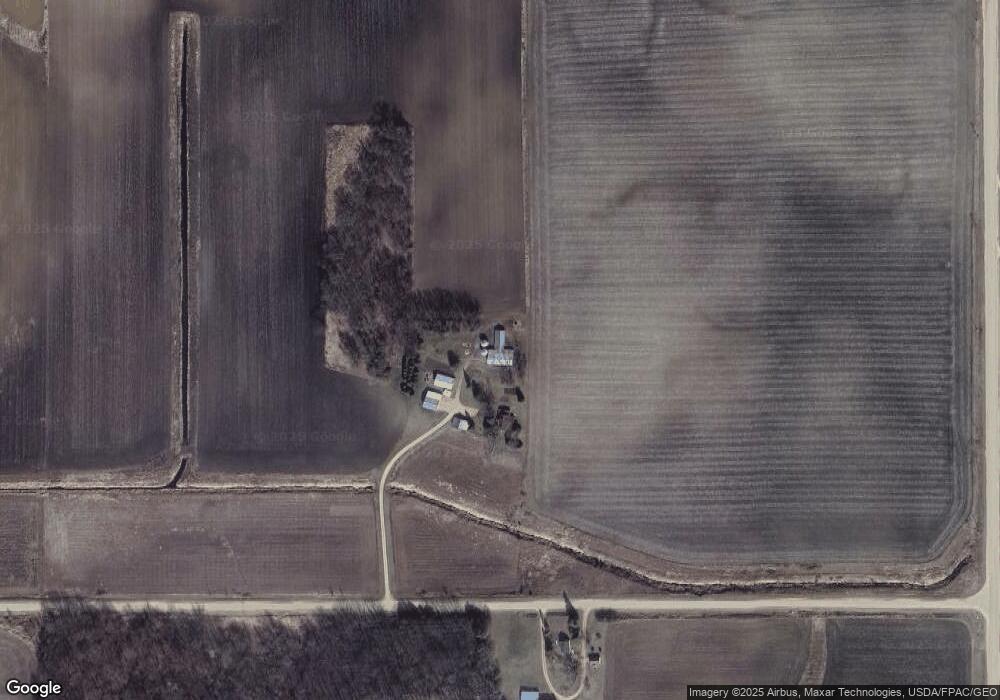19420 360th St Montgomery, MN 56069
Estimated Value: $436,000 - $462,000
4
Beds
2
Baths
2,010
Sq Ft
$225/Sq Ft
Est. Value
About This Home
This home is located at 19420 360th St, Montgomery, MN 56069 and is currently estimated at $452,561, approximately $225 per square foot. 19420 360th St is a home located in Le Sueur County with nearby schools including Tri-City United Montgomery PreK-8, Tri-City United Lonsdale PreK-6 Elementary School, and Tri-City United High School.
Ownership History
Date
Name
Owned For
Owner Type
Purchase Details
Closed on
Aug 12, 2022
Sold by
Bily Gilbert and Bily Chandra
Bought by
Brown Rachel and De Vor Jeroen
Current Estimated Value
Home Financials for this Owner
Home Financials are based on the most recent Mortgage that was taken out on this home.
Original Mortgage
$306,689
Outstanding Balance
$293,262
Interest Rate
5.7%
Mortgage Type
New Conventional
Estimated Equity
$159,299
Create a Home Valuation Report for This Property
The Home Valuation Report is an in-depth analysis detailing your home's value as well as a comparison with similar homes in the area
Home Values in the Area
Average Home Value in this Area
Purchase History
| Date | Buyer | Sale Price | Title Company |
|---|---|---|---|
| Brown Rachel | $349,900 | -- |
Source: Public Records
Mortgage History
| Date | Status | Borrower | Loan Amount |
|---|---|---|---|
| Open | Brown Rachel | $306,689 |
Source: Public Records
Tax History Compared to Growth
Tax History
| Year | Tax Paid | Tax Assessment Tax Assessment Total Assessment is a certain percentage of the fair market value that is determined by local assessors to be the total taxable value of land and additions on the property. | Land | Improvement |
|---|---|---|---|---|
| 2025 | $3,968 | $418,900 | $226,400 | $192,500 |
| 2024 | $3,906 | $412,800 | $226,400 | $186,400 |
| 2023 | $3,520 | $397,600 | $217,400 | $180,200 |
| 2022 | $4,930 | $809,800 | $628,900 | $180,900 |
| 2021 | $4,798 | $721,000 | $573,900 | $147,100 |
| 2020 | $5,352 | $700,600 | $563,900 | $136,700 |
| 2019 | $4,044 | $667,100 | $554,299 | $112,801 |
| 2018 | $3,450 | $653,200 | $553,509 | $99,691 |
| 2017 | $3,128 | $635,600 | $549,627 | $85,973 |
| 2016 | $3,764 | $635,600 | $549,627 | $85,973 |
| 2015 | $3,477 | $636,800 | $550,828 | $85,972 |
| 2014 | $3,467 | $637,300 | $551,328 | $85,972 |
| 2013 | $3,787 | $636,600 | $550,628 | $85,972 |
Source: Public Records
Map
Nearby Homes
- TBD 211th Ave
- 36518 211th Ave
- TBD 211th Ave
- XXX Woodview Ln
- 372 S Rolling Hills Dr
- 0 Xxx Woodview Ln
- XXX 221st Ave
- 330 E Tyrone St
- 250 S Cordova Ave
- XXX E Commerce Dr
- 233 S Park Ave
- 19329 Lake Volney Cir
- 260 S Park Ave
- 320 S Waterville Ave
- XXX State Highway 13
- 804 Juniper Ln NW
- 335 E Woodridge Dr
- 630 Cedar Ridge Ave
- 508 Oak Ave SW
- 20 S Inga Ave
- 20488 360th St
- 20569 360th St
- 20606 360th St
- 36188 201st Ave
- 20004 360th St
- 36307 201st Ave
- 19906 360th St
- 21009 360th St
- 0 Xxx 354th St
- 35895 211th Ave
- 36079 211th Ave
- 36301 211th Ave
- 36495 201st Ave
- 36650 201st Ave
- 36205 211th Ave
- 36034 211th Ave
- 20713 354th St
- 36238 211th Ave
- 19979 354th St
- 35533 211th Ave
