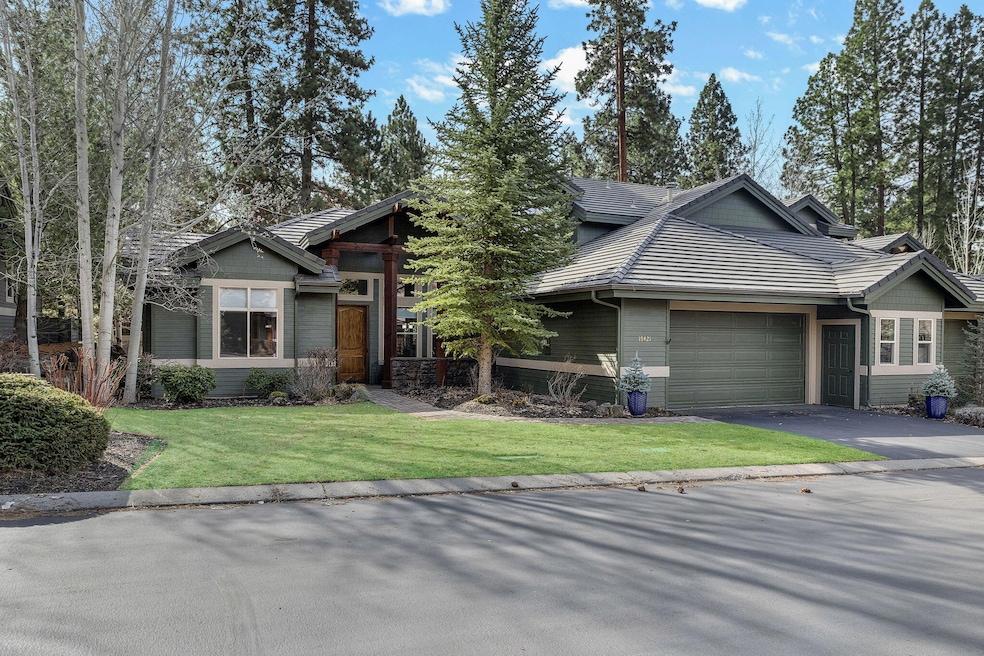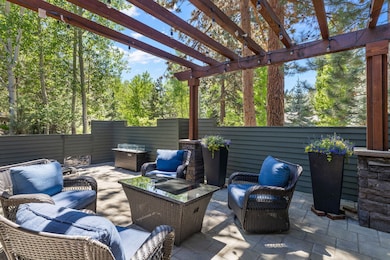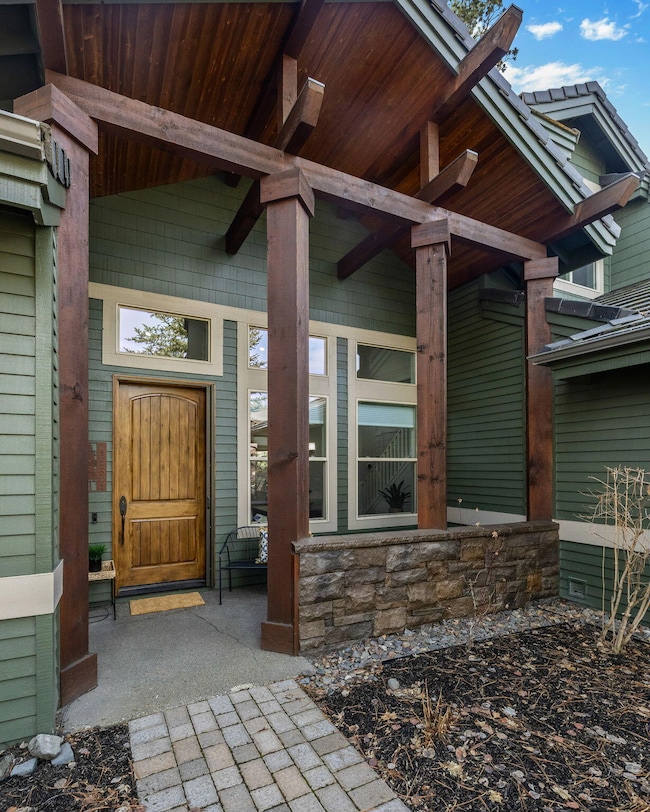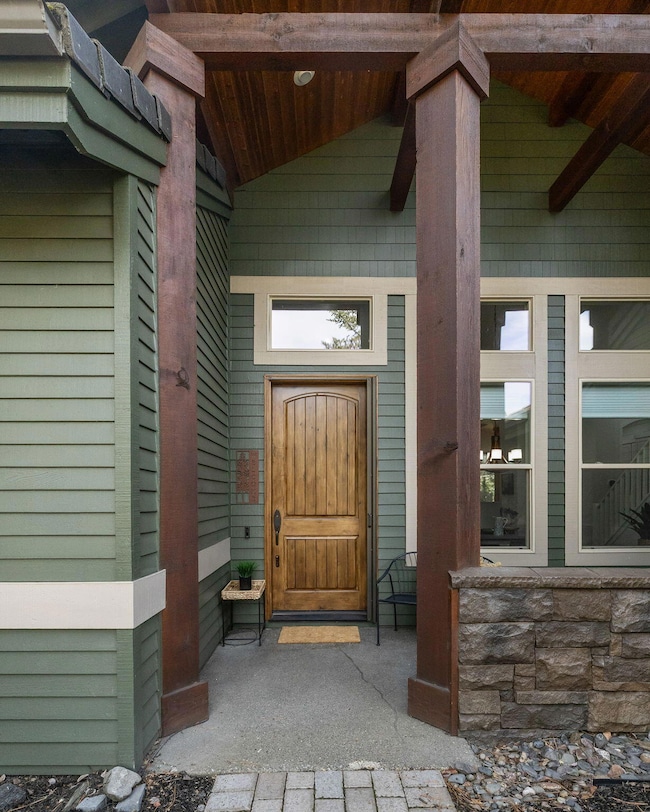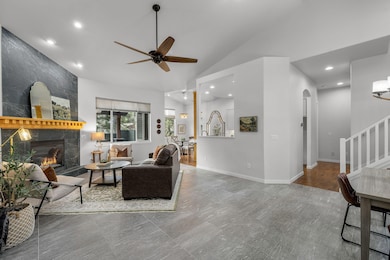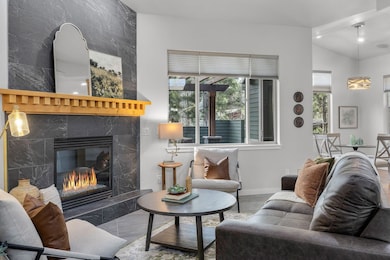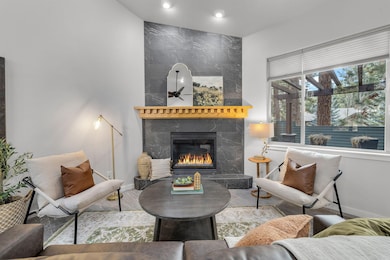19421 Ironwood Cir Bend, OR 97702
Century West NeighborhoodEstimated payment $6,095/month
Highlights
- Golf Course Community
- Fitness Center
- Gated Community
- William E. Miller Elementary School Rated A-
- Two Primary Bedrooms
- Open Floorplan
About This Home
PRICE REDUCED! Beautifully remodeled Broken Top townhome in the Tyrion Sky neighborhood. This stunning home lives like a single level, featuring two primary suites and a spacious office on main level. The open great room with a gas fireplace, sunny dining room, spacious kitchen with pantry & breakfast bar, and a cheerful breakfast nook that overlooks the lovely, enclosed back patio make this home truly special. The second level serves as an ideal guest retreat, offering a third full en-suite bedroom, family room & office space. Landscape & exterior maintenance provided, leaving you time to enjoy the great Central Oregon lifestyle and gourmet meals at the Broken Top Restaurant. Optional Broken Top Club Sport membership provides pool, tennis & pickle ball, fly-fishing, fitness center & numerous social activities. Golf membership provides award winning 18-hole golf course, 18-hole putting green & golf performance center. Welcome to Broken Top, Bend's Premier Gated Golf Course Community
Listing Agent
Berkshire Hathaway HomeService License #980200240 Listed on: 03/07/2025

Open House Schedule
-
Sunday, September 21, 202511:00 am to 2:00 pm9/21/2025 11:00:00 AM +00:009/21/2025 2:00:00 PM +00:00Add to Calendar
Townhouse Details
Home Type
- Townhome
Est. Annual Taxes
- $7,285
Year Built
- Built in 2003
Lot Details
- 6,534 Sq Ft Lot
- 1 Common Wall
- Landscaped
- Front and Back Yard Sprinklers
- Sprinklers on Timer
HOA Fees
- $720 Monthly HOA Fees
Parking
- 2 Car Attached Garage
- Garage Door Opener
- Driveway
Home Design
- Northwest Architecture
- Stem Wall Foundation
- Frame Construction
- Tile Roof
Interior Spaces
- 2,310 Sq Ft Home
- 2-Story Property
- Open Floorplan
- Ceiling Fan
- Gas Fireplace
- Double Pane Windows
- Vinyl Clad Windows
- Great Room with Fireplace
- Dining Room
- Bonus Room
- Neighborhood Views
- Surveillance System
- Laundry Room
Kitchen
- Breakfast Area or Nook
- Eat-In Kitchen
- Breakfast Bar
- Oven
- Range
- Microwave
- Dishwasher
- Tile Countertops
- Disposal
Flooring
- Wood
- Carpet
- Tile
Bedrooms and Bathrooms
- 3 Bedrooms
- Primary Bedroom on Main
- Double Master Bedroom
- Linen Closet
- Walk-In Closet
- In-Law or Guest Suite
- Double Vanity
- Bathtub Includes Tile Surround
Outdoor Features
- Patio
Schools
- William E Miller Elementary School
- Cascade Middle School
- Summit High School
Utilities
- Forced Air Heating and Cooling System
- Heating System Uses Natural Gas
- Water Heater
- Cable TV Available
Listing and Financial Details
- Exclusions: kitchen refrigerator
- Tax Lot 513
- Assessor Parcel Number 210077
Community Details
Overview
- Broken Top Subdivision
- On-Site Maintenance
- Maintained Community
Amenities
- Restaurant
- Clubhouse
Recreation
- Golf Course Community
- Tennis Courts
- Pickleball Courts
- Community Playground
- Fitness Center
- Community Pool
- Park
- Trails
- Snow Removal
Security
- Gated Community
- Building Fire-Resistance Rating
- Carbon Monoxide Detectors
- Fire and Smoke Detector
Map
Home Values in the Area
Average Home Value in this Area
Tax History
| Year | Tax Paid | Tax Assessment Tax Assessment Total Assessment is a certain percentage of the fair market value that is determined by local assessors to be the total taxable value of land and additions on the property. | Land | Improvement |
|---|---|---|---|---|
| 2024 | $7,285 | $435,080 | -- | -- |
| 2023 | $6,753 | $422,410 | $0 | $0 |
| 2022 | $6,300 | $398,170 | $0 | $0 |
| 2021 | $6,310 | $386,580 | $0 | $0 |
| 2020 | $5,986 | $386,580 | $0 | $0 |
| 2019 | $5,820 | $375,330 | $0 | $0 |
| 2018 | $5,655 | $364,400 | $0 | $0 |
| 2017 | $5,556 | $353,790 | $0 | $0 |
| 2016 | $5,301 | $343,490 | $0 | $0 |
| 2015 | $5,156 | $333,490 | $0 | $0 |
| 2014 | $5,006 | $323,780 | $0 | $0 |
Property History
| Date | Event | Price | Change | Sq Ft Price |
|---|---|---|---|---|
| 08/26/2025 08/26/25 | Price Changed | $894,900 | -0.3% | $387 / Sq Ft |
| 08/15/2025 08/15/25 | Price Changed | $897,400 | -0.3% | $388 / Sq Ft |
| 07/25/2025 07/25/25 | Price Changed | $899,900 | -1.1% | $390 / Sq Ft |
| 07/19/2025 07/19/25 | Price Changed | $909,500 | -0.5% | $394 / Sq Ft |
| 07/15/2025 07/15/25 | Price Changed | $914,500 | -0.5% | $396 / Sq Ft |
| 07/06/2025 07/06/25 | Price Changed | $919,500 | -0.5% | $398 / Sq Ft |
| 06/30/2025 06/30/25 | Price Changed | $924,500 | -0.5% | $400 / Sq Ft |
| 06/23/2025 06/23/25 | Price Changed | $929,500 | -0.2% | $402 / Sq Ft |
| 06/04/2025 06/04/25 | Price Changed | $931,500 | -0.5% | $403 / Sq Ft |
| 05/24/2025 05/24/25 | Price Changed | $936,500 | -0.3% | $405 / Sq Ft |
| 05/05/2025 05/05/25 | Price Changed | $939,000 | -1.1% | $406 / Sq Ft |
| 04/24/2025 04/24/25 | Price Changed | $949,000 | -1.0% | $411 / Sq Ft |
| 04/09/2025 04/09/25 | Price Changed | $959,000 | -0.6% | $415 / Sq Ft |
| 03/26/2025 03/26/25 | Price Changed | $965,000 | -0.4% | $418 / Sq Ft |
| 03/07/2025 03/07/25 | For Sale | $969,000 | +2.8% | $419 / Sq Ft |
| 05/26/2023 05/26/23 | Sold | $942,150 | -1.3% | $408 / Sq Ft |
| 04/19/2023 04/19/23 | Pending | -- | -- | -- |
| 04/14/2023 04/14/23 | For Sale | $955,000 | +72.1% | $413 / Sq Ft |
| 04/12/2018 04/12/18 | Sold | $555,000 | -0.7% | $240 / Sq Ft |
| 02/27/2018 02/27/18 | Pending | -- | -- | -- |
| 01/30/2018 01/30/18 | For Sale | $559,000 | +24.8% | $242 / Sq Ft |
| 05/31/2016 05/31/16 | Sold | $448,000 | -9.5% | $194 / Sq Ft |
| 04/22/2016 04/22/16 | Pending | -- | -- | -- |
| 10/09/2015 10/09/15 | For Sale | $495,000 | -- | $214 / Sq Ft |
Purchase History
| Date | Type | Sale Price | Title Company |
|---|---|---|---|
| Bargain Sale Deed | -- | None Listed On Document | |
| Warranty Deed | $942,150 | None Listed On Document | |
| Bargain Sale Deed | -- | None Listed On Document | |
| Interfamily Deed Transfer | -- | None Available | |
| Warranty Deed | $555,000 | Western Title | |
| Warranty Deed | $555,000 | Western Title & Escrow | |
| Warranty Deed | $448,000 | First American Title | |
| Warranty Deed | -- | None Available | |
| Interfamily Deed Transfer | -- | None Available | |
| Interfamily Deed Transfer | -- | Amerititle | |
| Warranty Deed | $394,718 | Amerititle |
Mortgage History
| Date | Status | Loan Amount | Loan Type |
|---|---|---|---|
| Previous Owner | $188,335 | No Value Available | |
| Previous Owner | $659,505 | New Conventional | |
| Previous Owner | $261,000 | New Conventional | |
| Previous Owner | $265,000 | New Conventional | |
| Previous Owner | $265,000 | New Conventional | |
| Previous Owner | $62,642 | Credit Line Revolving | |
| Previous Owner | $17,876 | Credit Line Revolving | |
| Previous Owner | $417,000 | New Conventional | |
| Previous Owner | $250,000 | New Conventional | |
| Previous Owner | $400,000 | Credit Line Revolving |
Source: Oregon Datashare
MLS Number: 220196955
APN: 210077
- 2679 NW Niagara Ct
- 137 NW Outlook Vista Dr
- 19586 Green Lakes Loop
- 238 NW Outlook Vista Dr
- 19374 Rim Lake Ct
- 19375 Rim Lake Ct
- 19539 Painted Ridge Loop
- 19547 Green Lakes Loop
- 19490 Green Lakes Loop
- 319 NW Flagline Dr
- 19365 Soda Springs Dr
- 19651 Painted Ridge Loop
- 61913 Hosmer Lake Dr
- 15 SW Quail Butte Place
- 61901 Hosmer Lake Dr
- 19571 SW Simpson Ave
- 2153 NW Clearwater Dr
- 400 NW Flagline Dr
- 61925 Broken Top Dr
- 61712 Broken Top Dr
- 3001 NW Clearwater Dr
- 1797 SW Chandler Ave
- 1609 SW Chandler Ave
- 1933 NW Monterey Pines Dr Unit 1
- 1862 NW Shevlin Park Rd
- 210 SW Century
- 515 SW Century Dr
- 1320 NW Hartford Ave
- 2528 NW Campus Village Way
- 954 SW Emkay Dr
- 144 SW Crowell Way
- 801 SW Bradbury Way
- 2468 NW Marken St
- 19337 S W Laurelhurst Way
- 545 NW Portland Ave
- 310 SW Industrial Way
- 61354 Blakely Rd
- 61489 SE Luna Place
- 61580 Brosterhous Rd
- 339 SE Reed Market Rd
