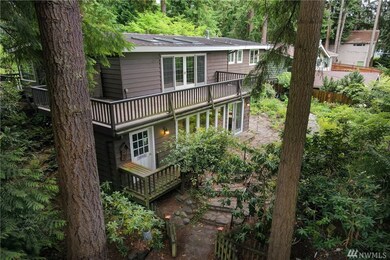
$985,850
- 4 Beds
- 2.5 Baths
- 2,120 Sq Ft
- 16010 Sunnyside Ave N
- Shoreline, WA
This is a showstopper! Completely remodeled and move-in ready with real hardwood floors throughout. The updated kitchen features quartz countertops, extensive cabinetry, and all-new appliances. Enjoy a spacious living room with a huge bay window, formal living and dining rooms, and an open-concept kitchen to family room. Main floor powder room with laundry. A massive bonus room halfway up the
Tammy Hatch HomeSmart Realty Group






