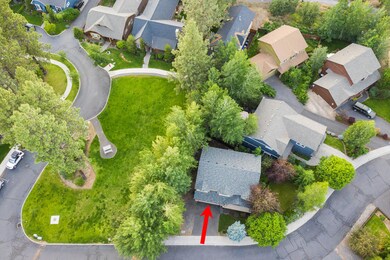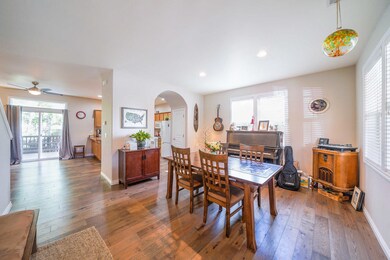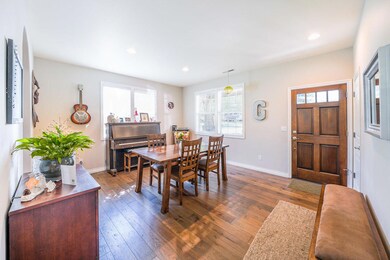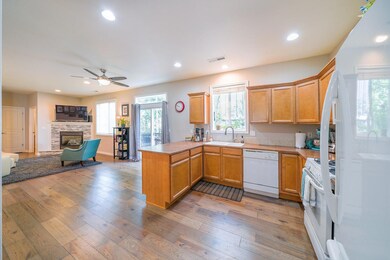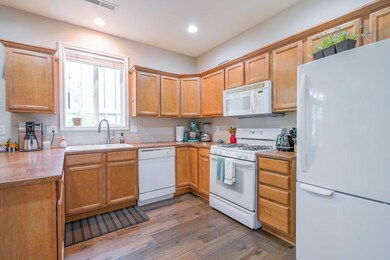
19424 Brookside Way Bend, OR 97702
Century West NeighborhoodHighlights
- Open Floorplan
- Craftsman Architecture
- Wood Flooring
- William E. Miller Elementary School Rated A-
- Deck
- Corner Lot
About This Home
As of August 2020Nestled in the trees of the quiet, private community of Cascade Village sits this beautiful Westside home, providing the perfect combination of serenity and convenience.
Turn one direction and you're just minutes away from some of Bend's finest shopping and dining experiences. Turn the other and adventure awaits with countless trails,
the renowned Cascade lakes, and a world-class ski resort. This home provides an open, split level floor plan and has recently been updated with a new roof, engineered
hardwood floors, beautiful stacked brick fireplace, and upgraded insulation. The adjoining community park provides for great entertaining or time with your furry friends.
Great house, great location, great lifestyle! What more can you ask for?
Last Agent to Sell the Property
Mike Marshall
Coldwell Banker Bain License #201236998 Listed on: 07/10/2020
Home Details
Home Type
- Single Family
Est. Annual Taxes
- $3,600
Year Built
- Built in 2003
Lot Details
- 5,663 Sq Ft Lot
- Fenced
- Drip System Landscaping
- Corner Lot
- Front and Back Yard Sprinklers
- Property is zoned RS, RS
HOA Fees
- $33 Monthly HOA Fees
Parking
- 2 Car Attached Garage
- Garage Door Opener
- Driveway
Home Design
- Craftsman Architecture
- Northwest Architecture
- Traditional Architecture
- Stem Wall Foundation
- Frame Construction
- Composition Roof
Interior Spaces
- 1,978 Sq Ft Home
- 2-Story Property
- Open Floorplan
- Ceiling Fan
- Gas Fireplace
- Double Pane Windows
- Vinyl Clad Windows
- Mud Room
- Great Room with Fireplace
- Living Room
- Dining Room
- Fire and Smoke Detector
- Laundry Room
Kitchen
- Breakfast Bar
- Oven
- Range
- Microwave
- Dishwasher
- Laminate Countertops
- Disposal
Flooring
- Wood
- Tile
Bedrooms and Bathrooms
- 3 Bedrooms
- Linen Closet
- Walk-In Closet
- Double Vanity
- Bathtub with Shower
- Solar Tube
Eco-Friendly Details
- Sprinklers on Timer
Outdoor Features
- Deck
- Patio
Schools
- William E Miller Elementary School
- Cascade Middle School
- Summit High School
Utilities
- Whole House Fan
- Forced Air Heating System
- Heating System Uses Natural Gas
- Water Heater
Listing and Financial Details
- Exclusions: outdoor firepit
- Tax Lot 22
- Assessor Parcel Number 204290
Community Details
Overview
- Cascade Village Subdivision
- The community has rules related to covenants, conditions, and restrictions, covenants
Recreation
- Park
Ownership History
Purchase Details
Home Financials for this Owner
Home Financials are based on the most recent Mortgage that was taken out on this home.Purchase Details
Purchase Details
Home Financials for this Owner
Home Financials are based on the most recent Mortgage that was taken out on this home.Purchase Details
Home Financials for this Owner
Home Financials are based on the most recent Mortgage that was taken out on this home.Similar Homes in Bend, OR
Home Values in the Area
Average Home Value in this Area
Purchase History
| Date | Type | Sale Price | Title Company |
|---|---|---|---|
| Warranty Deed | $517,500 | First American Title | |
| Interfamily Deed Transfer | -- | None Available | |
| Interfamily Deed Transfer | -- | Western Title & Escrow | |
| Warranty Deed | -- | Western Title |
Mortgage History
| Date | Status | Loan Amount | Loan Type |
|---|---|---|---|
| Open | $439,875 | New Conventional | |
| Previous Owner | $290,000 | New Conventional | |
| Previous Owner | $290,000 | New Conventional | |
| Previous Owner | $195,000 | Unknown |
Property History
| Date | Event | Price | Change | Sq Ft Price |
|---|---|---|---|---|
| 08/19/2020 08/19/20 | Sold | $517,500 | +0.5% | $262 / Sq Ft |
| 07/11/2020 07/11/20 | Pending | -- | -- | -- |
| 07/09/2020 07/09/20 | For Sale | $515,000 | +24.1% | $260 / Sq Ft |
| 12/13/2017 12/13/17 | Sold | $415,000 | -9.4% | $210 / Sq Ft |
| 11/03/2017 11/03/17 | Pending | -- | -- | -- |
| 06/26/2017 06/26/17 | For Sale | $458,000 | -- | $232 / Sq Ft |
Tax History Compared to Growth
Tax History
| Year | Tax Paid | Tax Assessment Tax Assessment Total Assessment is a certain percentage of the fair market value that is determined by local assessors to be the total taxable value of land and additions on the property. | Land | Improvement |
|---|---|---|---|---|
| 2024 | $4,505 | $269,080 | -- | -- |
| 2023 | $4,177 | $261,250 | $0 | $0 |
| 2022 | $3,897 | $246,270 | $0 | $0 |
| 2021 | $3,903 | $239,100 | $0 | $0 |
| 2020 | $3,703 | $239,100 | $0 | $0 |
| 2019 | $3,600 | $232,140 | $0 | $0 |
| 2018 | $3,498 | $225,380 | $0 | $0 |
| 2017 | $3,462 | $218,820 | $0 | $0 |
| 2016 | $3,304 | $212,450 | $0 | $0 |
| 2015 | $3,215 | $206,270 | $0 | $0 |
| 2014 | $3,122 | $200,270 | $0 | $0 |
Agents Affiliated with this Home
-
M
Seller's Agent in 2020
Mike Marshall
Coldwell Banker Bain
-
Thomas Gardner
T
Buyer's Agent in 2020
Thomas Gardner
Bend Brokers Realty
(541) 480-7554
2 in this area
48 Total Sales
-
Michael Hopp
M
Seller's Agent in 2017
Michael Hopp
Coldwell Banker Bain
(541) 390-0504
7 in this area
116 Total Sales
-
Ellen Wood
E
Buyer's Agent in 2017
Ellen Wood
Cascade Hasson SIR
(541) 588-0033
1 in this area
40 Total Sales
Map
Source: Oregon Datashare
MLS Number: 220104656
APN: 204290
- 19452 Brookside Way
- 19480 Mammoth Dr
- 19442 SW Century Dr
- 19486 Brookside Way
- 19530 Sunshine Way
- 19476 SW Century Dr
- 19476 SW Century Dr Unit 1 & 2
- 19504 SW Century Dr
- 19464 W Campbell Rd
- 0 Outrider Loop Unit 32 220195539
- 60055 River Bluff Trail
- 61318 Tetherow Vista Dr
- 61156 SW Beverly Way
- 61152 SW Beverly Way
- 19367 Alianna Loop
- 61301 Howe Way
- 61293 Mcroberts Ln Unit 32
- 61290 Storms Ct Unit 40
- 61294 Storms Ct Unit 39
- 61303 Mcroberts Ln

