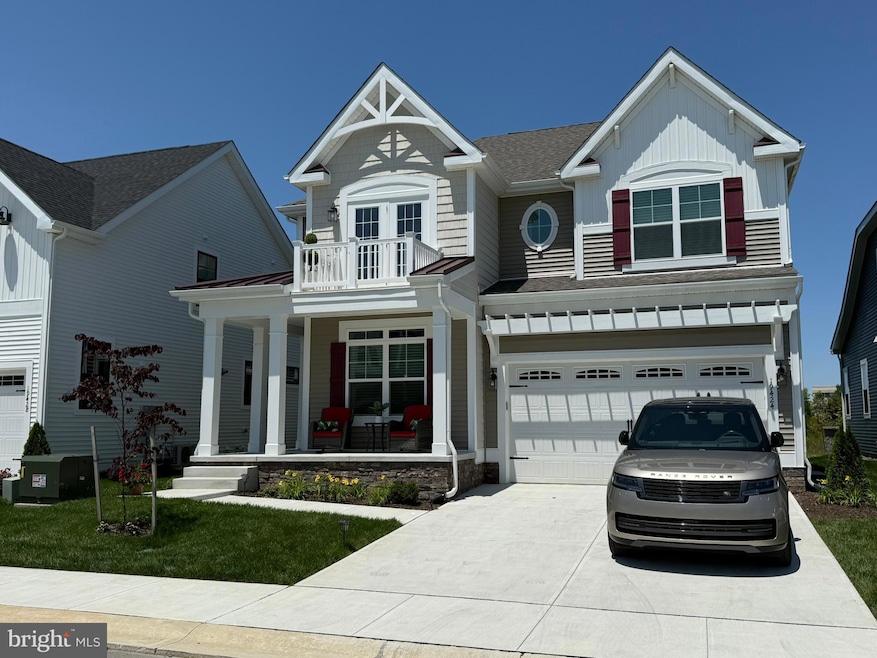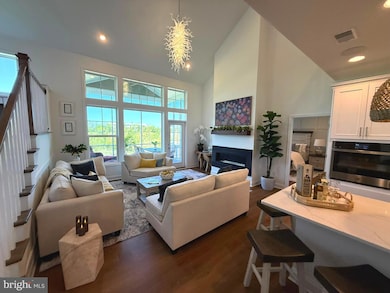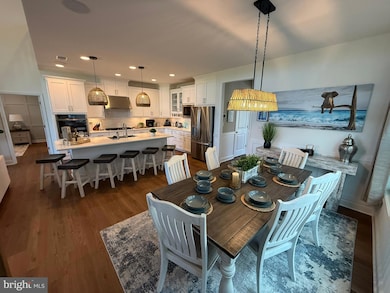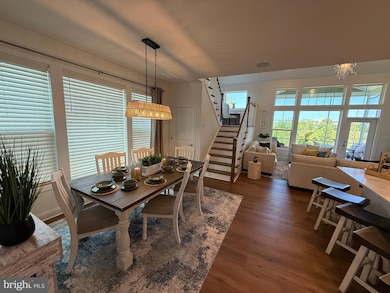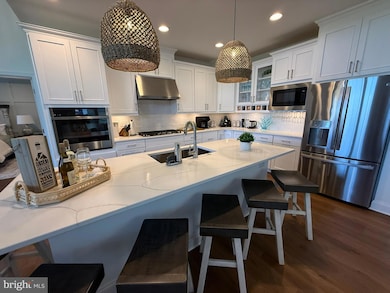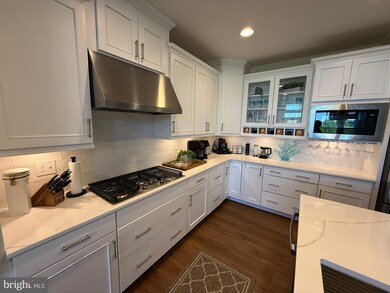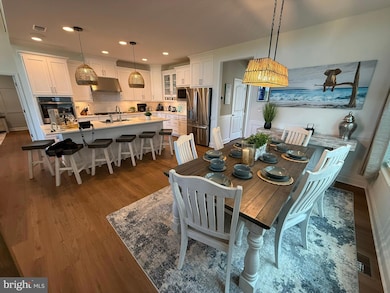19424 Loblolly Cir Dewey Beach, DE 19971
Highlights
- Heated Spa
- View of Trees or Woods
- Coastal Architecture
- Rehoboth Elementary School Rated A
- 5.51 Acre Lot
- Loft
About This Home
Discover a fully furnished retreat, in this newly built home, that is spacious, and artfully designed. Nestled in the quaint community of ArborLyn, just minutes from downtown Rehoboth Beach, Lewes Beaches and state parks. This tastefully, fully furnished property, offers easy access to local dining hotspots, boutique shopping, grocery stores, fitness studios, and the area's most beloved attractions,many just a few seconds drive away, without even having to go onto the highway.
With SIX bedrooms, all with walk in closets (TWO grand master suites, 1 on each floor) and four-and-a-half bathrooms, this private home comfortably accommodates up to 12 guests. Whether you are looking for an off season beach retreat, need a house while your home is being built, remote/traveling workers, whatever the case may be, this home has so much to offer, at significantly less than a home of this caliber, in this area, could cost to mortgage, with ample room to unwind and recharge. The open floor plan, curated decor, and high ceilings create an airy, welcoming atmosphere throughout. A five star resort feel, that is home!
A private in house gym with high end equipment, a dedicated work space with marble desk top, THREE living spaces,all generous in size, with large smart TVS and extremely comfy furnishings, even the bedding and towels are included.
Enjoy thoughtful upgrades such as:
A high end, chef's kitchen with premium appliances and everything needed for daily living,even down to silverware and high end dishes.
A built-in barista station for coffee/espresso
The fully finished basement is over 800sqft, and features a media room, many games, as well as a large bedroom and a full bathroom.
Smart TVs, high-speed Wi-Fi, and multiple cozy nooks , there is just so much this home has to offer
Step outside onto the fully screen in porch, with ample lounge and dining seating and tables, on a premium lot, backing to an open field.
Guests have full and exclusive access to the property (excluding one locked storage area). The host does not live on-site, ensuring complete privacy during your stay.
Beach chairs, towels, and a propane grill are provided for your convenience. Whether you're staying for a month or a season, this home offers all the space, comfort, and upscale amenities needed to make your time in Rehoboth Beach feel like home.
Save hundreds a month, with High-speed internet, gas, lawn care, trash, sewer, and water, all included in the monthly rent!Electricity is the responsibility of the renter
Over sized two car garage. Smart locks. Alarm system, the list goes on and on.
Available for immediate occupancy.
Listing Agent
(302) 757-4838 nicksellsde@gmail.com First Coast Realty LLC License #RS-0023129 Listed on: 09/03/2025
Home Details
Home Type
- Single Family
Year Built
- Built in 2024
Lot Details
- 5.51 Acre Lot
- Property is in excellent condition
- Property is zoned AR-1
Parking
- 2 Car Direct Access Garage
- 2 Driveway Spaces
- Front Facing Garage
- Garage Door Opener
Home Design
- Coastal Architecture
- Permanent Foundation
- Advanced Framing
Interior Spaces
- Property has 2 Levels
- Furnished
- Heatilator
- Marble Fireplace
- Fireplace Mantel
- Living Room
- Dining Room
- Home Office
- Loft
- Views of Woods
Kitchen
- Built-In Oven
- Built-In Range
- Range Hood
- Built-In Microwave
- Dishwasher
- Stainless Steel Appliances
- Disposal
Bedrooms and Bathrooms
Laundry
- Laundry Room
- Dryer
- Washer
Finished Basement
- Heated Basement
- Interior Basement Entry
- Sump Pump
- Basement Windows
Home Security
- Exterior Cameras
- Alarm System
- Carbon Monoxide Detectors
- Fire and Smoke Detector
Eco-Friendly Details
- Energy-Efficient Appliances
- ENERGY STAR Qualified Equipment for Heating
- Fresh Air Ventilation System
Pool
- Heated Spa
Utilities
- Forced Air Zoned Heating and Cooling System
- Dehumidifier
- Programmable Thermostat
- Tankless Water Heater
- Natural Gas Water Heater
Listing and Financial Details
- Residential Lease
- Security Deposit $4,000
- Tenant pays for electricity
- The owner pays for association fees, common area maintenance, gas, heat, heater maintenance contract, internet, management, repairs, sewer, trash collection, water
- Rent includes common area maintenance, furnished, gas, heat, hoa/condo fee, internet, lawn service, linens/utensils, sewer, trash removal, water
- No Smoking Allowed
- 1-Month Min and 7-Month Max Lease Term
- Available 9/5/25
- Assessor Parcel Number 334-12.00-127.02-63
Community Details
Overview
- Property has a Home Owners Association
- Built by Schell Brothers
- Arbor Lyn Subdivision
Pet Policy
- No Pets Allowed
Map
Source: Bright MLS
MLS Number: DESU2095924
- 19400 Loblolly Cir Unit 32
- 19331 Loblolly Cir
- 2 Lauras Way Unit 14
- 19261 American Holly Rd Unit 65
- 34398 Bronze St Unit 22B
- 19347 Loblolly Cir
- 19332 Loblolly Cir
- 19338 Loblolly Cir Unit 11
- 19352 Loblolly Cir Unit 15
- 34417 Bronze St Unit 33B
- 35428 Mercury Dr
- 111 Loganberry Ln
- 108 Loganberry Ln
- 34885 Collins Ave
- 109 Strawberry Way
- 18093 Highwood Dr
- 116 Strawberry Way
- 18383 Highwood Dr
- 35560 Dry Brook Dr
- 34791 Mute Swan Ln
- 19277 American Holly Rd
- 19269 American Holly Rd
- 32015 Azure Ave
- 35859 Parsonage Rd
- 400 Cascade Ln Unit 405
- 18942 Shore Pointe Ct Unit 2504D
- 35542 E Atlantic Cir Unit 212
- 35542 E Atlantic Cir Unit 219
- 18879 Forgotten Harbor Ct Unit 103C
- 18834 Bethpage Dr
- 36507 Palm Dr Unit 2306
- 36519 Palm Dr Unit 4103
- 36525 Palm Dr Unit 5103
- 36417 Fir Dr
- 34670 Villa Cir Unit 2207
- 141 Lakeside Dr
- 117 Lakeside Dr
- 34527 Oakley Ct Unit 24
- 103 Lakeside Dr
- 58 Gainsborough Dr
