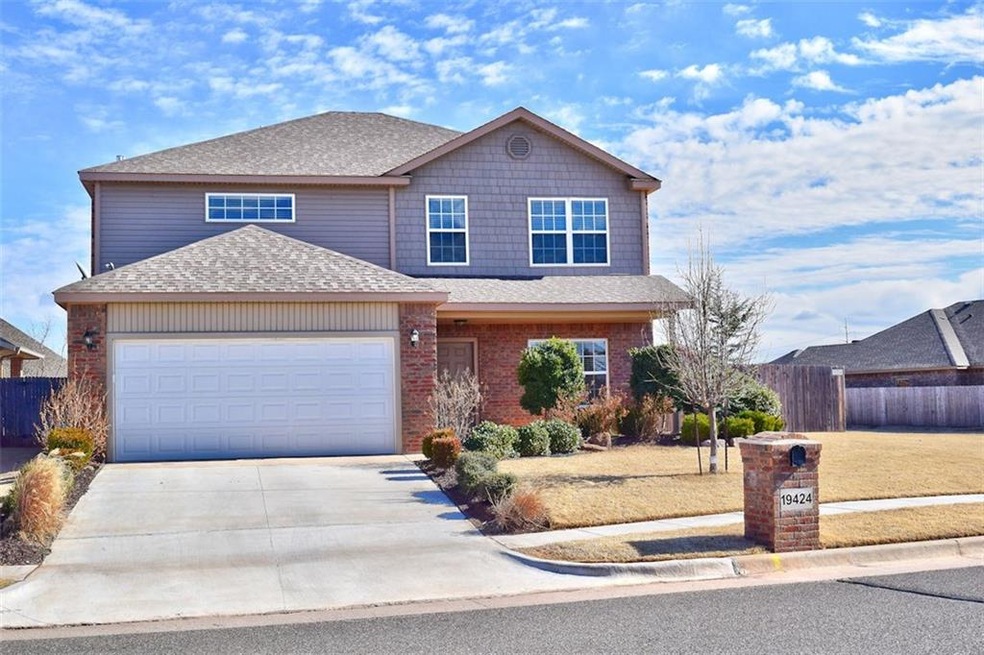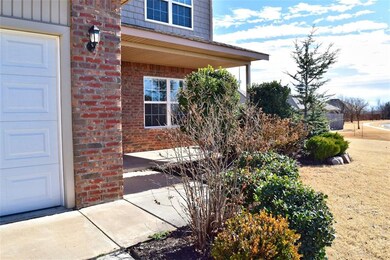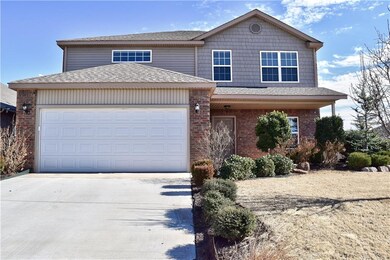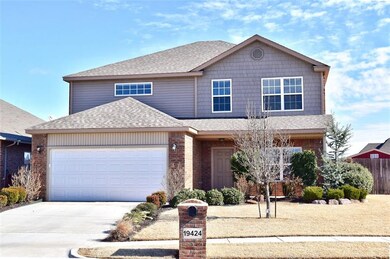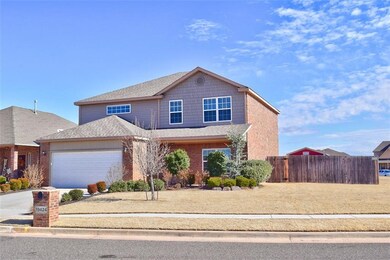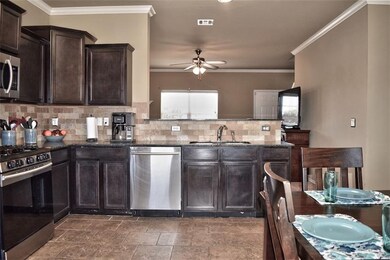
19424 Skylers Dr Edmond, OK 73012
Deer Creek NeighborhoodEstimated Value: $312,000 - $340,518
Highlights
- Traditional Architecture
- 2 Car Attached Garage
- Laundry Room
- Frontier Elementary Rated A
- Open Patio
- Central Heating and Cooling System
About This Home
As of May 2019Former Model Home loaded with extras including: Storm Shelter ~ Sprinkler System ~ Tuff Shed ~ A/C in the Garage ~ Extra Landscaping. Floor plan offers 4 HUGE Bedrooms + Gameroom w/ walk-in closet, Master down and has 2 walk-in closets. Open kitchen w/ breakfast bar, granite counters, and ss appliances. Backyard has plenty of room for a pool. All of this and the home sits next to the Greenbelt and across from the neighborhood park featuring Splash Pad, Basketball Court, and Playground. Come check out the space in this one!!!
Home Details
Home Type
- Single Family
Est. Annual Taxes
- $3,524
Year Built
- Built in 2013
Lot Details
- 6,817 Sq Ft Lot
- Wood Fence
- Sprinkler System
HOA Fees
- $19 Monthly HOA Fees
Parking
- 2 Car Attached Garage
- Garage Door Opener
Home Design
- Traditional Architecture
- Slab Foundation
- Brick Frame
- Composition Roof
Interior Spaces
- 2,398 Sq Ft Home
- 2-Story Property
- Ceiling Fan
- Laundry Room
Kitchen
- Dishwasher
- Disposal
Bedrooms and Bathrooms
- 4 Bedrooms
Schools
- Frontier Elementary School
- Heartland Middle School
- Santa Fe High School
Additional Features
- Open Patio
- Central Heating and Cooling System
Community Details
- Association fees include greenbelt
- Mandatory home owners association
- Greenbelt
Listing and Financial Details
- Legal Lot and Block 006 / 010
Ownership History
Purchase Details
Home Financials for this Owner
Home Financials are based on the most recent Mortgage that was taken out on this home.Purchase Details
Home Financials for this Owner
Home Financials are based on the most recent Mortgage that was taken out on this home.Similar Homes in Edmond, OK
Home Values in the Area
Average Home Value in this Area
Purchase History
| Date | Buyer | Sale Price | Title Company |
|---|---|---|---|
| Swenson Ackerman Jennifer K | $223,000 | Chicago Title Oklahoma Co | |
| Pollock Earl A | $212,000 | None Available |
Mortgage History
| Date | Status | Borrower | Loan Amount |
|---|---|---|---|
| Open | Swenson Ackerman Jennifer K | $200,700 | |
| Previous Owner | Rausch Coleman Homes Okc Llc | $262,500 |
Property History
| Date | Event | Price | Change | Sq Ft Price |
|---|---|---|---|---|
| 05/22/2019 05/22/19 | Sold | $223,000 | -0.8% | $93 / Sq Ft |
| 04/08/2019 04/08/19 | Pending | -- | -- | -- |
| 04/04/2019 04/04/19 | Price Changed | $224,900 | 0.0% | $94 / Sq Ft |
| 01/29/2019 01/29/19 | For Sale | $225,000 | +6.1% | $94 / Sq Ft |
| 05/08/2015 05/08/15 | Sold | $212,000 | 0.0% | $90 / Sq Ft |
| 03/24/2015 03/24/15 | Pending | -- | -- | -- |
| 03/18/2015 03/18/15 | For Sale | $212,000 | -- | $90 / Sq Ft |
Tax History Compared to Growth
Tax History
| Year | Tax Paid | Tax Assessment Tax Assessment Total Assessment is a certain percentage of the fair market value that is determined by local assessors to be the total taxable value of land and additions on the property. | Land | Improvement |
|---|---|---|---|---|
| 2024 | $3,524 | $31,086 | $4,149 | $26,937 |
| 2023 | $3,524 | $29,605 | $4,024 | $25,581 |
| 2022 | $3,386 | $28,195 | $4,454 | $23,741 |
| 2021 | $3,192 | $26,853 | $4,598 | $22,255 |
| 2020 | $3,085 | $25,575 | $4,499 | $21,076 |
| 2019 | $3,041 | $25,063 | $4,390 | $20,673 |
| 2018 | $2,914 | $23,870 | $0 | $0 |
| 2017 | $2,896 | $23,869 | $4,499 | $19,370 |
| 2016 | $2,880 | $23,869 | $4,446 | $19,423 |
| 2015 | $1,194 | $9,842 | $568 | $9,274 |
| 2014 | $1,138 | $9,400 | $464 | $8,936 |
Agents Affiliated with this Home
-
Dan Markus

Seller's Agent in 2019
Dan Markus
CENTURY 21 Judge Fite Company
(405) 414-4740
1 in this area
71 Total Sales
-
Donica Bow

Seller Co-Listing Agent in 2019
Donica Bow
CENTURY 21 Judge Fite Company
(405) 414-4740
4 in this area
72 Total Sales
-
Kirsten McIntyre Gantz

Buyer's Agent in 2019
Kirsten McIntyre Gantz
Keller Williams Central OK ED
(405) 250-3916
8 in this area
151 Total Sales
-
M
Seller's Agent in 2015
Monte Allison
-
Alyssa Dyer

Buyer's Agent in 2015
Alyssa Dyer
Table Property Network
(405) 757-8074
176 Total Sales
Map
Source: MLSOK
MLS Number: 850308
APN: 208912090
- 2345 NW 191st Ct
- 19508 Taggert Dr
- 2304 NW 196th Terrace
- 2508 NW 193rd St
- 19604 Taggert Dr
- 19608 Taggert Dr
- 19600 Taggert Dr
- 2504 NW 193rd Terrace
- 2328 NW 191st Ct
- 19513 Taggert Dr
- 19225 Blanco Dr
- 2505 NW 196th St
- 2517 NW 193rd St
- 2517 NW 194th St
- 19448 Currant Dr
- 2516 NW 196th St
- 19217 Bajo Dr
- 2512 NW 196th St
- 2509 NW 196th St
- 19612 Taggert Dr
- 19424 Skylers Dr
- 19428 Skylers Dr
- 19432 Skylers Dr
- 19417 Thomas Ct
- 19436 Skylers Dr
- 2401 NW 194th Terrace
- 2404 NW 194th Terrace
- 19440 Skylers Dr
- 19413 Thomas Ct
- 2405 NW 194th Terrace
- 19449 Northpark Ct
- 19409 Skylers Dr
- 19409 Thomas Ct
- 2408 NW 194th Terrace
- 19444 Skylers Dr
- 2409 NW 194th Terrace
- 2400 NW 194th St
- 19428 Thomas Ct
- 19405 Skylers Dr
- 19453 Northpark Ct
