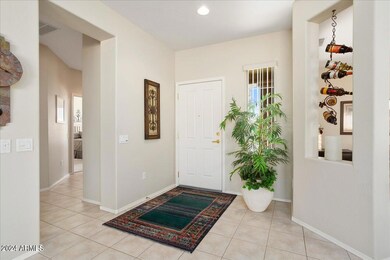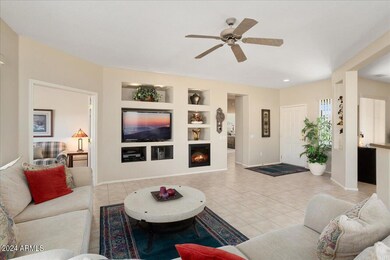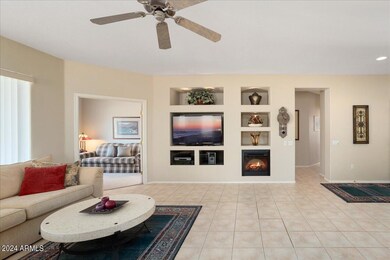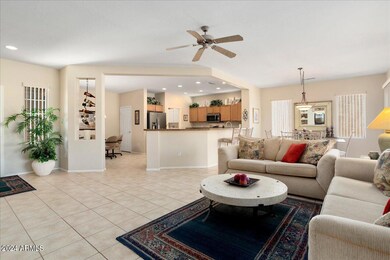
19425 N Guardian Ln Surprise, AZ 85387
Sun City Grand NeighborhoodHighlights
- Golf Course Community
- Fitness Center
- Heated Community Pool
- Willow Canyon High School Rated A-
- 1 Fireplace
- Tennis Courts
About This Home
As of September 2024Charming Desert Rose that will get your attention as soon as you drive up. Excellant curb appeal with palm trees, Walled Entery Way, Deluxe Landscaping and warm Exterior Paint. Open concept, floor plan with a fabulous kitchen which includes corian counter tops and island. Newer GE Stainless/Black Range Oven, Built In Microwave and Dbl Door Refrigerator. Maple Cabinets with kitchen nook for that cup of coffee in the morning. Custom Design Media Wall Includes a Lighting Package and Electric Fireplace. French Doors at Den/Office for privacy. Carpet in Den and Bedrooms with tile in main areas. Baywindow in Primary Suite creates a warm inviting space. Extended patio with Built In Gas BBQ Grill Island and water feature. Home is available furnished as an option.
Last Agent to Sell the Property
Realty ONE Group License #SA541473000 Listed on: 04/12/2024

Home Details
Home Type
- Single Family
Est. Annual Taxes
- $2,536
Year Built
- Built in 2004
Lot Details
- 7,289 Sq Ft Lot
- Desert faces the front and back of the property
- Front and Back Yard Sprinklers
- Sprinklers on Timer
HOA Fees
- $155 Monthly HOA Fees
Parking
- 2 Car Garage
- Garage Door Opener
Home Design
- Wood Frame Construction
- Tile Roof
- Stucco
Interior Spaces
- 1,834 Sq Ft Home
- 1-Story Property
- Ceiling height of 9 feet or more
- Ceiling Fan
- 1 Fireplace
- Double Pane Windows
- Solar Screens
Kitchen
- Eat-In Kitchen
- <<builtInMicrowave>>
- Kitchen Island
Flooring
- Carpet
- Tile
Bedrooms and Bathrooms
- 2 Bedrooms
- 2 Bathrooms
- Dual Vanity Sinks in Primary Bathroom
Accessible Home Design
- No Interior Steps
Outdoor Features
- Covered patio or porch
- Built-In Barbecue
Schools
- Adult Elementary And Middle School
- Adult High School
Utilities
- Central Air
- Heating unit installed on the ceiling
- Heating System Uses Natural Gas
- High Speed Internet
- Cable TV Available
Listing and Financial Details
- Tax Lot 75
- Assessor Parcel Number 232-45-730
Community Details
Overview
- Association fees include ground maintenance
- The Grand Association, Phone Number (623) 546-7444
- Built by Del Webb/Pulte
- Sun City Grand Subdivision
Amenities
- Recreation Room
Recreation
- Golf Course Community
- Tennis Courts
- Pickleball Courts
- Fitness Center
- Heated Community Pool
- Community Spa
- Bike Trail
Ownership History
Purchase Details
Home Financials for this Owner
Home Financials are based on the most recent Mortgage that was taken out on this home.Purchase Details
Similar Homes in the area
Home Values in the Area
Average Home Value in this Area
Purchase History
| Date | Type | Sale Price | Title Company |
|---|---|---|---|
| Warranty Deed | $420,000 | Roc Title | |
| Corporate Deed | $223,126 | Sun Title Agency Co | |
| Corporate Deed | -- | Sun Title Agency Co |
Property History
| Date | Event | Price | Change | Sq Ft Price |
|---|---|---|---|---|
| 03/13/2025 03/13/25 | Price Changed | $459,000 | -7.2% | $250 / Sq Ft |
| 01/07/2025 01/07/25 | For Sale | $494,500 | +17.7% | $270 / Sq Ft |
| 09/05/2024 09/05/24 | Sold | $420,000 | -2.3% | $229 / Sq Ft |
| 08/21/2024 08/21/24 | Pending | -- | -- | -- |
| 08/07/2024 08/07/24 | Price Changed | $430,000 | -3.4% | $234 / Sq Ft |
| 07/26/2024 07/26/24 | For Sale | $445,000 | 0.0% | $243 / Sq Ft |
| 07/22/2024 07/22/24 | Pending | -- | -- | -- |
| 06/07/2024 06/07/24 | Price Changed | $445,000 | -4.3% | $243 / Sq Ft |
| 04/12/2024 04/12/24 | For Sale | $465,000 | -- | $254 / Sq Ft |
Tax History Compared to Growth
Tax History
| Year | Tax Paid | Tax Assessment Tax Assessment Total Assessment is a certain percentage of the fair market value that is determined by local assessors to be the total taxable value of land and additions on the property. | Land | Improvement |
|---|---|---|---|---|
| 2025 | $2,555 | $28,027 | -- | -- |
| 2024 | $2,536 | $26,693 | -- | -- |
| 2023 | $2,536 | $31,780 | $6,350 | $25,430 |
| 2022 | $2,508 | $26,580 | $5,310 | $21,270 |
| 2021 | $2,607 | $24,950 | $4,990 | $19,960 |
| 2020 | $2,576 | $23,260 | $4,650 | $18,610 |
| 2019 | $2,504 | $21,020 | $4,200 | $16,820 |
| 2018 | $2,459 | $20,260 | $4,050 | $16,210 |
| 2017 | $2,287 | $18,970 | $3,790 | $15,180 |
| 2016 | $2,209 | $18,070 | $3,610 | $14,460 |
| 2015 | $2,031 | $17,300 | $3,460 | $13,840 |
Agents Affiliated with this Home
-
Amber Tuttle

Seller's Agent in 2025
Amber Tuttle
Realty One Group
(602) 684-8661
1 in this area
51 Total Sales
-
David Allen

Seller Co-Listing Agent in 2025
David Allen
Realty One Group
(928) 671-0345
1 in this area
19 Total Sales
-
Char Wheeler-Riley

Seller's Agent in 2024
Char Wheeler-Riley
Realty One Group
(623) 451-7687
50 in this area
54 Total Sales
Map
Source: Arizona Regional Multiple Listing Service (ARMLS)
MLS Number: 6685552
APN: 232-45-730
- 19661 N Echo Rim Dr
- 19608 N Regents Park Dr
- 19722 N Regents Park Dr
- 19595 N Sunburst Way
- 19892 N Shadow Mountain Dr
- 16625 W Stoneridge Ct
- 19740 N Wind Rose Way
- 19746 N Wind Rose Way
- 16331 W Tierra Way
- 19241 N Emerald Cove Way
- 16933 W Oasis Springs Way
- 16949 W Oasis Springs Way
- 20039 N Hearthstone Dr
- 20117 N Portico Way
- 19745 N Mountain Sage Ln
- 19225 N Tallowood Way
- 17041 W Artesia Dr
- 16527 W Blackhawk Ct
- 16903 W Desert Blossom Way
- 17009 W Eureka Springs Dr






